the least expensive style to build
happymary45
16 years ago
Featured Answer
Sort by:Oldest
Comments (21)
charliedawg
16 years agozone_8grandma
16 years agoRelated Professionals
Daly City Architects & Building Designers · Castaic Home Builders · Fort Worth Home Builders · McKinney Home Builders · Somersworth Home Builders · Tampa Home Builders · Buenaventura Lakes Home Builders · Three Lakes General Contractors · Greenville General Contractors · Jacksonville General Contractors · Jefferson Valley-Yorktown General Contractors · Jericho General Contractors · Lighthouse Point General Contractors · Linton Hall General Contractors · Waimalu General Contractorsjojoco
16 years agoamyks
16 years agooruboris
16 years agohappymary45
16 years agoflgargoyle
16 years agosue36
16 years agorhome410
16 years agokelntx
16 years agohappymary45
16 years agohappymary45
16 years agomel71
16 years agoowl_at_home
16 years agorhome410
16 years agohappymary45
16 years agopinktoes
16 years agorhome410
16 years agoPatrick Kaa
6 years agoWillie
2 years ago
Related Stories
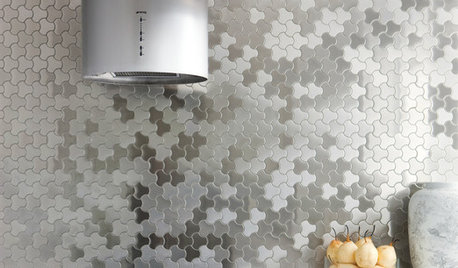
DECORATING GUIDESBling Where It’s Least Expected
Give your interior some sparkle and shine with metal tiles on a backsplash, shower or floor
Full Story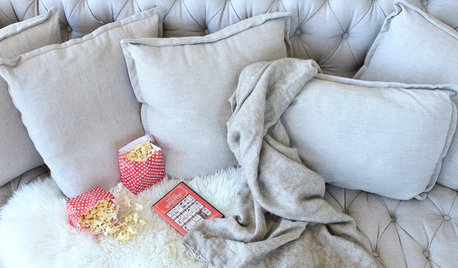
LIFEEasy Valentine’s Day Touches for Even the Least Romantic
Consider these simple and noncliché ways to show your loved one some affection
Full Story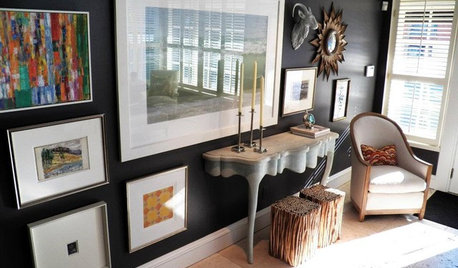
DECORATING GUIDESBig Makeover, Little Expense for a Design Studio's Foyer
Redecorating and rearranging a room can create a huge impact even without major new purchases. See how one design studio did it
Full Story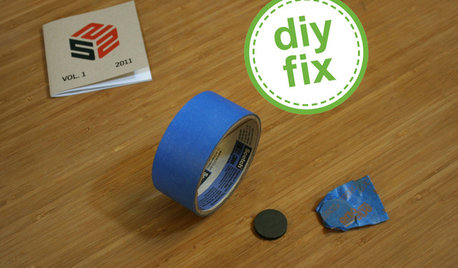
DECORATING GUIDESQuick Fix: Find Wall Studs Without an Expensive Stud Finder
See how to find hidden wall studs with this ridiculously easy trick
Full Story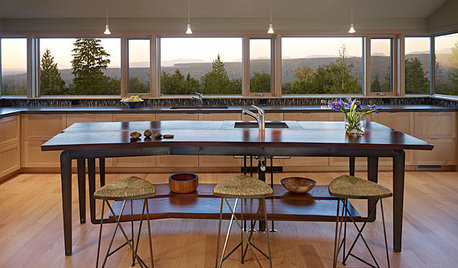
DECORATING GUIDESSo Your Style Is: Green
Way beyond a hue on a paint chip, green means a healthy home with a unique style designed around sustainability
Full Story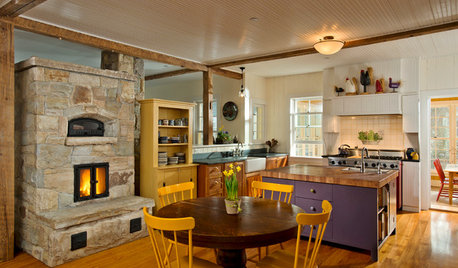
FARMHOUSESHouzz Tour: A LEED Platinum Home With Farmhouse Style
Equally charming and efficient, this pad in upstate New York houses a dance studio, a music room and plenty of warm, inviting living space
Full Story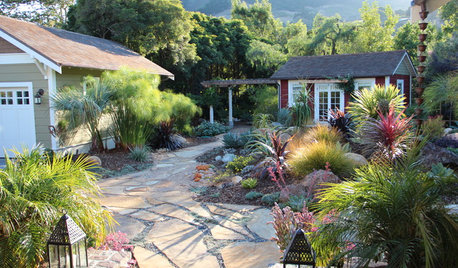
GARDENING AND LANDSCAPINGPave the Way to Landscape Style With Flagstone
Define a patio, build a path, make a fire pit ... learn about flagstone's many uses, plus costs and considerations, here
Full Story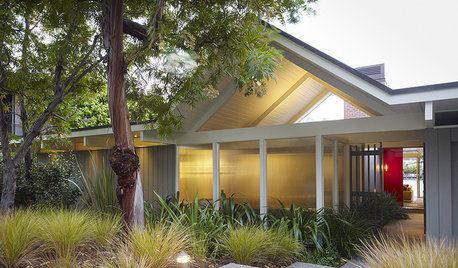
ARCHITECTURERoots of Style: Midcentury Styles Respond to Modern Life
See how postwar lifestyles spawned a range of styles, including minimalist traditional, ranch, split level and modern shed. What's next?
Full Story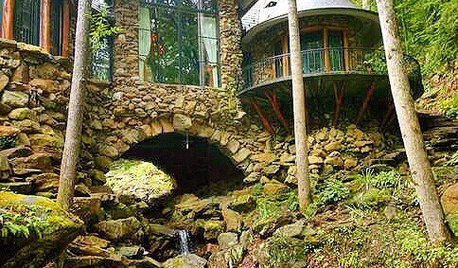
FUN HOUZZ31 True Tales of Remodeling Gone Wild
Drugs, sex, excess — the home design industry is rife with stories that will blow your mind, or at least leave you scratching your head
Full Story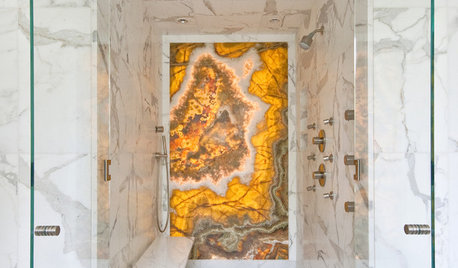
BATHROOM DESIGNHow to Build a Better Shower Curb
Work with your contractors and installers to ensure a safe, stylish curb that keeps the water where it belongs
Full Story


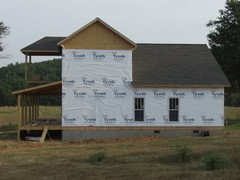



pinktoes