Two-Story Kitchen
Parachuting
12 years ago
Related Stories
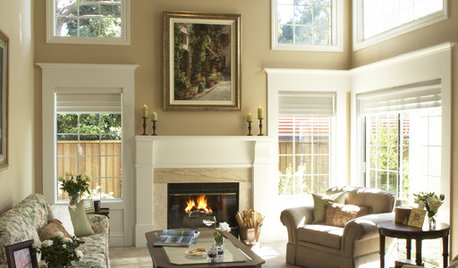
MORE ROOMSTall Tales: Ideas for Two-Story Great Rooms
Make a Great Room Grand With Windows, Balconies, Art and Dramatic Ceilings
Full Story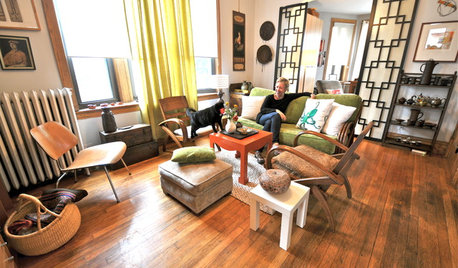
GLOBAL STYLEMy Houzz: A Chicago Two-Story Circles the Globe
International travelers bunk downstairs, while pieces plucked from around the world grace both levels of this two-unit home
Full Story
KITCHEN DESIGNSoapstone Counters: A Love Story
Love means accepting — maybe even celebrating — imperfections. See if soapstone’s assets and imperfections will work for you
Full Story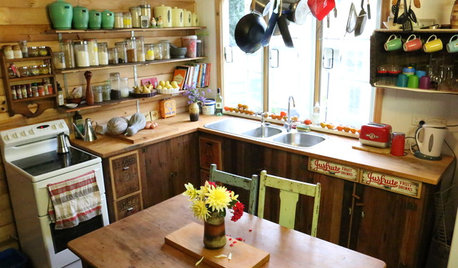
RUSTIC STYLEA Quirky Country Kitchen With a Story to Tell
Creative thinking goes a long way in this kitchen packed with love for family and old treasures
Full Story
HOUZZ TOURSMy Houzz: ‘Everything Has a Story’ in This Dallas Family’s Home
Gifts, mementos and artful salvage make a 1960s ranch warm and personal
Full Story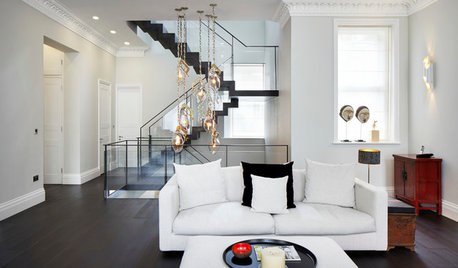
MODERN STYLEHouzz Tour: Three Apartments Now a Three-Story Home
A grand new staircase unifies a sophisticated, industrial-tinged London townhouse
Full Story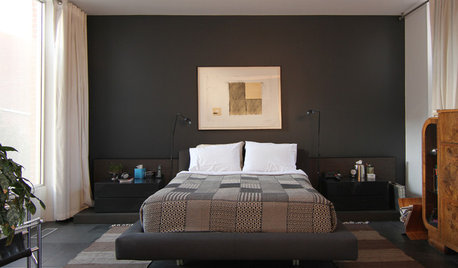
HOUZZ TOURSMy Houzz: Three Stories of Serenity in a Toronto Townhouse
Former school playing fields become a homesite for a Canadian couple with a flair for modern design
Full Story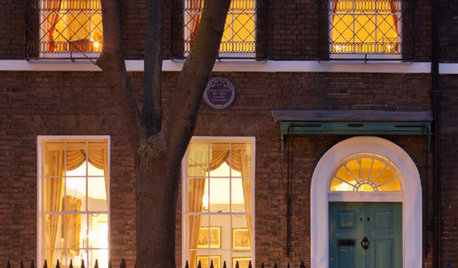
HOMES AROUND THE WORLDSee the Home Where Charles Dickens Wrote Some of His Classic Stories
On December 17, 1843, ‘A Christmas Carol’ was published, and we’re celebrating with a tour of the famed author’s home
Full Story
ARCHITECTURETell a Story With Design for a More Meaningful Home
Go beyond a home's bones to find the narrative at its heart, for a more rewarding experience
Full StoryMore Discussions






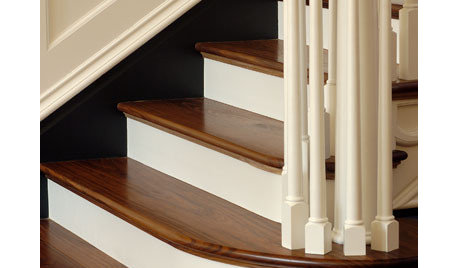




david_cary
kirkhall
Related Professionals
Enterprise Architects & Building Designers · Ammon Home Builders · Casa de Oro-Mount Helix Home Builders · Holiday Home Builders · Orange City Home Builders · Prichard Home Builders · Aurora General Contractors · Browns Mills General Contractors · Conway General Contractors · Enumclaw General Contractors · Fridley General Contractors · Norfolk General Contractors · Port Washington General Contractors · Rocky Point General Contractors · Villa Park General Contractorsbevangel_i_h8_h0uzz
ParachutingOriginal Author
dekeoboe
ParachutingOriginal Author
ParachutingOriginal Author
ParachutingOriginal Author
chicagoans
bevangel_i_h8_h0uzz
ParachutingOriginal Author
User
llcp93
my2sons
chicagoans
peytonroad
chicagoans
littlebug5