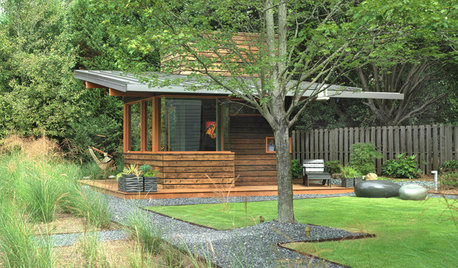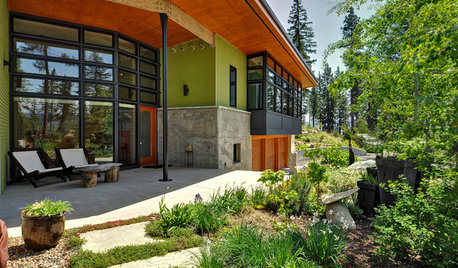exterior reflection of certain construction cost?
illinigirl
10 years ago
Related Stories

REMODELING GUIDESGlass Home Exteriors Reflect Modern Tastes
Advances in coatings and insulation make glass a more usable choice for home exteriors than ever before
Full Story
OUTBUILDINGSRoom of the Day: A Backyard Studio for Repose and Reflection
See an Atlanta man cave that’s more Bauhaus than Bedrock — and offers outdoor spots for relaxing, rain or shine
Full Story
FALL GARDENINGReflecting on a Gardening Year
Mistakes and successes, surprises and comforts. The garden helps us grow in new ways every year
Full Story
WORKING WITH PROSYour Guide to a Smooth-Running Construction Project
Find out how to save time, money and your sanity when building new or remodeling
Full Story
REMODELING GUIDESWhat to Consider Before Starting Construction
Reduce building hassles by learning how to vet general contractors and compare bids
Full Story
BUDGETING YOUR PROJECTConstruction Contracts: What to Know About Estimates vs. Bids
Understanding how contractors bill for services can help you keep costs down and your project on track
Full Story
CONTRACTOR TIPSLearn the Lingo of Construction Project Costs
Estimates, bids, ballparks. Know the options and how they’re calculated to get the most accurate project price possible
Full Story
BUDGETING YOUR PROJECTDesign Workshop: Is a Phased Construction Project Right for You?
Breaking up your remodel or custom home project has benefits and disadvantages. See if it’s right for you
Full Story
REMODELING GUIDESConstruction Timelines: What to Know Before You Build
Learn the details of building schedules to lessen frustration, help your project go smoothly and prevent delays
Full Story
BUDGETING YOUR PROJECTConstruction Contracts: What Are General Conditions?
Here’s what you should know about these behind-the-scenes costs and why your contractor bills for them
Full StoryMore Discussions










live_wire_oak
illinigirlOriginal Author
Related Professionals
Plainville Architects & Building Designers · Rocky Point Architects & Building Designers · Yeadon Architects & Building Designers · Gardere Design-Build Firms · Home Gardens Home Builders · Reedley Home Builders · Riverbank Home Builders · Bel Air General Contractors · Groveton General Contractors · Hutchinson General Contractors · Jackson General Contractors · Jefferson Valley-Yorktown General Contractors · Lakeside General Contractors · Lincoln General Contractors · Union Hill-Novelty Hill General Contractorsbevangel_i_h8_h0uzz
illinigirlOriginal Author
ChrisStewart
zkgardner
illinigirlOriginal Author
ILoveRed
illinigirlOriginal Author
zkgardner
ChrisStewart
rrah
illinigirlOriginal Author
illinigirlOriginal Author
ChrisStewart
illinigirlOriginal Author
bevangel_i_h8_h0uzz
_sophiewheeler
ChrisStewart
LOTO
illinigirlOriginal Author
illinigirlOriginal Author
LOTO
ChrisStewart
Window Accents by Vanessa Downs
deegw
bevangel_i_h8_h0uzz
renovator8
motherof3sons
illinigirlOriginal Author
bpath
ChrisStewart
autumn.4
petepie