Returning Newbie...Needs plan Critique
aggie9597
15 years ago
Related Stories
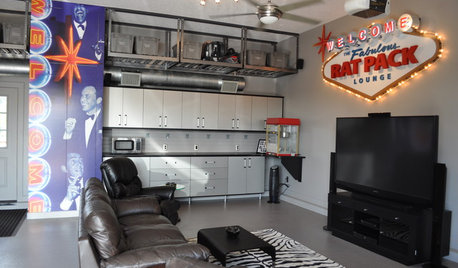
MAN SPACESWhy Men Really Do Need a Cave
Don't dismiss cars, bars and the kegerator — a man space of some kind is important for emotional well-being at home
Full Story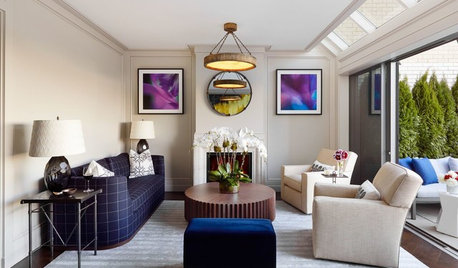
DECORATING GUIDESDecorating 101: How to Start a Decorating Project
Before you grab that first paint chip, figure out your needs, your decorating style and what to get rid of
Full Story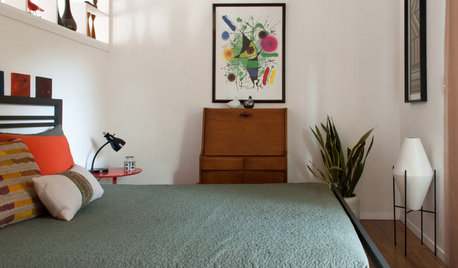
MOST POPULARMy Houzz: Hip Midcentury Style for a Mom's Backyard Cottage
This 1-bedroom suite has everything a Texas mother and grandmother needs — including the best wake-up system money can't buy
Full Story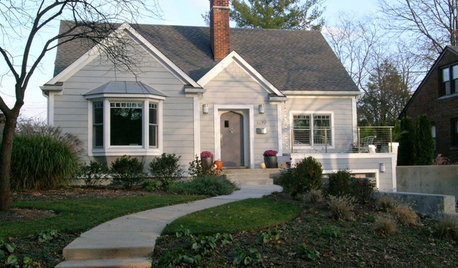
REMODELING GUIDESOne Big Happy Expansion for Michigan Grandparents
No more crowding around the Christmas tree. Friends and extended family now have all the elbow room they need, thanks to a smart addition
Full Story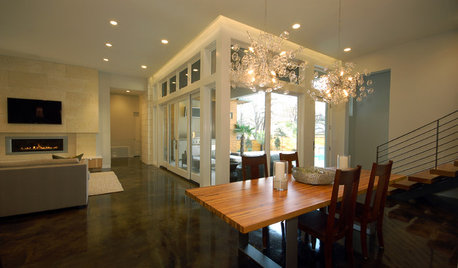
REMODELING GUIDES15 Ways to Design an Easy-Clean Home
Spend more time doing what you love with these pointers for minimizing cleaning needs throughout the entire house
Full Story
FARM YOUR YARD4 Farm-Fresh Chicken Coops in Urban Backyards
These Atlanta henhouses are worth crowing about for their charming, practical designs
Full Story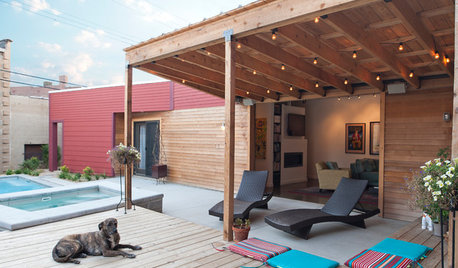
CONTEMPORARY HOMESHouzz Tour: Outdoor Spirit in St. Louis
With a pool and central patio, this Missouri home on 3 lots lures everyone outside despite the handsome interiors
Full Story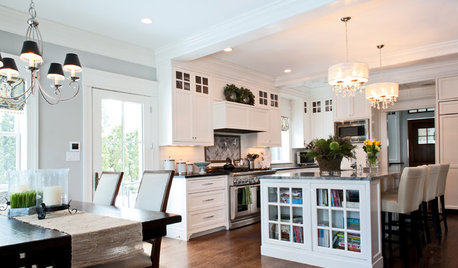
HOUZZ TOURSMy Houzz: Goodwill and Good Taste in a Grand Colonial
Welcoming the community for charity fundraisers and more, this Massachusetts home radiates graciousness
Full Story
KITCHEN DESIGNKitchen Remodel Costs: 3 Budgets, 3 Kitchens
What you can expect from a kitchen remodel with a budget from $20,000 to $100,000
Full Story
LIFEAnatomy of a Family-Size Mess
Study your home’s dumping grounds to figure out what organizational systems will work — then let yourself experiment
Full StoryMore Discussions









chisue
Phobie Privett
Related Professionals
Beachwood Architects & Building Designers · Frisco Architects & Building Designers · Henderson Architects & Building Designers · Lansdale Architects & Building Designers · South Lake Tahoe Architects & Building Designers · Westminster Architects & Building Designers · Valley Stream Home Builders · Bay Shore General Contractors · Brownsville General Contractors · Green Bay General Contractors · Marysville General Contractors · Palatine General Contractors · The Hammocks General Contractors · Waimalu General Contractors · Wolf Trap General Contractorsfrog_hopper
littlebug5
solie
stephanie93
chapnc
vancleaveterry
charliedawg
western_pa_luann
neesie
aggie9597Original Author
vancleaveterry
stephanie93
eventhecatisaboy
aggie9597Original Author
aggie9597Original Author
stephanie93
chapnc