It's September 2013! How's your build progressing?
autumn.4
10 years ago
Related Stories
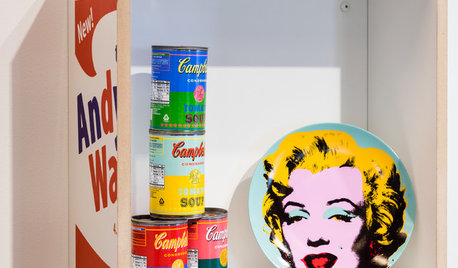
EVENTSDesign Calendar: Where to Go and What to See in September
Works from a Pop Art icon, vibrant textiles, intricately crafted bamboo objects and designer dollhouses are on display this month
Full Story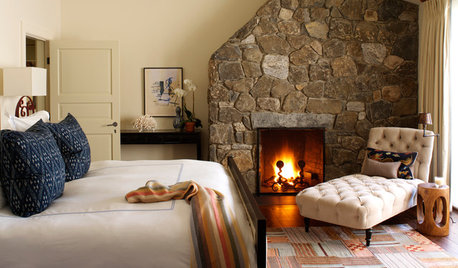
MONTHLY HOME CHECKLISTSSeptember Checklist for a Smooth-Running Home
Get ready to get cozy at home with snuggly blankets, well-stocked firewood, added insulation and more
Full Story
CONTRACTOR TIPSBuilding Permits: What to Know About Green Building and Energy Codes
In Part 4 of our series examining the residential permit process, we review typical green building and energy code requirements
Full Story
REMODELING GUIDESSo You Want to Build: 7 Steps to Creating a New Home
Get the house you envision — and even enjoy the process — by following this architect's guide to building a new home
Full Story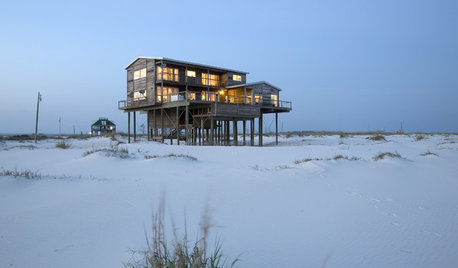
REMODELING GUIDES12 Predictions for Architecture in 2013
Nature showed its might, and small spaces began to seem more right over the past year. How will architecture for everyday homes respond?
Full Story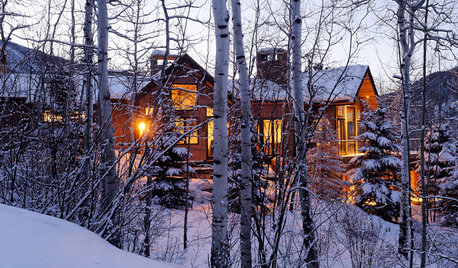
LIFEHouzz Call: Who'll Post the First Snow Photo of 2013?
If the weather's been flaky in your neck of the woods, please show us — and share how you stay warm at home
Full Story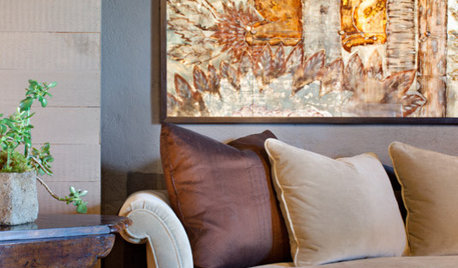
DECORATING GUIDES13 Home Design and Decor Trends to Watch for in 2013
It's predictions ahead as we find out what's on the radar of designers and makers for the coming year
Full Story
DECORATING GUIDES4 Hip Hues for 2013 and How to Use Them at Home
Strike a bluesy chord that's decidedly upbeat or make things greener on your side of the fence, with fresh paint colors for the new year
Full Story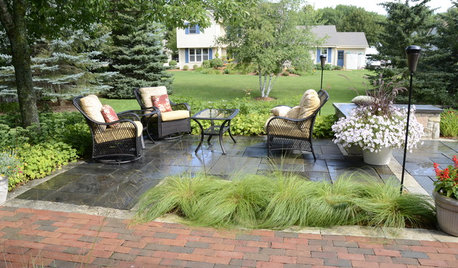
LANDSCAPE DESIGN5 Reasons to Consider a Landscape Design-Build Firm for Your Project
Hiring one company to do both design and construction can simplify the process. Here are pros and cons for deciding if it's right for you
Full Story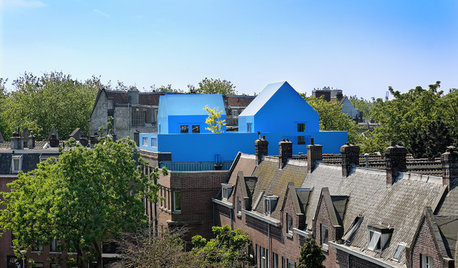
ARCHITECTUREDutch Architects Balance the Familiar and the Avant-Garde
Peek inside a 2013 book to see bold new designs for modern living that never forget those living there
Full StorySponsored
Custom Craftsmanship & Construction Solutions in Franklin County
More Discussions









mommyto4boys
mommyto4boys
Related Professionals
Big Bear City Home Builders · Castaic Home Builders · Four Corners General Contractors · Three Lakes General Contractors · Bowling Green General Contractors · Browns Mills General Contractors · Citrus Heights General Contractors · Exeter General Contractors · Foothill Ranch General Contractors · Forest Hills General Contractors · Franklin General Contractors · Mount Vernon General Contractors · Pasadena General Contractors · River Edge General Contractors · Uniondale General Contractorsmommyto4boys
mommyto4boys
Spottythecat
DLM2000-GW
akshars_mom
akshars_mom
mommyto4boys
mommyto4boys
mommyto4boys
mommyto4boys
mommyto4boys
mommyto4boys
LawPaw
ontariomom
Spottythecat
Spottythecat
Spottythecat
Spottythecat
Spottythecat
Spottythecat
akshars_mom
mjwkr2000
Spottythecat
mjwkr2000
Spottythecat
NickC33
NickC33
kcthatsme
bfff_tx
hough2012
sweet.reverie
autumn.4Original Author
DLM2000-GW
hoosierbred
April
Carol.33
pcfarm
jennybc
Lori Wagerman_Walker
Carol.33
Meg4440Roberts
Meg4440Roberts
redheadeddaughter
kljrph
kcthatsme
pcfarm
tonyab122
jennybc