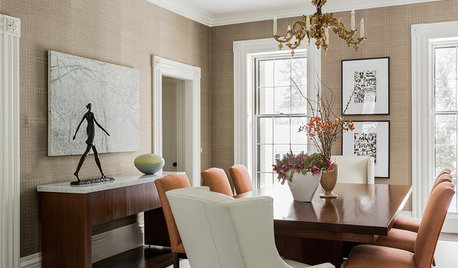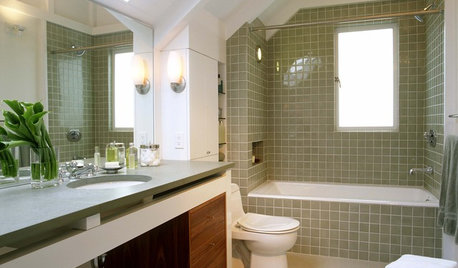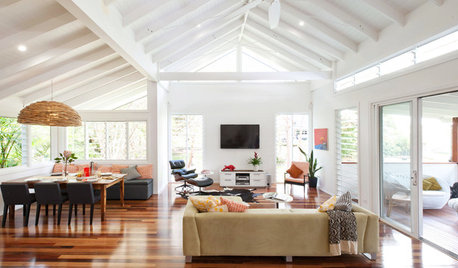New plan with handicap accessiblity
lavender_lass
10 years ago
Related Stories

ORGANIZING7-Day Plan: Get a Spotless, Beautifully Organized Kitchen
Our weeklong plan will help you get your kitchen spick-and-span from top to bottom
Full Story
STANDARD MEASUREMENTSKey Measurements for Planning the Perfect Dining Room
Consider style, function and furniture to create a dining space that will let you entertain with ease
Full Story
BATHROOM DESIGNConvert Your Tub Space to a Shower — the Planning Phase
Step 1 in swapping your tub for a sleek new shower: Get all the remodel details down on paper
Full Story
REMODELING GUIDES6 Steps to Planning a Successful Building Project
Put in time on the front end to ensure that your home will match your vision in the end
Full Story
REMODELING GUIDESBathroom Remodel Insight: A Houzz Survey Reveals Homeowners’ Plans
Tub or shower? What finish for your fixtures? Find out what bathroom features are popular — and the differences by age group
Full Story
BATHROOM MAKEOVERSRoom of the Day: Bathroom Embraces an Unusual Floor Plan
This long and narrow master bathroom accentuates the positives
Full Story
KITCHEN DESIGNOptimal Space Planning for Universal Design in the Kitchen
Let everyone in on the cooking act with an accessible kitchen layout and features that fit all ages and abilities
Full Story
BATHROOM DESIGN12 Things to Consider for Your Bathroom Remodel
Maybe a tub doesn’t float your boat, but having no threshold is a no-brainer. These points to ponder will help you plan
Full Story
BATHROOM WORKBOOKStandard Fixture Dimensions and Measurements for a Primary Bath
Create a luxe bathroom that functions well with these key measurements and layout tips
Full Story
LIFE8 Ways to Tailor Your Home for You, Not Resale
Planning to stay put for a few years? Forget resale value and design your home for the way you live
Full StoryMore Discussions








redheadeddaughter
bevangel_i_h8_h0uzz
Related Professionals
Charleston Architects & Building Designers · Bell Design-Build Firms · Schofield Barracks Design-Build Firms · Four Corners Home Builders · Kaysville Home Builders · Wasco Home Builders · West Carson Home Builders · Clarksville General Contractors · Little Egg Harbor Twp General Contractors · Los Alamitos General Contractors · Selma General Contractors · Sterling General Contractors · Titusville General Contractors · Wallington General Contractors · Joppatowne General Contractorslavender_lassOriginal Author
lavender_lassOriginal Author
Oaktown
lavender_lassOriginal Author
renovator8
lavender_lassOriginal Author
renovator8
dekeoboe
lavender_lassOriginal Author
lavender_lassOriginal Author
redheadeddaughter
lavender_lassOriginal Author
redheadeddaughter
lavender_lassOriginal Author
lavender_lassOriginal Author
lavender_lassOriginal Author
lavender_lassOriginal Author
Oaktown
lavender_lassOriginal Author