Specifications
hima36
11 years ago
Related Stories
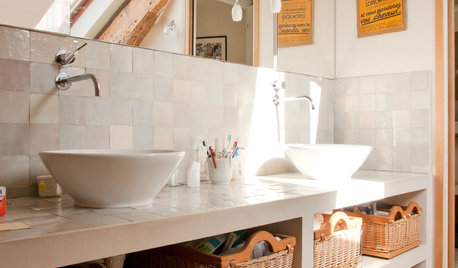
WORKING WITH PROSConstruction Contracts: How to Understand What You Are Buying
Learn how plans, scope of work and specifications define the work to be completed
Full Story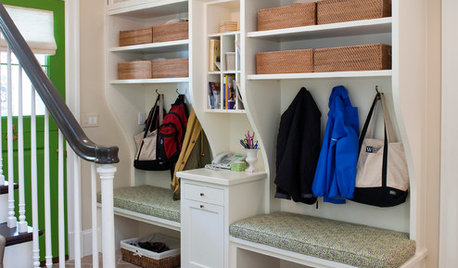
ORGANIZINGWant to Streamline Your Life? Get a System
Reduce stress and free up more time for the things that really matter by establishing specific procedures for everyday tasks
Full Story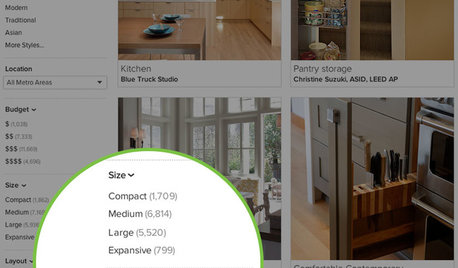
INSIDE HOUZZInside Houzz: More Filters Make Photo Browsing Even Better
Find the inspiration you’re looking for faster with room-specific filters for the millions of photos on Houzz
Full Story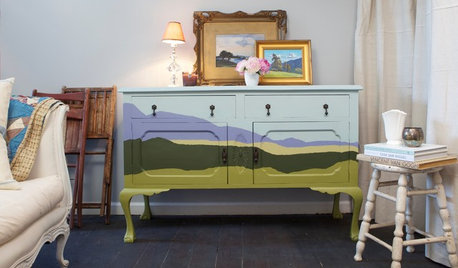
DIY PROJECTSUpcycle Furniture Finds With Paint
There are products out there designed to help you transform your thrift-store scores
Full Story
WORKING WITH PROSWorking With Pros: When You Just Need a Little Design Guidance
Save money with a design consultation for the big picture or specific details
Full Story
MOST POPULARKitchen Evolution: Work Zones Replace the Triangle
Want maximum efficiency in your kitchen? Consider forgoing the old-fashioned triangle in favor of task-specific zones
Full Story
KITCHEN CABINETSKitchen Confidential: 7 Ways to Mix and Match Cabinet Colors
Can't decide on a specific color or stain for your kitchen cabinets? You don't have to choose just one
Full Story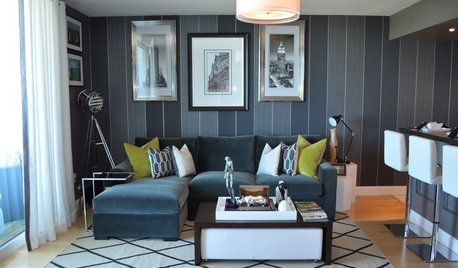
APARTMENTSHouzz Tour: Personalizing a Miami Bachelor Pad
Meaningful artwork and other taste-specific touches make for a masculine home that happily fits the owner
Full Story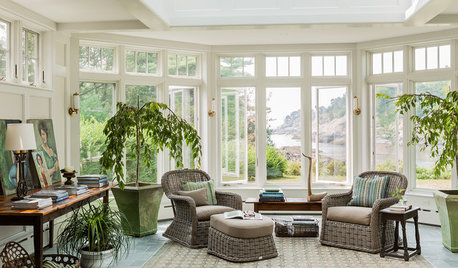
TRADITIONAL HOMESBefore and After: Beauty and Functionality in an American Foursquare
Period-specific details and a modern layout mark the renovation of this turn-of-the-20th-century home near Boston
Full Story
ARTFrom the Artist: How to Make a Real Mobile
It’s all in the balancing points: A top mobile designer shows how to create a Calder-inspired installation of your own
Full Story








aucorley
hima36Original Author
Related Professionals
Woodland Design-Build Firms · Artondale Home Builders · Kaysville Home Builders · Lodi Home Builders · American Canyon General Contractors · Athens General Contractors · Green Bay General Contractors · Henderson General Contractors · Longview General Contractors · Mankato General Contractors · New Baltimore General Contractors · Niles General Contractors · Parma General Contractors · Texas City General Contractors · West Whittier-Los Nietos General Contractorsrenovator8
virgilcarter
Epiarch Designs
hima36Original Author
tnanock
Epiarch Designs
hima36Original Author
energy_rater_la
renovator8