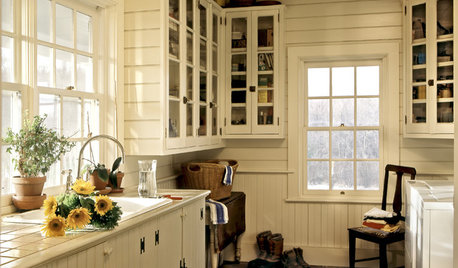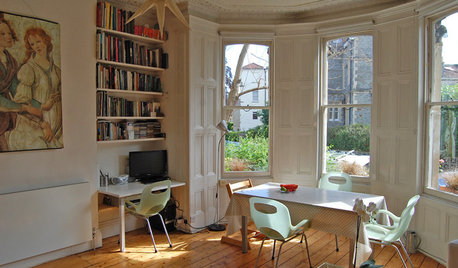Basement Bathroom/Laundry Room Combo Advice Needed, please
mom2samlibby
10 years ago
Related Stories

REMODELING GUIDESContractor Tips: Advice for Laundry Room Design
Thinking ahead when installing or moving a washer and dryer can prevent frustration and damage down the road
Full Story
BATHROOM DESIGNDreaming of a Spa Tub at Home? Read This Pro Advice First
Before you float away on visions of jets and bubbles and the steamiest water around, consider these very real spa tub issues
Full Story
HEALTHY HOMEHow to Childproof Your Home: Expert Advice
Safety strategies, Part 1: Get the lowdown from the pros on which areas of the home need locks, lids, gates and more
Full Story
DECORATING GUIDES10 Design Tips Learned From the Worst Advice Ever
If these Houzzers’ tales don’t bolster the courage of your design convictions, nothing will
Full Story
LAUNDRY ROOMSDouble-Duty Savvy: 10 Supersmart Laundry Room Combos
Throw some extra function in along with the fabric softener to spin your laundry room into mutitasking mode
Full Story
LIFEGet the Family to Pitch In: A Mom’s Advice on Chores
Foster teamwork and a sense of ownership about housekeeping to lighten your load and even boost togetherness
Full Story
BEFORE AND AFTERSMore Room, Please: 5 Spectacularly Converted Garages
Design — and the desire for more space — turns humble garages into gracious living rooms
Full Story
HOME OFFICESQuiet, Please! How to Cut Noise Pollution at Home
Leaf blowers, trucks or noisy neighbors driving you berserk? These sound-reduction strategies can help you hush things up
Full Story
MOVING10 Rooms That Show You Don’t Need to Move to Get More Space
Daydreaming about moving or expanding but not sure if it’s practical right now? Consider these alternatives
Full Story
MOST POPULARHow Much Room Do You Need for a Kitchen Island?
Installing an island can enhance your kitchen in many ways, and with good planning, even smaller kitchens can benefit
Full Story







kirkhall
mom2samlibbyOriginal Author
Related Professionals
Charleston Architects & Building Designers · Broadlands Home Builders · Clearfield Home Builders · Colorado Springs Home Builders · Tustin Home Builders · Asheboro General Contractors · Cape Girardeau General Contractors · Chicago Ridge General Contractors · Coshocton General Contractors · De Luz General Contractors · Flint General Contractors · Janesville General Contractors · Kilgore General Contractors · Seabrook General Contractors · Westerly General Contractorsdebrak2008
debrak2008
ILoveRed
kirkhall
mom2samlibbyOriginal Author
mom2samlibbyOriginal Author