Tres Le Fleur
LevisMama
10 years ago
Featured Answer
Comments (578)
scme11
5 years agoNatalie
5 years agoRelated Professionals
Bayshore Gardens Architects & Building Designers · Gladstone Architects & Building Designers · Oakley Architects & Building Designers · Landover Home Builders · Roseburg Home Builders · West Carson Home Builders · DeSoto General Contractors · Groveton General Contractors · Hillsboro General Contractors · Marinette General Contractors · Millville General Contractors · Norman General Contractors · Point Pleasant General Contractors · Redan General Contractors · Riverdale General ContractorsSapphire0905
5 years agoStephanie Pollard
5 years agolast modified: 5 years agoNatalie
5 years agoNatalie
5 years agoStephanie Pollard
5 years agoNatalie
5 years agoNatalie
5 years agoStephanie Pollard
5 years agoNatalie
5 years agoSamantha E
5 years agoSamantha E
5 years agolast modified: 5 years agoSamantha E
5 years agoSamantha E
5 years agoscme11
5 years agoljohnson0626
5 years agoNatalie
5 years agoStephanie Pollard
5 years agoSamantha E
5 years agoBrandi Merritt
5 years agolast modified: 5 years agoStephanie Pollard
5 years agochazzdog85
5 years agochazzdog85
5 years agopyamed
5 years agohk7710
5 years agochazzdog85
5 years agoljohnson0626
5 years agoscme11
5 years agoNatalie
5 years agoNatalie
5 years agoNatalie
5 years agochazzdog85
5 years agoNatalie
5 years agoNatalie
5 years agochazzdog85
5 years agoBrandi Merritt
5 years agolast modified: 5 years agochazzdog85
5 years agoNatalie
5 years agoBrandi Merritt
5 years agoscme11
5 years agochazzdog85
5 years agoCourtney Cookson
4 years agolast modified: 4 years agoBre Macomber
4 years agoBree TUMA
4 years agochazzdog85
3 years agoThe Design Studio
3 years agochazzdog85
3 years agoChad Fisher
3 years agodonnamichelle22
3 years ago
Related Stories
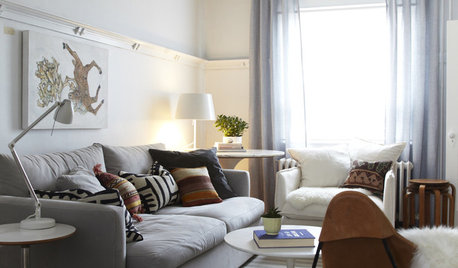
LIGHTING10 Ways to Get Your Lighting Right
Learn how to layer table lamps, floor lamps and overhead fixtures to get the lighting you need and the mood you want
Full Story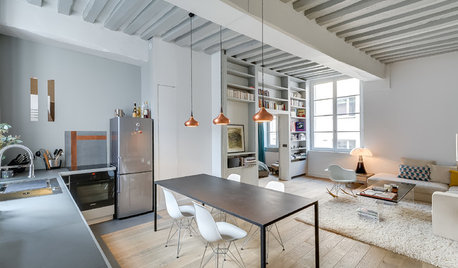
CONTEMPORARY HOMESHouzz Tour: A Cool and Contemporary Parisian Flat
Discover how a small city flat was reconfigured to form a comfortable space for open-plan living
Full Story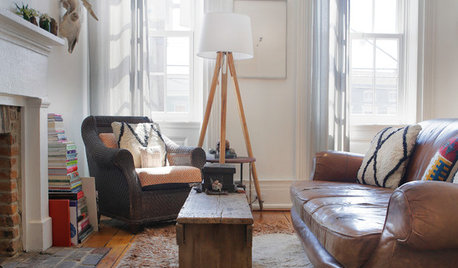
HOUZZ TOURSMy Houzz: Boutique Living in Downtown Louisville
Creative approaches to small-space living are key when two homeowners downsize to a 750-square-foot studio rental
Full Story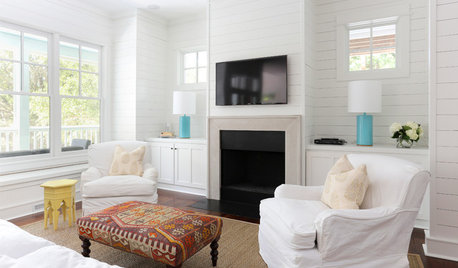
MONTHLY HOME CHECKLISTSYour May Checklist for a Smooth-Running Home
Sail through the rest of spring by spiffing up your home and getting down in the backyard with friends
Full Story
DECORATING GUIDESTop 10 Interior Stylist Secrets Revealed
Give your home's interiors magazine-ready polish with these tips to finesse the finishing design touches
Full Story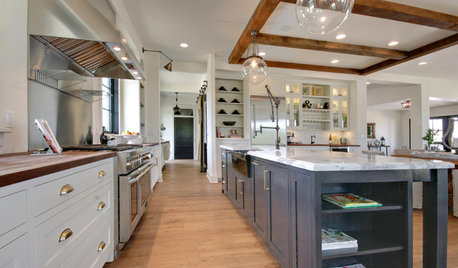
KITCHEN COUNTERTOPS10 Countertop Mashups for the Kitchen
Contrast or complement textures, tones and more by using a mix of materials for countertops and island tops
Full Story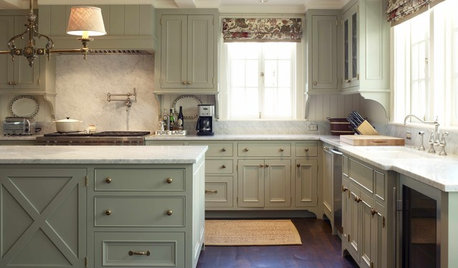
KITCHEN DESIGNKitchen Confidential: 9 Trends to Watch for in 2016
Two top interior designers share their predictions for the coming year
Full Story
CITY GUIDESTravel Guide: Montreal for Design Lovers
Two insiders' picks for design-minded hotels, restaurants and much more in Canada's cultural capital
Full Story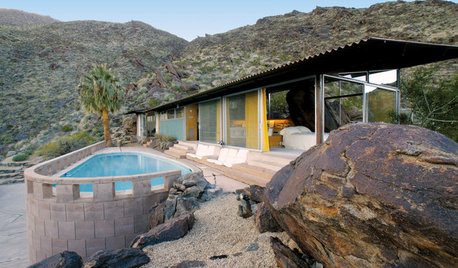
EVENTSDesign Calendar: Jan. 27-Feb. 17, 2012
Modernism Week, Ben Bernanke at the Builders' Show, a celebration of plywood, and more
Full Story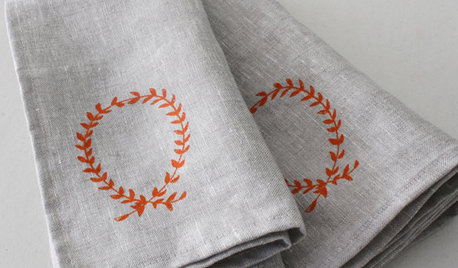
PRODUCT PICKSGuest Picks: 20 Vintage-Inspired Finds for Your Table
Mix a few older pieces with newer tabletop wares for an eclectic, collected Thanksgiving place setting
Full StoryMore Discussions






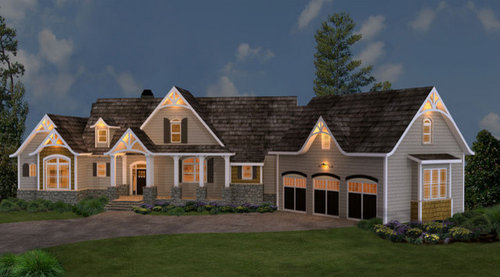
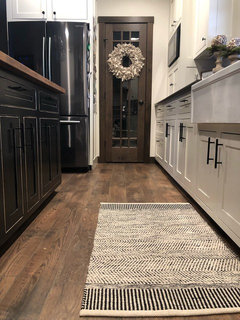
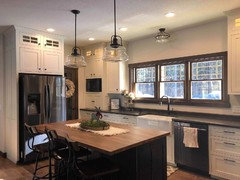
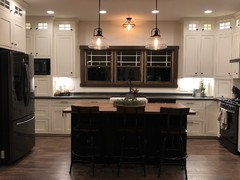
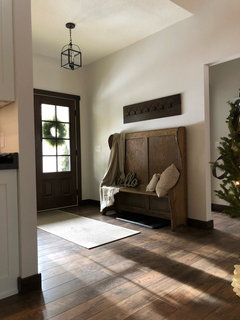


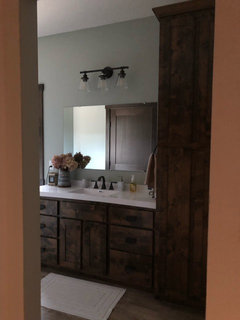

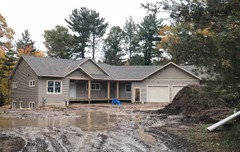

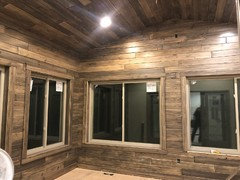





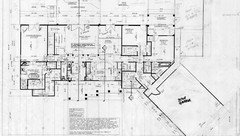
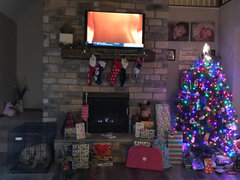



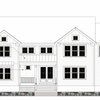




angela_allenrdh