Need ideas for room over detached garage?
pbx2_gw
10 years ago
Featured Answer
Sort by:Oldest
Comments (10)
LuAnn_in_PA
10 years agopbx2_gw
10 years agoRelated Professionals
San Angelo Architects & Building Designers · Lake Station Home Builders · University Park Home Builders · Ellicott City Home Builders · Ives Estates Home Builders · Pine Bluff Home Builders · Parkway Home Builders · Ames General Contractors · Aurora General Contractors · De Luz General Contractors · Duncanville General Contractors · Greensburg General Contractors · Solon General Contractors · Westmont General Contractors · Palm River-Clair Mel General Contractorslive_wire_oak
10 years agolazy_gardens
10 years agopbx2_gw
10 years agolazy_gardens
10 years agolavender_lass
10 years agostitz_crew
10 years agoenergy_rater_la
10 years ago
Related Stories

HOUZZ TOURSHouzz Tour: From Detached Garage to First Solo Studio
Postcollege, a daughter stays close to the nest in a comfy pad her designer mom created from the family's garage
Full Story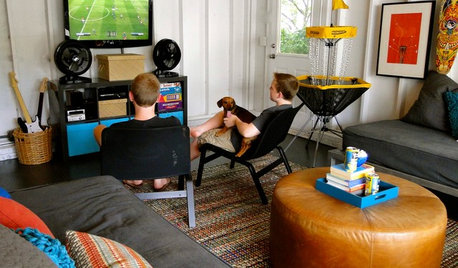
GARAGESRoom of the Day: Detached Garage Turned Teen Cave
New room serves up Ping-Pong, disc golf and board games, and hosts movie nights and sleepovers
Full Story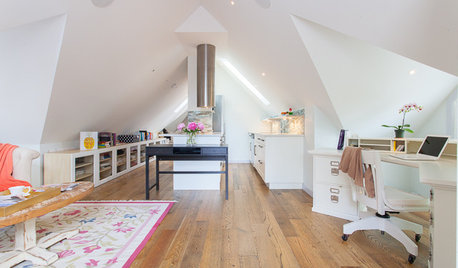
GUESTHOUSESHouzz Tour: An Elegant Studio Apartment Over the Garage
A dark space full of odd angles becomes a beautiful and functional college apartment
Full Story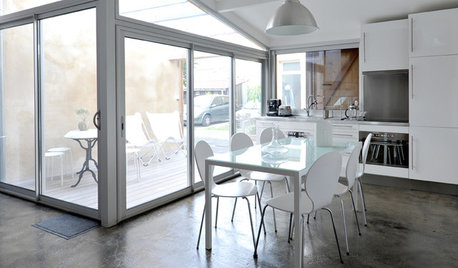
MORE ROOMSMore Living Space: Converting a Garage
5 things to consider when creating new living space in the garage
Full Story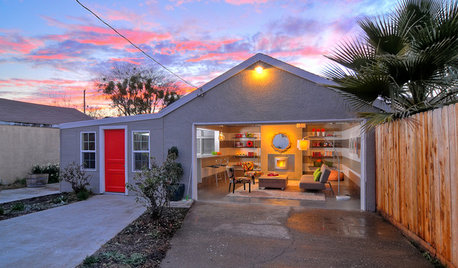
MORE ROOMSBehind a Garage Door, a Family Fun Room
Designer Kerrie Kelly's secrets to this low-budget garage makeover: a soothing palette, horizontal stripes and dashes of color
Full Story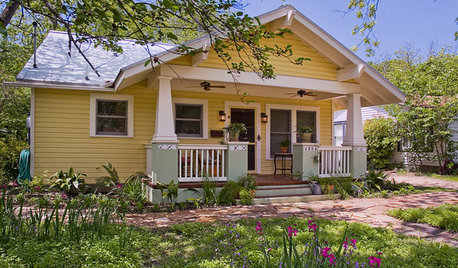
CRAFTSMAN DESIGNBungalows: Domestic Design at the Dawn of the Auto Age
Craftsman details, open floor plans and detached garages make the bungalow-style home an enduring favorite
Full Story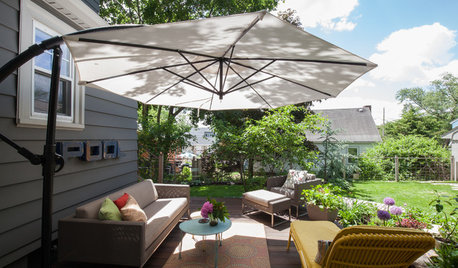
HOUZZ TOURSMy Houzz: A Backyard for Entertaining in New England
Plenty of seating areas, a rock garden and playful design details come together in this Massachusetts yard and detached garage
Full Story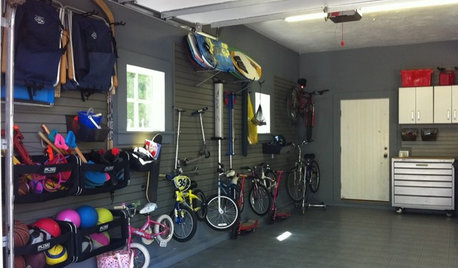
GARAGES8 Clutter-Busting Garage Storage Solutions
Never trip over tools or bumble through boxes again. These organizers, cabinets, shelves and boards will keep your garage neat and clear
Full Story
KITCHEN DESIGNKitchen of the Week: Taking Over a Hallway to Add Needed Space
A renovated kitchen’s functional new design is light, bright and full of industrial elements the homeowners love
Full Story
MOST POPULARA Fine Mess: How to Have a Clean-Enough Home Over Summer Break
Don't have an 'I'd rather be cleaning' bumper sticker? To keep your home bearably tidy when the kids are around more, try these strategies
Full Story






User