covered porch railing
kimkss
15 years ago
Related Stories
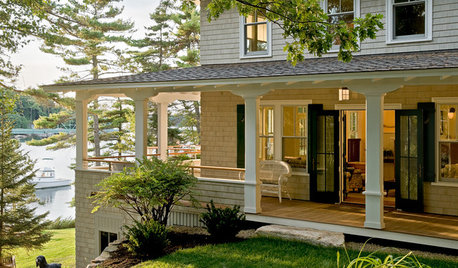
GARDENING AND LANDSCAPINGWraparound Porches Have Curb Appeal Covered
Expansive covered porches add appeal and value to just about any house — and the neighborhood as well
Full Story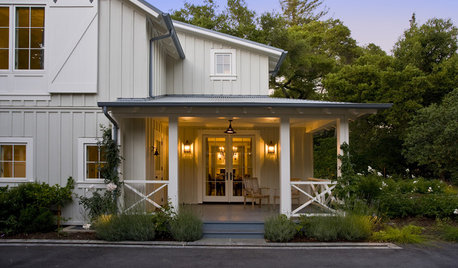
Railing Detail: The Diagonal Cross Balustrade
Mark your porch's spot with this decorative wood railing feature in the shape of an X
Full Story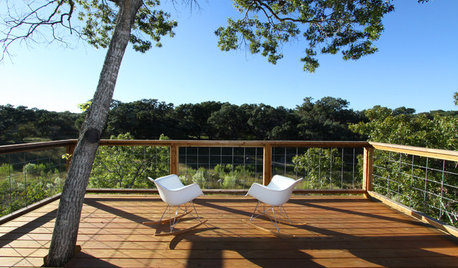
THE ART OF ARCHITECTUREDesign Workshop: The ‘Disappearing’ Guardrail
Putting the focus on the view instead of the rail on a porch or balcony is sometimes clearly the best option
Full Story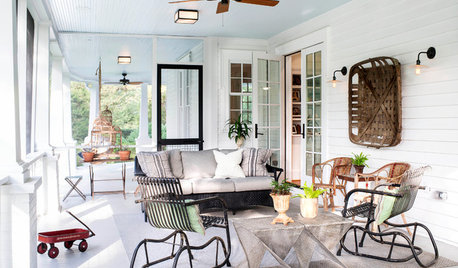
NEW THIS WEEK3 Fresh Ideas for Outdoor Living Spaces
Designers share secrets from a rooftop deck, a covered patio and a screened-in porch uploaded this week to Houzz
Full Story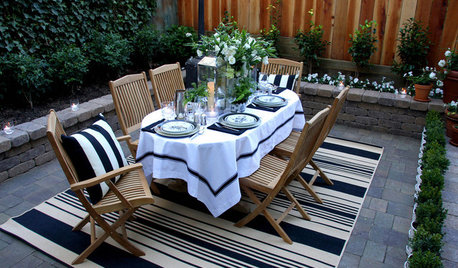
GARDENING AND LANDSCAPINGOutdoor Rugs Have Style Covered
Bring indoor coziness to a patio or porch with area rugs designed for the outdoors
Full Story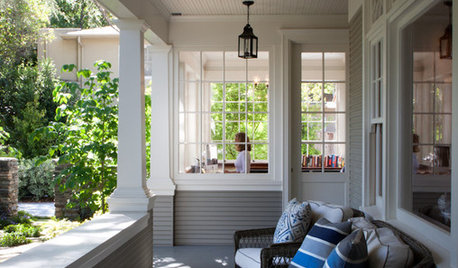
REMODELING GUIDESRenovation Detail: The Knee Wall Railing
Small in stature but big on privacy, knee wall railings add a Craftsman-style element to porches and don't block the view
Full Story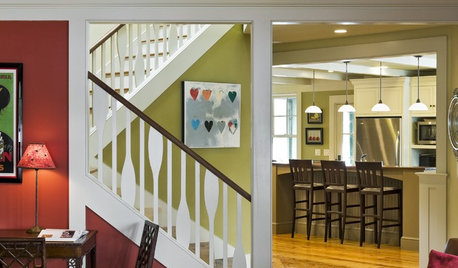
REMODELING GUIDESArchitect's Toolbox: Aim High with Interior Railings
Expressive, evocative railings can take your stairs to new heights
Full Story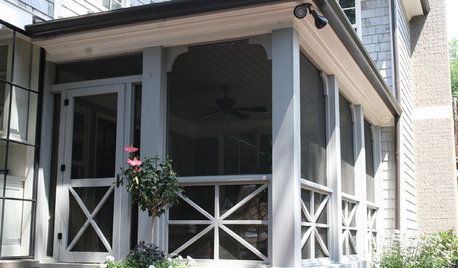
REMODELING GUIDESUnion Jack Balustrades Raise the Flag for Railing Style
Do be cross with your porch and deck railings — this intersecting balustrade design shows admirable attention to detail
Full Story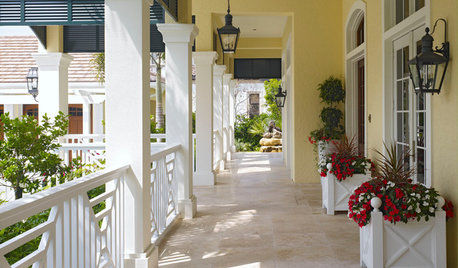
EXTERIORSLean on Me: Balustrades and Rails Through the Ages to Today
These waist-high barriers offer protection on a balcony, porch or deck, but you're free to go wild with your balustrade style
Full Story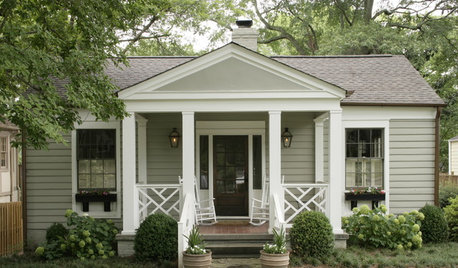
GARDENING AND LANDSCAPINGPorch Life: 11 Inspirational Small Porches
Scant porch and entry spaces don't have to mean scrimping on style, views or being neighborly
Full Story








mightyanvil
meldy_nva
Related Professionals
Fort Lewis Architects & Building Designers · Vancouver Architects & Building Designers · Bellview Home Builders · Newark Home Builders · Winchester Center Home Builders · Ashburn General Contractors · Cumberland General Contractors · Easley General Contractors · Florida City General Contractors · Northfield General Contractors · Palestine General Contractors · Reisterstown General Contractors · Walker General Contractors · Warren General Contractors · Woodland General Contractorslsst
kimkssOriginal Author
mightyanvil
meldy_nva