Right Proportions for Windows?
faulstr
9 years ago
Related Stories

ROOM OF THE DAYRoom of the Day: Right-Scaled Furniture Opens Up a Tight Living Room
Smaller, more proportionally fitting furniture, a cooler paint color and better window treatments help bring life to a limiting layout
Full Story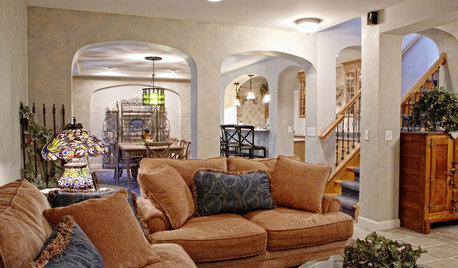
DECORATING GUIDESSet the Right Mood With the Right Lines
Soothe with curves or go straight-up efficient. Learn the effects of lines in rooms to get the feeing you’re after
Full Story
REMODELING GUIDESArchitect's Toolbox: Scale and Proportion
Designing with proportions found in nature make your space feel more comfortable
Full Story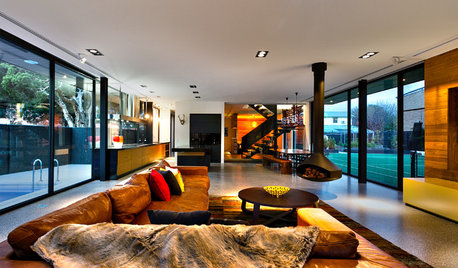
CONTEMPORARY HOMESHouzz Tour: Warm Touches for a House of Grand Proportions
Scandinavian influences ensure character, functionality and easy maintenance in a large family home
Full Story
KITCHEN DESIGNHow to Choose the Right Hood Fan for Your Kitchen
Keep your kitchen clean and your home's air fresh by understanding all the options for ventilating via a hood fan
Full Story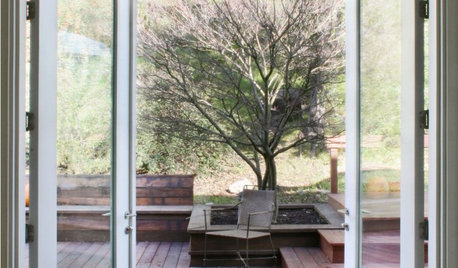
MOST POPULARFind the Right Glass Door for Your Patio
It’s more than just a patio door — it’s an architectural design element. Here’s help for finding the right one for your home and lifestyle
Full Story
KITCHEN DESIGNIs a Kitchen Corner Sink Right for You?
We cover all the angles of the kitchen corner, from savvy storage to traffic issues, so you can make a smart decision about your sink
Full Story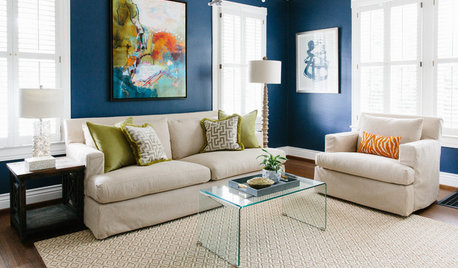
MOST POPULARThe Right Way to Test Paint Colors
Here are 5 key steps to take to ensure you're happy with your wall paint color
Full Story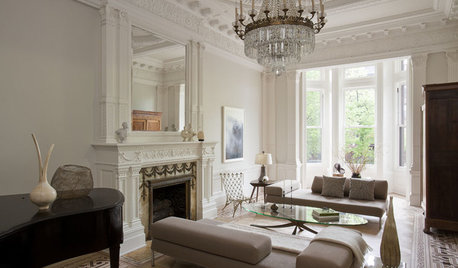
REMODELING GUIDESCrown Molding: Is It Right for Your Home?
See how to find the right trim for the height of your ceilings and style of your room
Full Story
KITCHEN DESIGNHow to Find the Right Range for Your Kitchen
Range style is mostly a matter of personal taste. This full course of possibilities can help you find the right appliance to match yours
Full Story





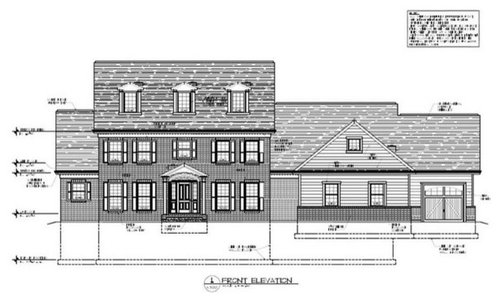




renovator8
faulstrOriginal Author
Related Professionals
Baton Rouge Architects & Building Designers · Rocky Point Architects & Building Designers · Saint Andrews Architects & Building Designers · West Jordan Architects & Building Designers · Bellview Home Builders · Casa de Oro-Mount Helix Home Builders · Clarksburg Home Builders · Montgomery County Home Builders · Monticello Home Builders · Puyallup Home Builders · Aurora General Contractors · Markham General Contractors · River Edge General Contractors · University Park General Contractors · Wyomissing General Contractorslavender_lass