Floorplan
theballs
11 years ago
Related Stories
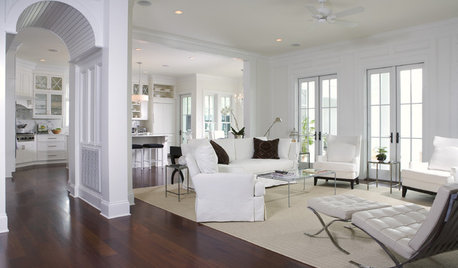
MORE ROOMSThe New (Smaller) Great Room
Subtle Partitions Add Intimacy to the Classic Open Floorplan
Full Story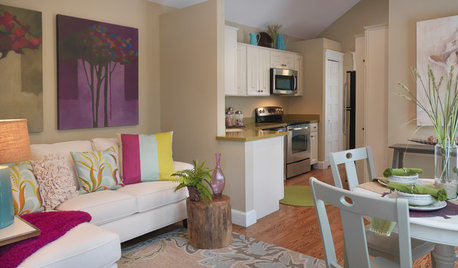
SMALL HOMESHouzz Tour: Comfy and Cozy in 630 Square Feet
This Maine cottage's clever layout, thoughtful storage and hosting abilities show that downsizing doesn't have to mean doing without
Full Story
REMODELING GUIDESHow to Read a Floor Plan
If a floor plan's myriad lines and arcs have you seeing spots, this easy-to-understand guide is right up your alley
Full Story
KITCHEN DESIGNOpen vs. Closed Kitchens — Which Style Works Best for You?
Get the kitchen layout that's right for you with this advice from 3 experts
Full Story
REMODELING GUIDESSee What You Can Learn From a Floor Plan
Floor plans are invaluable in designing a home, but they can leave regular homeowners flummoxed. Here's help
Full Story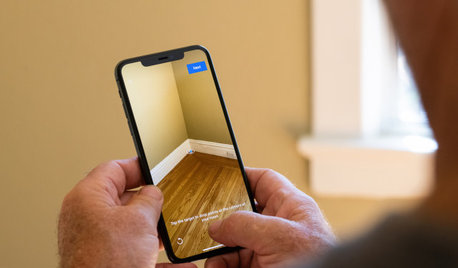
HOUZZ PRODUCT NEWSVideo: See the New Houzz Pro Room Measurement Tool for Designers
A new augmented reality tool in the Houzz Pro app helps designers create 3D floor plans to share with clients
Full Story0
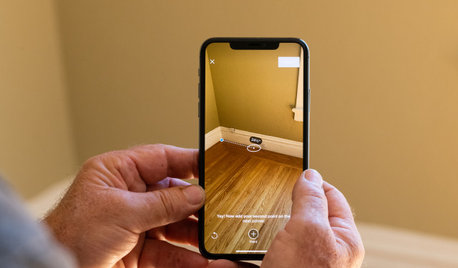
HOUZZ PRODUCT NEWSVideo: See the New Houzz Pro Room Measurement Tool for Builders
A new augmented reality tool in the Houzz Pro app helps remodelers create 3D floor plans to share with clients
Full Story0

REMODELING GUIDESRenovation Ideas: Playing With a Colonial’s Floor Plan
Make small changes or go for a total redo to make your colonial work better for the way you live
Full Story
REMODELING GUIDESRethinking the Open-Plan Space
These 5 solutions can help you tailor the amount of open and closed spaces around the house
Full StoryMore Discussions






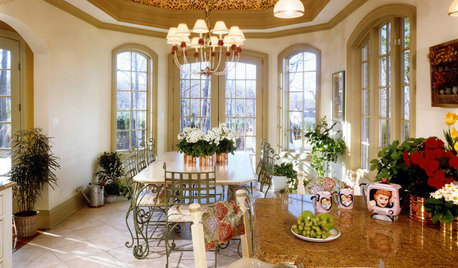

lyfia
lyfia
Related Professionals
Clive Architects & Building Designers · Oak Hills Design-Build Firms · Arlington Home Builders · Athens General Contractors · Hayward General Contractors · Ken Caryl General Contractors · Longview General Contractors · Marysville General Contractors · Mount Laurel General Contractors · Ravenna General Contractors · Rock Island General Contractors · Shorewood General Contractors · The Hammocks General Contractors · Torrington General Contractors · Waterville General Contractors