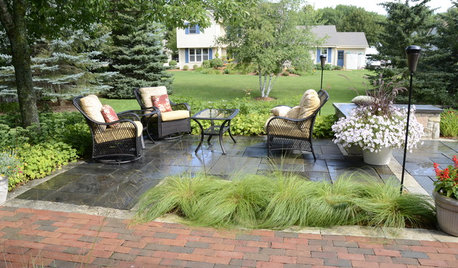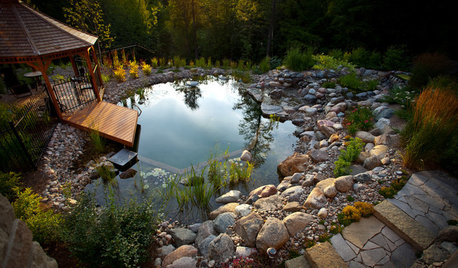Hiring a stock plan Architect (i.e. WIllaim Poole, John Tee, etc.
tinker_2006
13 years ago
Featured Answer
Comments (15)
macv
13 years agolast modified: 9 years agotinker_2006
13 years agolast modified: 9 years agoRelated Professionals
Palos Verdes Estates Design-Build Firms · Woodland Design-Build Firms · Accokeek Home Builders · Newark Home Builders · Takoma Park Home Builders · Winchester Center Home Builders · New Bern General Contractors · Dallas General Contractors · Highland City General Contractors · Janesville General Contractors · Marysville General Contractors · Medford General Contractors · Rancho Cordova General Contractors · River Edge General Contractors · Shorewood General Contractorsmacv
13 years agolast modified: 9 years agotinker_2006
13 years agolast modified: 9 years agopamelah
13 years agolast modified: 9 years agosandy808
13 years agolast modified: 9 years agotinker_2006
13 years agolast modified: 9 years agophoggie
13 years agolast modified: 9 years agobdpeck-charlotte
13 years agolast modified: 9 years agomacv
13 years agolast modified: 9 years agotinker_2006
13 years agolast modified: 9 years agomacv
13 years agolast modified: 9 years agosherilynn
10 years agolast modified: 9 years agotinker_2006
10 years agolast modified: 9 years ago
Related Stories

WORKING WITH PROSGo Beyond the Basics When Interviewing Architects
Before you invest all that money and time, make sure you and your architect are well matched beyond the obvious levels
Full Story
REMODELING GUIDES6 Steps to Planning a Successful Building Project
Put in time on the front end to ensure that your home will match your vision in the end
Full Story
LANDSCAPE DESIGN5 Reasons to Consider a Landscape Design-Build Firm for Your Project
Hiring one company to do both design and construction can simplify the process. Here are pros and cons for deciding if it's right for you
Full Story
FUN HOUZZDon’t Be a Stickybeak — and Other Home-Related Lingo From Abroad
Need to hire a contractor or buy a certain piece of furniture in the U.K. or Australia? Keep this guide at hand
Full Story
BUDGETING YOUR PROJECTDesign Workshop: Is a Phased Construction Project Right for You?
Breaking up your remodel or custom home project has benefits and disadvantages. See if it’s right for you
Full Story
LANDSCAPE DESIGNNatural Swimming Pools: More Beauty, No Chemicals
Keep your skin and the environment healthy with a pool that cleans itself, naturally
Full Story
WORKING WITH AN ARCHITECTWho Needs 3D Design? 5 Reasons You Do
Whether you're remodeling or building new, 3D renderings can help you save money and get exactly what you want on your home project
Full Story
REMODELING GUIDES10 Things to Do Before the Renovation Begins
Prep and plan with this insight in hand to make your home remodeling project run more smoothly
Full Story
REMODELING GUIDESBathroom Workbook: How Much Does a Bathroom Remodel Cost?
Learn what features to expect for $3,000 to $100,000-plus, to help you plan your bathroom remodel
Full Story
SHOWERSGet Steamy in the Shower for Spa Time at Home
Learn the components of a steam shower to plan a safe and sturdy installation and a soothing bath experience
Full StoryMore Discussions








macv