Inset sill plate when using exterior foam?
laurensmom21
9 years ago
Related Stories
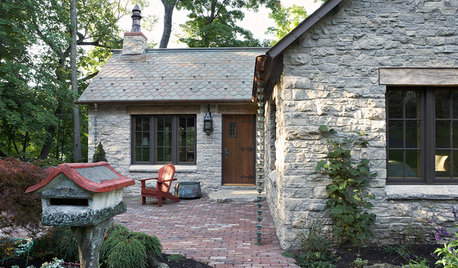
GREEN BUILDINGHouzz Call: What Have You Salvaged for Home Use?
If your floors, furniture, exterior materials or other home elements have a past life, we'd like to hear the story
Full Story
KITCHEN DESIGN9 Questions to Ask When Planning a Kitchen Pantry
Avoid blunders and get the storage space and layout you need by asking these questions before you begin
Full Story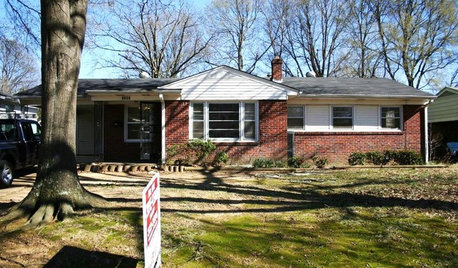
REMODELING GUIDES5 Ways to Protect Yourself When Buying a Fixer-Upper
Hidden hazards can derail your dream of scoring a great deal. Before you plunk down any cash, sit down with this
Full Story
SMALL SPACES10 Tiny Kitchens Whose Usefulness You Won't Believe
Ingenious solutions from simple tricks to high design make this roundup of small kitchens an inspiring sight to see
Full Story
MOST POPULARKitchen of the Week: Broken China Makes a Splash in This Kitchen
When life handed this homeowner a smashed plate, her designer delivered a one-of-a-kind wall covering to fit the cheerful new room
Full Story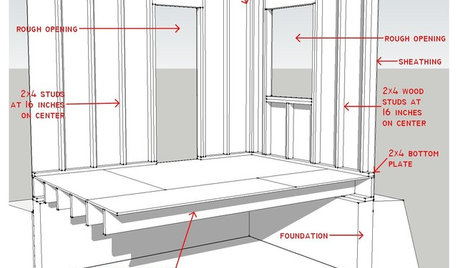
REMODELING GUIDESKnow Your House: Components of Efficient Walls
Learn about studs, rough openings and more in traditional platform-frame exterior walls
Full Story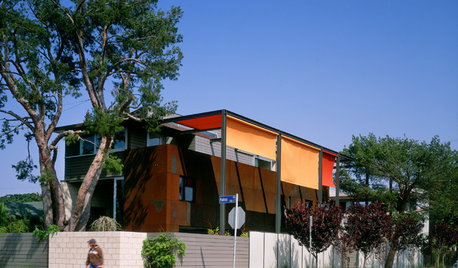
REMODELING GUIDESInteresting Industrial Materials: Cor-Ten Steel
Use the Rust-Rich Metal for a Variety of Exterior Applications
Full Story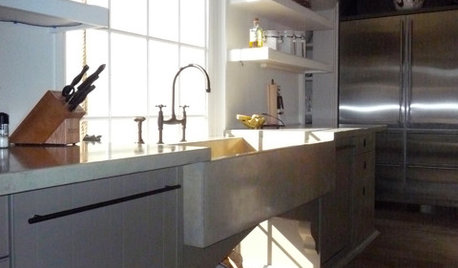
KITCHEN DESIGNGreat Solutions for Low Kitchen Windowsills
Are high modern cabinets getting you down? One of these low-sill workarounds can help
Full Story
ACCESSORIES8 Low-Cost Luxuries With a Big Payoff
Consider the small stuff — like switch plates and throw pillows — to give your home a touch of class
Full Story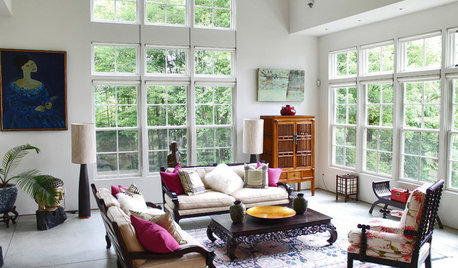
HOUZZ TOURSMy Houzz: Many Styles Meld Handsomely in a Vermont Countryside Home
With a traditional exterior, a contemporary interior and lots of Asian furniture, this home goes for the element of surprise
Full StoryMore Discussions






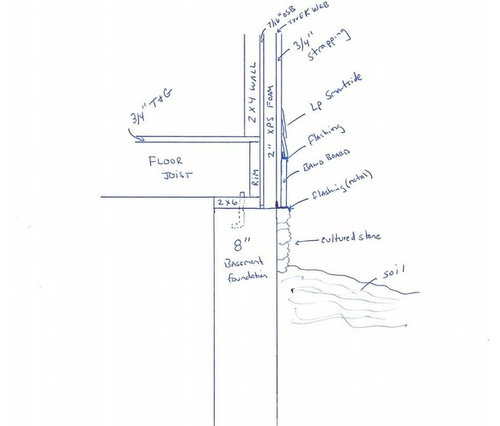




amberm145_gw
laurensmom21Original Author
Related Professionals
Portage Architects & Building Designers · Glassmanor Design-Build Firms · Walker Mill Home Builders · Stanford Home Builders · Binghamton General Contractors · Fridley General Contractors · Greenville General Contractors · Hillsborough General Contractors · Martinsville General Contractors · North Lauderdale General Contractors · Plano General Contractors · Schertz General Contractors · Union Hill-Novelty Hill General Contractors · Valley Stream General Contractors · Waimalu General Contractorsworthy
laurensmom21Original Author