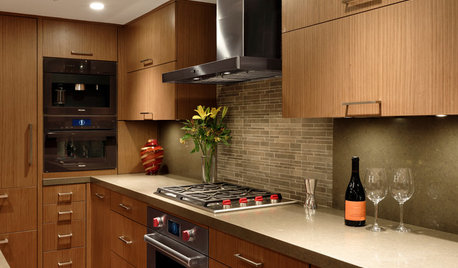Help with framing out possible load bearing wall
CT_Newbie
10 years ago
Related Stories

ARCHITECTURE21 Creative Ways With Load-Bearing Columns
Turn that structural necessity into a design asset by adding storage, creating zones and much more
Full Story
COLORPaint-Picking Help and Secrets From a Color Expert
Advice for wall and trim colors, what to always do before committing and the one paint feature you should completely ignore
Full Story
REMODELING GUIDESHouse Planning: When You Want to Open Up a Space
With a pro's help, you may be able remove a load-bearing wall to turn two small rooms into one bigger one
Full Story
REMODELING GUIDESTile Floors Help a Hot Home Chill Out
Replace your hot-weather woes with a cool feel for toes when you treat your floors to deliciously refreshing tile
Full Story
MOST POPULAR8 Ways to Add a Load of Color to Your Laundry Room
Give a tedious task a boost by surrounding yourself with a bold, happy hue
Full Story
SMALL KITCHENSThe 100-Square-Foot Kitchen: Fully Loaded, No Clutter
This compact condo kitchen fits in modern appliances, a walk-in pantry, and plenty of storage and countertop space
Full Story
WORKING WITH PROS3 Reasons You Might Want a Designer's Help
See how a designer can turn your decorating and remodeling visions into reality, and how to collaborate best for a positive experience
Full Story
ORGANIZING4 Questions to Help You Organize Your Favorite Photos
Organize your keeper photos with a system that's just right for you, whether it's in the cloud or you can hold it in your hand
Full Story
DECLUTTERINGDownsizing Help: How to Edit Your Belongings
Learn what to take and what to toss if you're moving to a smaller home
Full Story
STANDARD MEASUREMENTSThe Right Dimensions for Your Porch
Depth, width, proportion and detailing all contribute to the comfort and functionality of this transitional space
Full Story









live_wire_oak
CT_NewbieOriginal Author
Related Professionals
Anchorage Architects & Building Designers · Bull Run Architects & Building Designers · South Barrington Architects & Building Designers · Boise Design-Build Firms · Clearfield Home Builders · Fargo Home Builders · Holiday Home Builders · Troutdale Home Builders · Artesia General Contractors · Canandaigua General Contractors · Evans General Contractors · Los Alamitos General Contractors · Nashua General Contractors · San Bruno General Contractors · Seal Beach General ContractorsChrisStewart
CT_NewbieOriginal Author
ChrisStewart
renovator8