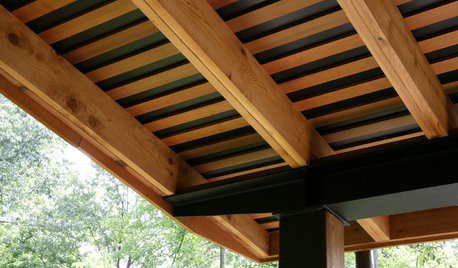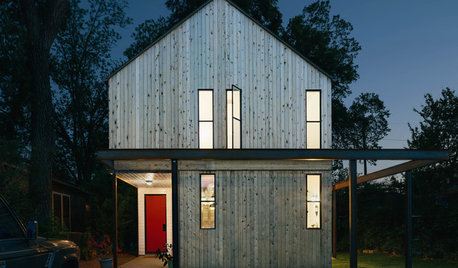Attaching wood joists to steel Ibeam
finestra
12 years ago
Featured Answer
Comments (15)
brickeyee
12 years agoworthy
12 years agoRelated Professionals
Baton Rouge Architects & Building Designers · Oakley Architects & Building Designers · Seattle Architects & Building Designers · Gardere Design-Build Firms · Immokalee Home Builders · West Hempstead Home Builders · Augusta General Contractors · Browns Mills General Contractors · Elmont General Contractors · Glenn Dale General Contractors · Perrysburg General Contractors · Roseburg General Contractors · Tyler General Contractors · West Whittier-Los Nietos General Contractors · Woodmere General Contractorssierraeast
12 years agorenovator8
12 years agosierraeast
12 years agorenovator8
12 years agobrickeyee
12 years agofinestra
12 years agosierraeast
12 years agoworthy
12 years agogalore2112
12 years agobrickeyee
12 years agosierraeast
12 years agorenovator8
12 years ago
Related Stories

MATERIALSSteel Connections Make Strong Impression
Steel joints provide more than just industrial-strength architectural support; they add a mighty dose of character
Full Story
MOST POPULARHouzz Tour: Elbow Grease and Steel Create a Modern Texas Farmhouse
Talk about DIY. This couple acted as architect, interior designer and general contractor to build a one-of-a-kind home on a budget
Full Story
GREAT HOME PROJECTSWhat to Know About Adding a Reclaimed-Wood Wall
Here’s advice on where to put it, how to find and select wood, what it might cost and how to get it done
Full Story
GARDENING AND LANDSCAPINGChoosing a Deck: Plastic or Wood?
Get the pros and cons of wood, plastic, composite and more decking materials, plus a basic price comparison
Full Story
HOUZZ TOURSHouzz Tour: Wild for Wood in Central Texas
Mesquite, cherry and white oak harmonize beautifully in an Austin family's warm and modern home
Full Story
DECORATING GUIDES25 Design Trends Coming to Homes Near You in 2016
From black stainless steel appliances to outdoor fabrics used indoors, these design ideas will be gaining steam in the new year
Full Story
WOODTry DIY Plywood Flooring for High Gloss, Low Cost
Yup, you heard right. Laid down and shined up, plywood can run with the big flooring boys at an affordable price
Full Story
MATERIALSWhat to Ask Before Choosing a Hardwood Floor
We give you the details on cost, installation, wood varieties and more to help you pick the right hardwood flooring
Full Story
CURB APPEALEntry Recipe: Warmth, Style and Privacy in Toronto
A front porch dominated by wood and glass rises and pivots toward a side courtyard sheltered from street traffic
Full Story
MATERIALSShould You Use Composite Timber in Your Landscape?
This low-maintenance alternative to wood is made from varying amounts of recycled plastic. Consider it for decks, fences and more
Full StoryMore Discussions









Epiarch Designs