Is your house smaller than you thought it would be?
jzinckgra
11 years ago
Featured Answer
Sort by:Oldest
Comments (16)
jzinckgra
11 years agomegamorph
11 years agoRelated Professionals
Bayshore Gardens Architects & Building Designers · Nanticoke Architects & Building Designers · Arlington Home Builders · Bonita Home Builders · Los Banos Home Builders · Spanish Springs Home Builders · Barrington General Contractors · Groveton General Contractors · Hillsboro General Contractors · Mount Vernon General Contractors · Noblesville General Contractors · Riverdale General Contractors · Saginaw General Contractors · Summit General Contractors · Westmont General Contractorslavender_lass
11 years agoUser
11 years agogaonmymind
11 years agojzinckgra
11 years agoXclusive
11 years agotnanock
11 years agomichoumonster
11 years agoAnnie Deighnaugh
11 years agobrickeyee
11 years agothreeapples
11 years agoBeth Parsons
11 years agowellis01
6 years agoDavid Shawver
5 years ago
Related Stories

SMALL HOMES28 Great Homes Smaller Than 1,000 Square Feet
See how the right layout, furniture and mind-set can lead to comfortable living in any size of home
Full Story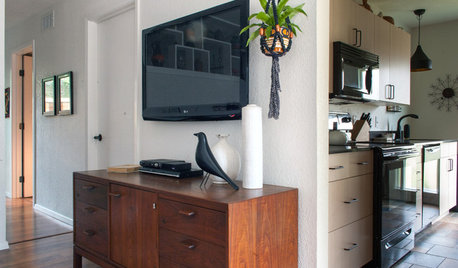
LIFETips for Moving Into a Smaller Space
Downsize with less compromise: Celebrate the positive, pare down thoughtfully and get the most from your new home
Full Story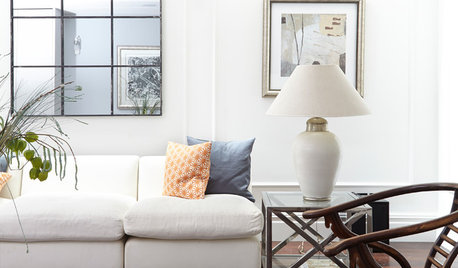
FEEL-GOOD HOME9 Ways to Boost Your Home’s Appeal for Less Than $75
Whether you’re selling your home or just looking to freshen it up, check out these inexpensive ways to transform it
Full Story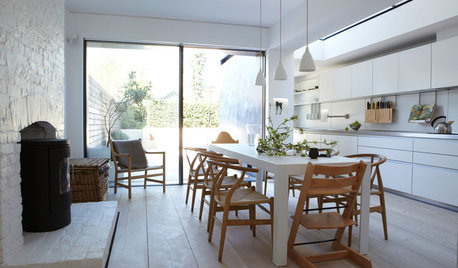
HOUZZ TOURSHouzz Tour: Victorian's Beauty Is More Than Skin Deep
A London home keeps its historic facade but is otherwise rebuilt to be a model of modern energy-efficiency
Full Story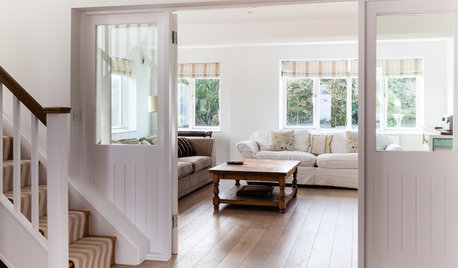
BUDGET DECORATING9 Tricks to Boost Your Home’s Appeal for Less Than $400
Whether you’re redecorating or just doing a quick update, check out these ways to enhance your home on a budget
Full Story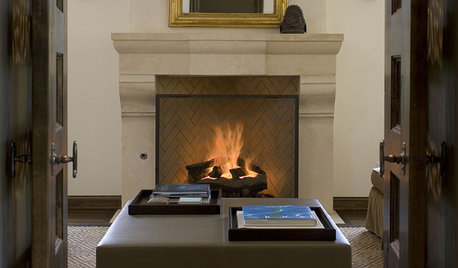
FIREPLACESRumford Fireplaces Are Hotter Than Ever
Higher efficiency and good looks are leading homeowners back to this 18th-century fireplace design
Full Story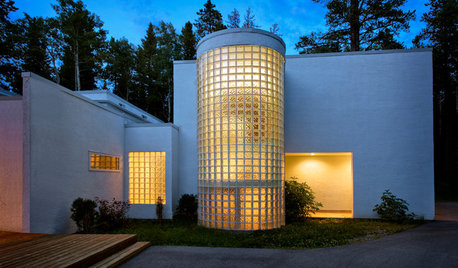
ARCHITECTURECylinders — More Than Architects’ Pipe Dreams
They may look fanciful, but cylinders can serve practical purposes in architectural designs
Full Story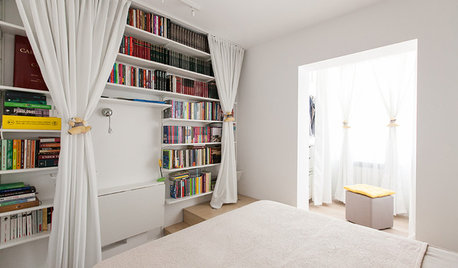
SMALL HOMESHouzz Tour: Stylish Living in Less Than 600 Square Feet
A 1-bedroom apartment becomes a 2-bedroom family home full of smart storage ideas
Full Story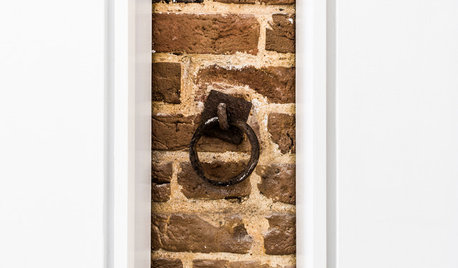
LIFEYou Said It: ‘Rather Than Remove Them, They Framed Them’
Design advice, inspiration and observations that struck a chord this week
Full Story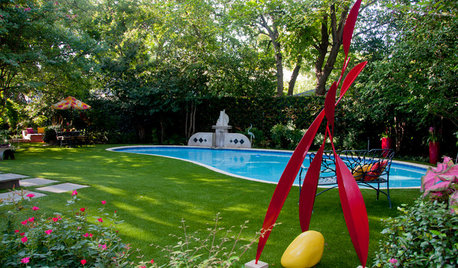
COLOR8 Ways to Rev Up Your Garden Color With More Than Just Plants
Bring energy and excitement to your outdoor space by going bold with color, from small touches to big changes
Full Story





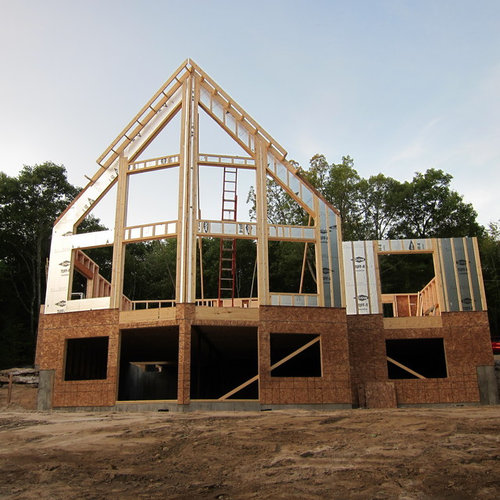
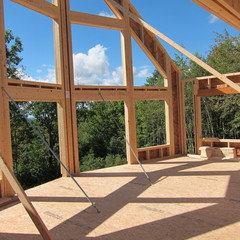
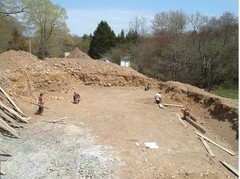
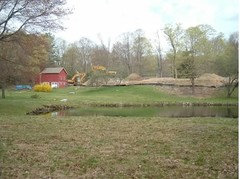
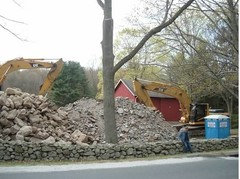





niteshadepromises