Passenger Lift For In-Law Addition
rhodes2010
11 years ago
Related Stories
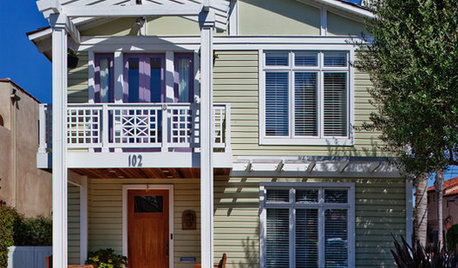
ADDITIONSParents' Places: Ideas for Integrating an In-Law Suite
Get expert advice and inspiration for adding a comfy extra living space to your home
Full Story
GREEN DECORATING8 Questions to Help You See Through Green Hype
With the ecofriendly bandwagon picking up some dubious passengers, here's how to tell truly green products and services from the imposters
Full Story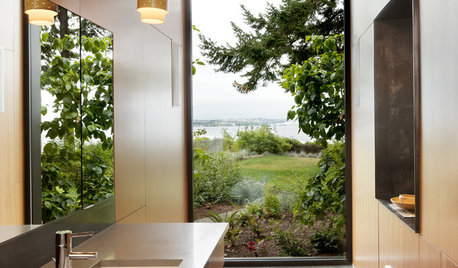
REMODELING GUIDES10 Tips to Maximize Your Whole-House Remodel
Cover all the bases now to ensure many years of satisfaction with your full renovation, second-story addition or bump-out
Full Story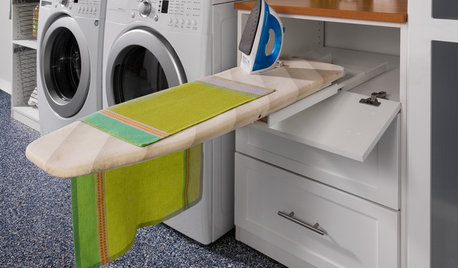
LAUNDRY ROOMS8 Ways to Make the Most of Your Laundry Room
These super-practical laundry room additions can help lighten your load
Full Story
ROOM OF THE DAYRoom of the Day: Making Way for a New Life in Austin
With cancer behind her, a Texas homeowner gets rid of boxes and clutter in her living room too
Full Story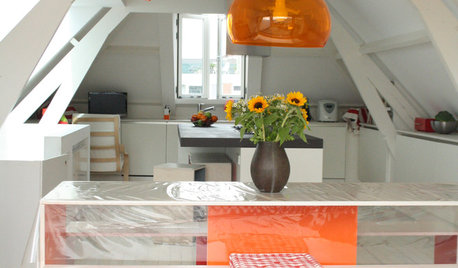
HOUZZ TOURSMy Houzz: Rescue Success for a Historical Rotterdam Home
A neglected three-story apartment becomes a strikingly modern family home with swinging hammocks and clever storage solutions
Full Story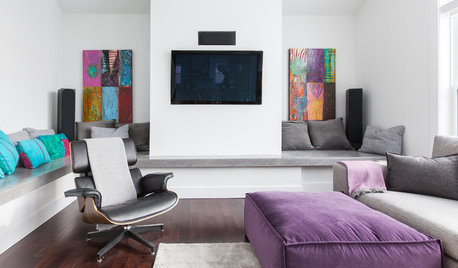
COLORNo Need to Shrink From Violet
With shades from soft to rich and uses from a droplet to a wave, there’s a violet that will work for you
Full Story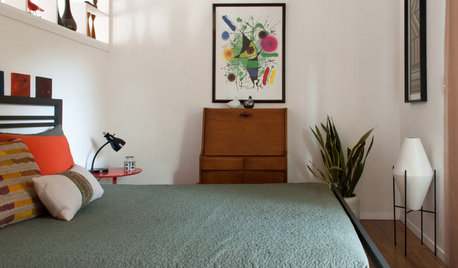
MOST POPULARMy Houzz: Hip Midcentury Style for a Mom's Backyard Cottage
This 1-bedroom suite has everything a Texas mother and grandmother needs — including the best wake-up system money can't buy
Full Story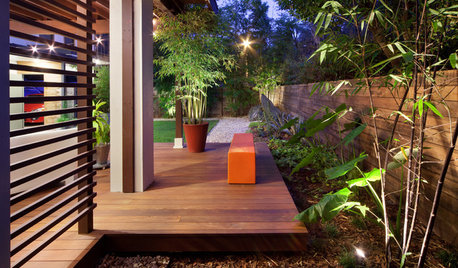
LIFEThe Top 5 Ways to Save Water at Home
Get on the fast track to preserving a valuable resource and saving money too with these smart, effective strategies
Full Story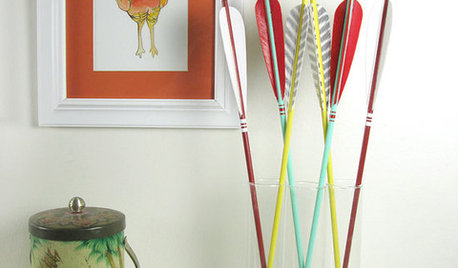
DECORATING GUIDESOn Trend: Feather Decor Makes Rooms Soar
Bring lightness and a breath of nature to your walls and home decor with feather art, accessories and wall treatments
Full StorySponsored
Central Ohio's Trusted Home Remodeler Specializing in Kitchens & Baths
More Discussions










renovator8
rhodes2010Original Author
Related Professionals
Lexington Architects & Building Designers · West Jordan Architects & Building Designers · Boardman General Contractors · El Sobrante General Contractors · Henderson General Contractors · Jackson General Contractors · Marysville General Contractors · Milford General Contractors · Monroe General Contractors · Muskogee General Contractors · Panama City Beach General Contractors · Pasadena General Contractors · Pico Rivera General Contractors · South Windsor General Contractors · Tuckahoe General Contractorsbrickeyee
renovator8
bevangel_i_h8_h0uzz
brickeyee
weedyacres
renovator8
brickeyee
renovator8
Annie Deighnaugh