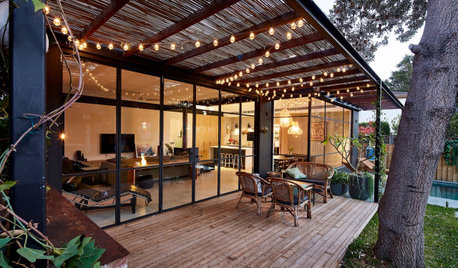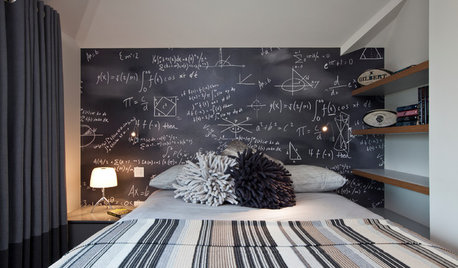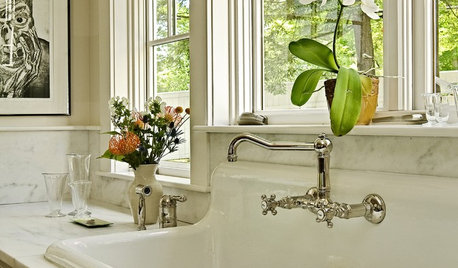Which plan do you like best?
lmwright
9 years ago
Related Stories

LANDSCAPE DESIGNGarden Overhaul: Which Plants Should Stay, Which Should Go?
Learning how to inventory your plants is the first step in dealing with an overgrown landscape
Full Story
BATHROOM DESIGNWhich Bathroom Vanity Will Work for You?
Vanities can be smart centerpieces and offer tons of storage. See which design would best suit your bathroom
Full Story
REMODELING GUIDESWhich Window for Your World?
The view and fresh air from your windows make a huge impact on the experience of being in your house
Full Story
LANDSCAPE DESIGNWhich Pergola Is Right for You?
A covered pergola can increase the time you spend in your outdoor living space. Which covering should you choose?
Full Story
DECORATING GUIDESWhich Rooms Get the Oscar?
On the eve of Hollywood’s night of nights, we bring you top films from the past year and their interior twins
Full Story
KITCHEN DESIGN12 Great Kitchen Styles — Which One’s for You?
Sometimes you can be surprised by the kitchen style that really calls to you. The proof is in the pictures
Full Story
KITCHEN DESIGNOpen vs. Closed Kitchens — Which Style Works Best for You?
Get the kitchen layout that's right for you with this advice from 3 experts
Full Story
KITCHEN DESIGNHouzz Quiz: Which Kitchen Backsplash Material Is Right for You?
With so many options available, see if we can help you narrow down the selection
Full Story
FUN HOUZZHouzz Quiz: Which Midcentury Modern Chair Are You?
Have a seat for a little fun. Better yet, have a seat that has you written all over it
Full Story
KITCHEN SINKSWhich Faucet Goes With a Farmhouse Sink?
A variety of faucet styles work with the classic farmhouse sink. Here’s how to find the right one for your kitchen
Full Story








lmwrightOriginal Author
lmwrightOriginal Author
Related Professionals
Saint James Architects & Building Designers · Los Banos Home Builders · Sun Valley Home Builders · Tampa Home Builders · Wasco Home Builders · Wilmington Home Builders · Bound Brook General Contractors · Haysville General Contractors · Jackson General Contractors · Park Forest General Contractors · Reisterstown General Contractors · San Carlos Park General Contractors · Shaker Heights General Contractors · Valley Station General Contractors · Austintown General ContractorslmwrightOriginal Author
lmwrightOriginal Author
autumn.4
mojomom
lmwrightOriginal Author
junco East Georgia zone 8a
autumn.4
ILoveRed
lmwrightOriginal Author
autumn.4
lmwrightOriginal Author
User
lmwrightOriginal Author
peeve
lmwrightOriginal Author
lmwrightOriginal Author
lmwrightOriginal Author
lmwrightOriginal Author