It's September 2012 - How's Your Build Progressing?
gaonmymind
11 years ago
Related Stories
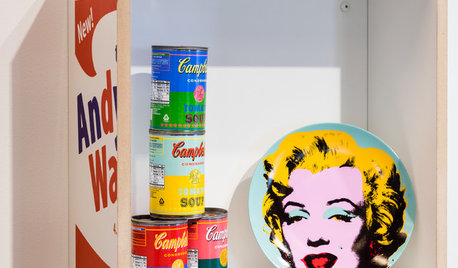
EVENTSDesign Calendar: Where to Go and What to See in September
Works from a Pop Art icon, vibrant textiles, intricately crafted bamboo objects and designer dollhouses are on display this month
Full Story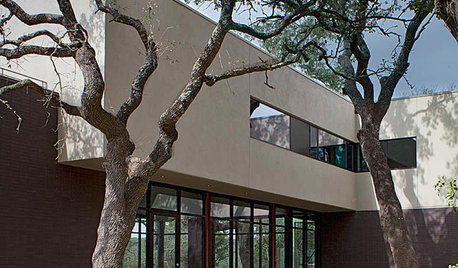
ARCHITECTUREAustin Modern Home Tour 2012
Central courtyards and intimate spaces in open plans highlight Austin's annual modern architecture tour
Full Story
EVENTS5 Top Design Events: Dec. 23, 2011 - Jan. 27, 2012
Architecture walking tours, 9/11 Memorial lecture and more: See what's on the Houzz list of things to see and do now
Full Story0
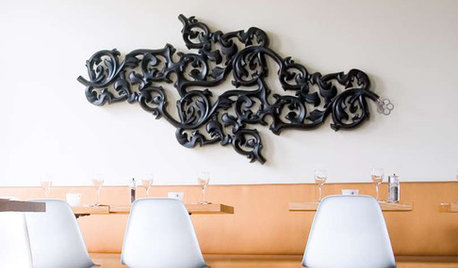
EVENTSDesign Calendar: What to See and Do in Fall 2012
Fall in love with design in Paris, Vienna, Helsinki and London, and witness the return of flowers to New Canaan's Glass House
Full Story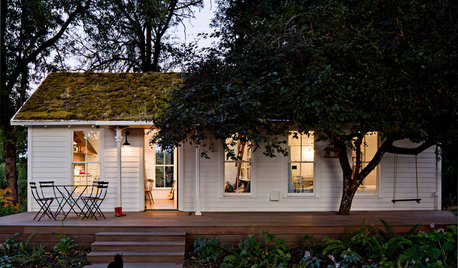
HOUZZ TOURS25 Most Bookmarked Houzz Tours of 2012
Brimming with design solutions, creative layouts and memorable architectural touches, these homes topped the interest charts this year
Full Story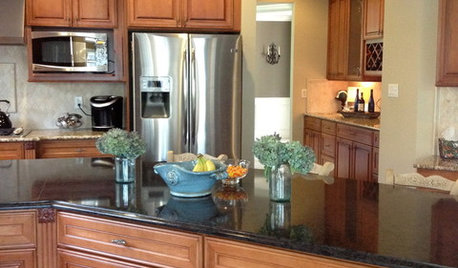
DECORATING GUIDESThe Hottest Houzz Discussion Topics of 2012
Discussions rocked and rolled this year with advice, support, budding friendships — and oh, yes, a political opinion or two
Full Story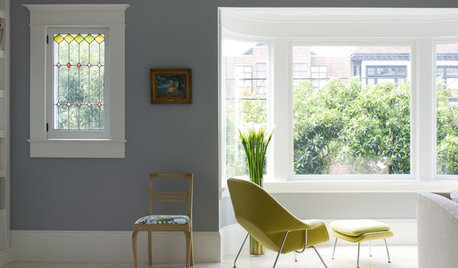
EVENTSDesign Calendar: Feb. 17-March 9, 2012
Take in the Venice Modern Home Tour, a terrarium exhibit, an interior photography workshop and more
Full Story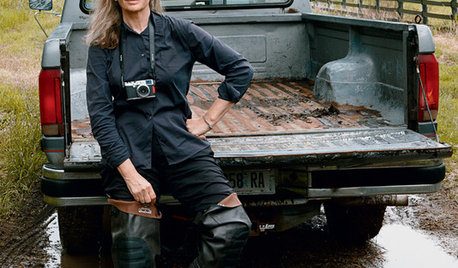
EVENTSDesign Calendar: What to See and Do in August 2012
Relish the last month of summer with an installation at the Neutra House, a retrospective exhibit at Yale or a New England sketch crawl
Full Story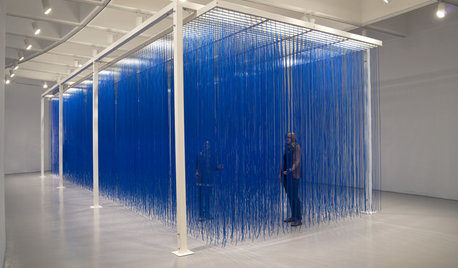
EVENTSDesign Calendar: What to See and Do in July 2012
Chicago explores the skyscraper's creative heights, the Hirshhorn Museum engages all of your senses and Baltimore has art on its agenda
Full Story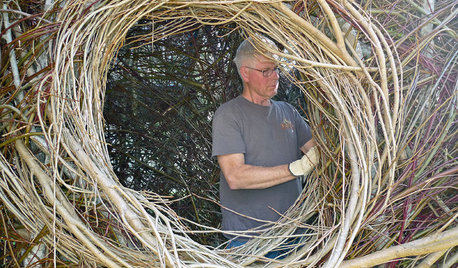
EVENTSDesign Calendar: Jan. 20-Feb. 10, 2012
Las Vegas Market, Austin Modern Home Tour and more: See what's on the Houzz list of things to see and do
Full Story








SMPop18
sarahmh509
melaska
Epiarch Designs
User
bowyer123
Beth Parsons
sadiect
NorthernMIWolf
goremr
ncmaggie
tnanock
laurajane02
goremr
cobra5laddict
cobra5laddict
momo7
greatgollymolly
melaska
ncmaggie
myhappyspace
pors996
kramerkel
Karen.1288
GrammyMyrna
melaska
jmpeterson70
drewem
popeda
drewem
kfhl
SAND92107
SMPop18
whallyden
zyllah
dash3108
Window Accents by Vanessa Downs
whallyden
zyllah