Window/door trim thickness---not width
pinktoes
16 years ago
Featured Answer
Comments (13)
pinktoes
16 years agoRelated Professionals
Asbury Park Architects & Building Designers · Pedley Architects & Building Designers · Bell Design-Build Firms · Shady Hills Design-Build Firms · Rantoul Home Builders · Cypress Home Builders · Orange City Home Builders · Troutdale Home Builders · West Pensacola Home Builders · DeRidder General Contractors · Ken Caryl General Contractors · Orangevale General Contractors · Summit General Contractors · Uniondale General Contractors · University City General Contractorssue36
16 years agocandibarr
16 years agomoissy
16 years agominnt
16 years agopinktoes
16 years agomoissy
16 years agopinktoes
16 years agoworthy
16 years agomoissy
16 years agopinktoes
16 years agocmlbigdogs2
9 years agolast modified: 9 years ago
Related Stories
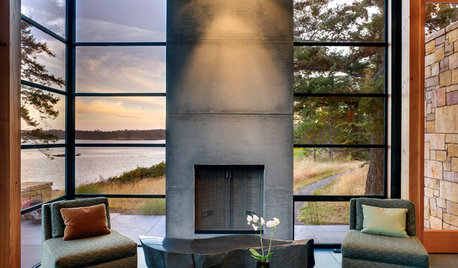
MODERN ARCHITECTUREDesign Workshop: 10 Surprising Twists on Window Trim
These modern approaches to window trim include no trim at all. Can you wrap your head around them?
Full Story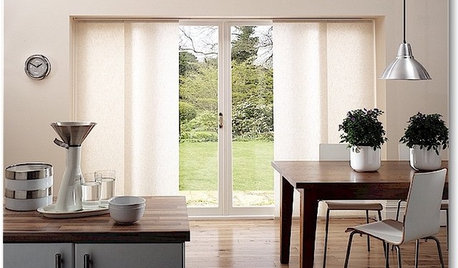
DOORSThe Art of the Window: 12 Ways to Cover Glass Doors
Learn how to use drapes, shutters, screens, shades and more to decorate French doors, sliding doors and Dutch doors
Full Story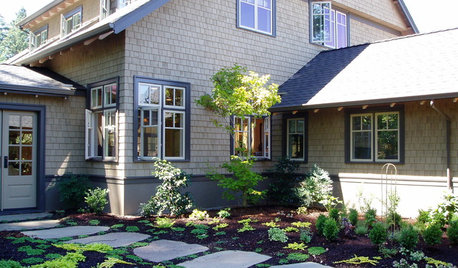
WINDOWSShould My Window Trim Match — or Contrast With — the Sash?
The short answer: It depends
Full Story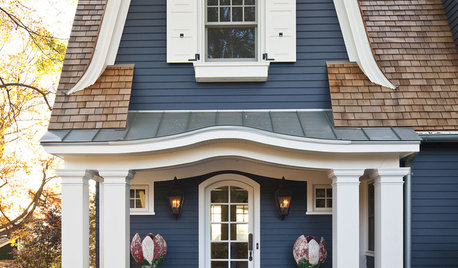
TRIMExterior Panel Shutters Cover All the Bases
Take care of privacy, security and decoration in one fell swoop with panel shutters to dress your home's windows
Full Story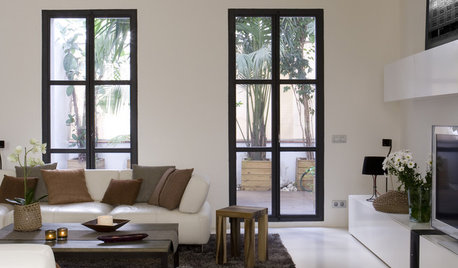
COLORWake Up Your Woodwork With Black
Strike a dramatic note with black window frames, shelves, stairs and more, making features stand out or blend in
Full Story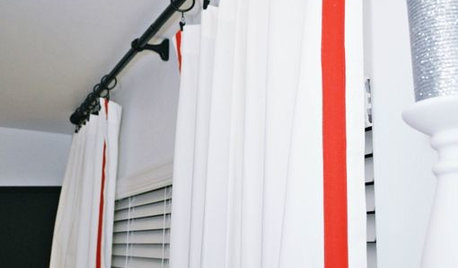
WINDOW TREATMENTSEmbellishing Tricks for Cost-Effective Custom Curtains
Get curtains that look high end — even if you don't sew — with just a little trim here or a little banding there
Full Story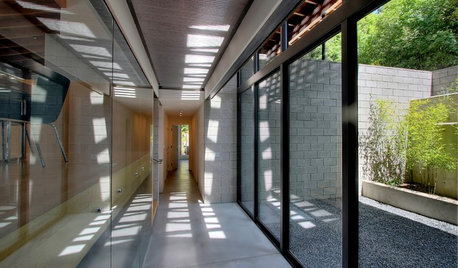
ARCHITECTUREDesign Workshop: How to Borrow Light
You can save energy by using glass walls, windows and skylights to bring sunlight into dark areas of your home
Full Story
STANDARD MEASUREMENTSThe Right Dimensions for Your Porch
Depth, width, proportion and detailing all contribute to the comfort and functionality of this transitional space
Full Story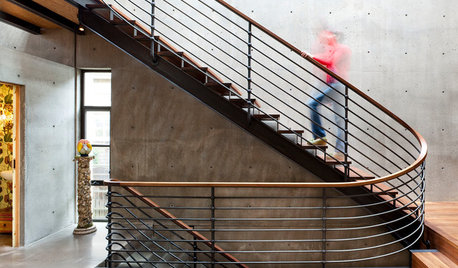
REMODELING GUIDESKey Measurements for a Heavenly Stairway
Learn what heights, widths and configurations make stairs the most functional and comfortable to use
Full Story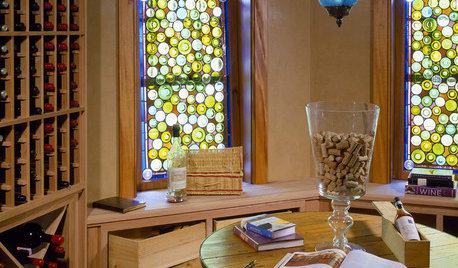
DECORATING GUIDESColor Your Home's View With Stained Glass
Interiors get an enchanting perspective with stained glass windows, doors and fixtures that dapple the light
Full StoryMore Discussions









pinktoesOriginal Author