Thinking of switching from cedar to cypress siding- thoughts?
Kiwigem
9 years ago
Related Stories
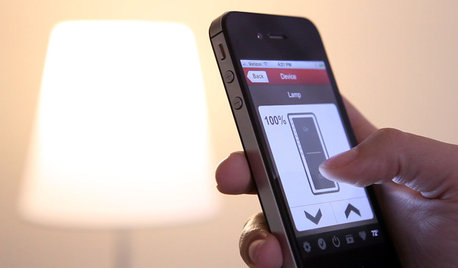
HOME TECHSwitch On the Phone-Controlled Home
Lock your front door from afar, let your thermostat set itself and more when you use your phone as a control device
Full Story
KITCHEN DESIGNNew This Week: 4 Kitchen Design Ideas You Might Not Have Thought Of
A table on wheels? Exterior siding on interior walls? Consider these unique ideas and more from projects recently uploaded to Houzz
Full Story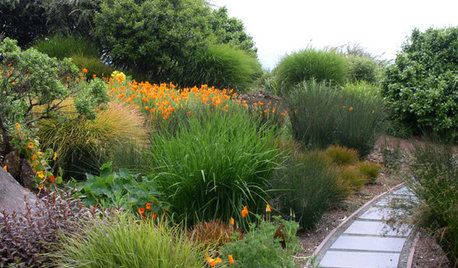
GARDENING GUIDESNew Ways to Think About All That Mulch in the Garden
Before you go making a mountain out of a mulch hill, learn the facts about what your plants and soil really want
Full Story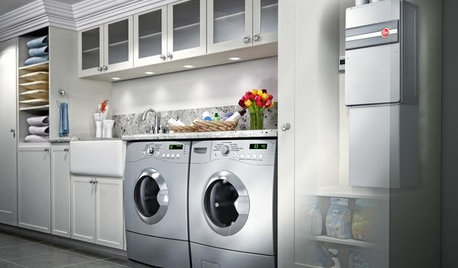
GREAT HOME PROJECTSHow to Switch to a Tankless Water Heater
New project for a new year: Swap your conventional heater for an energy-saving model — and don’t be fooled by misinformation
Full Story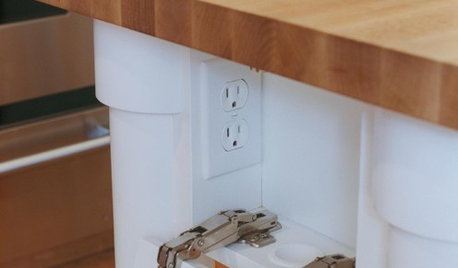
KITCHEN DESIGNHow to Hide Those Plugs and Switches
5 ways to camouflage your outlets — or just make them disappear
Full Story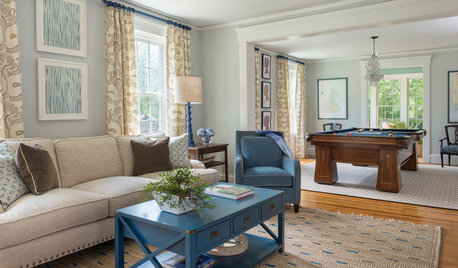
DECORATING GUIDESSwitching Up a Colonial Home to Suit a Modern Family
Floor plan labels are thrown out the window as a designer helps a family shape rooms to fit the way they live
Full Story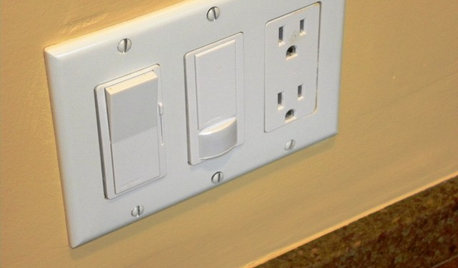
GREAT HOME PROJECTSHow to Install a Dimmer Switch
New project for a new year: Take control of your lighting to set the right mood for entertaining, dining and work
Full Story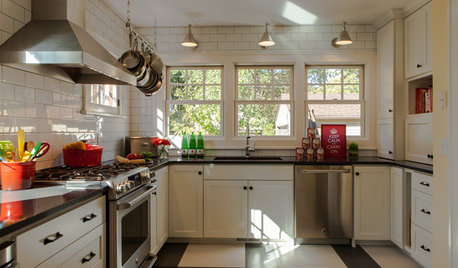
KITCHEN DESIGNGet Ideas from 10 Kitchen Makeovers
Share your thoughts on gorgeous kitchen transformations from Boston to Bristol. Which is your favorite?
Full Story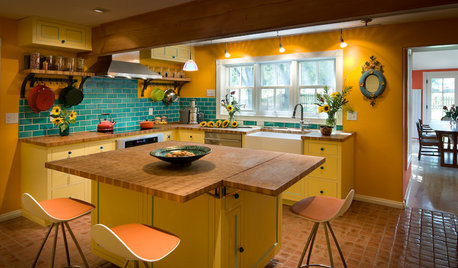
COLORFUL KITCHENSKitchen of the Week: From Style Mishmash to Streamlined Farmhouse
Vibrant colors and rustic materials give an 1800s Colorado kitchen a thoughtful contemporary update
Full Story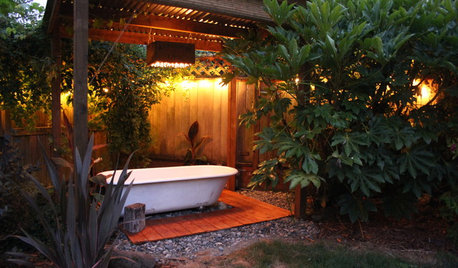
GARDENING AND LANDSCAPINGSee a Soothing Backyard Bathhouse Born From a Salvaged Tub
Creative thinking and DIY skills give a Portland couple a pergola-covered 'hot tub' under the stars
Full StorySponsored
Zanesville's Most Skilled & Knowledgeable Home Improvement Specialists
More Discussions









suzyqtexas
KiwigemOriginal Author
Related Professionals
Royal Palm Beach Architects & Building Designers · Montebello Home Builders · Newark Home Builders · Arkansas City General Contractors · Bowling Green General Contractors · Bryn Mawr-Skyway General Contractors · Centereach General Contractors · Deer Park General Contractors · Eau Claire General Contractors · Gallatin General Contractors · Glenn Dale General Contractors · Keene General Contractors · La Grange Park General Contractors · Statesboro General Contractors · Wolf Trap General ContractorsBrian_Knight
sweet_tea_
sweet_tea_
KiwigemOriginal Author
renovator8
KiwigemOriginal Author
sombreuil_mongrel
renovator8
KiwigemOriginal Author
sweet_tea_
jdez
KiwigemOriginal Author
maroqw
millworkman
maroqw