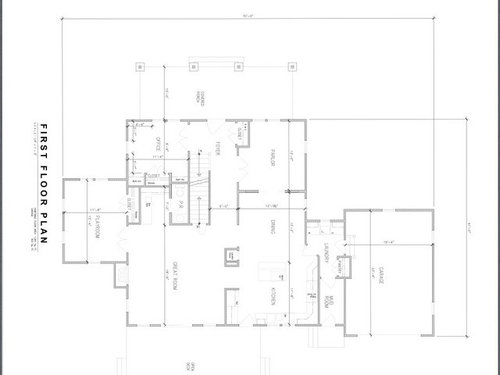Opinions on plan please?
eire6678
10 years ago
Related Stories

DECORATING GUIDESNo Neutral Ground? Why the Color Camps Are So Opinionated
Can't we all just get along when it comes to color versus neutrals?
Full Story
BATHROOM DESIGNUpload of the Day: A Mini Fridge in the Master Bathroom? Yes, Please!
Talk about convenience. Better yet, get it yourself after being inspired by this Texas bath
Full Story
DECORATING GUIDESPlease Touch: Texture Makes Rooms Spring to Life
Great design stimulates all the senses, including touch. Check out these great uses of texture, then let your fingers do the walking
Full Story
GARDENING AND LANDSCAPINGNo Fall Guys, Please: Ideas for Lighting Your Outdoor Steps
Safety and beauty go hand in hand when you light landscape stairways and steps with just the right mix
Full Story
EDIBLE GARDENSAn Edible Cottage Garden With a Pleasing Symmetry
The owners of this cottage garden in Australia grow vegetables, herbs and fruit to delight their family and friends
Full Story
SUMMER GARDENINGHouzz Call: Please Show Us Your Summer Garden!
Share pictures of your home and yard this summer — we’d love to feature them in an upcoming story
Full Story
TILEMoor Tile, Please!
Add an exotic touch with Moroccan tiles in everything from intricate patterns and rich colors to subtle, luminous neutrals
Full Story
HOME OFFICESQuiet, Please! How to Cut Noise Pollution at Home
Leaf blowers, trucks or noisy neighbors driving you berserk? These sound-reduction strategies can help you hush things up
Full StoryMore Discussions













eire6678Original Author
Beth K
Related Professionals
Baton Rouge Architects & Building Designers · Washington Architects & Building Designers · Ellicott City Home Builders · Valencia Home Builders · Warrensville Heights Home Builders · Westmont Home Builders · The Crossings General Contractors · Bay Shore General Contractors · Clarksville General Contractors · Evans General Contractors · Fort Pierce General Contractors · Mount Holly General Contractors · Pinewood General Contractors · Port Saint Lucie General Contractors · Stillwater General Contractorslolauren
bpath
eire6678Original Author
renovator8
eire6678Original Author
bevangel_i_h8_h0uzz
rmsaustin
eire6678Original Author
bpath
petepie