Architect or draftsman?
qbryant
9 years ago
Related Stories
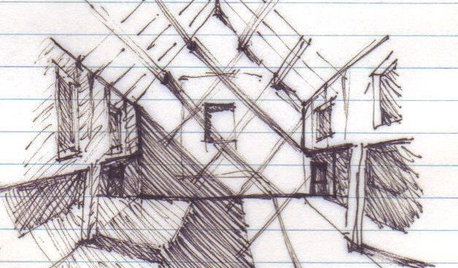
WORKING WITH AN ARCHITECTArchitect's Toolbox: 6 Drawings on the Way to a Dream Home
Each architectural drawing phase helps ensure a desired result. See what happens from quick thumbnail sketch to detailed construction plan
Full Story
BUDGETING YOUR PROJECTDesign Workshop: Is a Phased Construction Project Right for You?
Breaking up your remodel or custom home project has benefits and disadvantages. See if it’s right for you
Full Story
WORKING WITH AN ARCHITECTWho Needs 3D Design? 5 Reasons You Do
Whether you're remodeling or building new, 3D renderings can help you save money and get exactly what you want on your home project
Full Story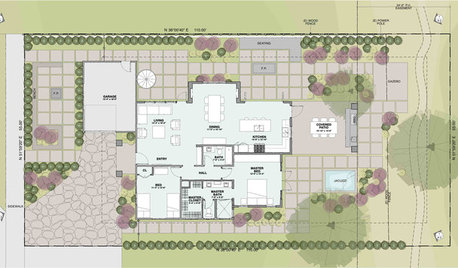
ARCHITECTUREThe ABCs of CAD
Computers help architects produce countless renderings and shorten lead times. But still there's one big thing CAD can't do
Full Story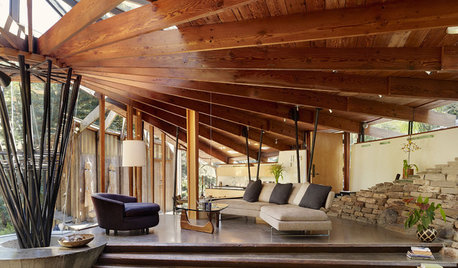
ARCHITECTUREHave It Your Way — What Makes Architecture Successful
Universal appeal doesn't exist in design. The real beauty of any home lies in individualization and imagination
Full Story
WORKING WITH PROSYour Guide to a Smooth-Running Construction Project
Find out how to save time, money and your sanity when building new or remodeling
Full Story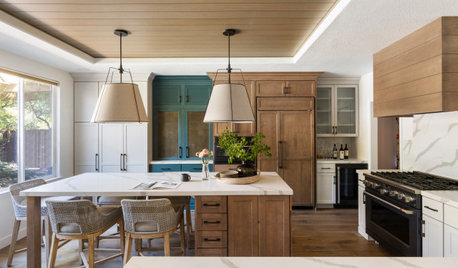
WORKING WITH PROS6 Reasons to Hire a Home Design Professional
Doing a construction project without an architect, a designer or a design-build pro can be a missed opportunity
Full Story
COFFEE WITH AN ARCHITECTArchitectural Abbreviations Explained
Cryptic notes on architectural plans and drawings lose their power to baffle with this decoding help
Full Story
REMODELING GUIDESHow to Read a Floor Plan
If a floor plan's myriad lines and arcs have you seeing spots, this easy-to-understand guide is right up your alley
Full Story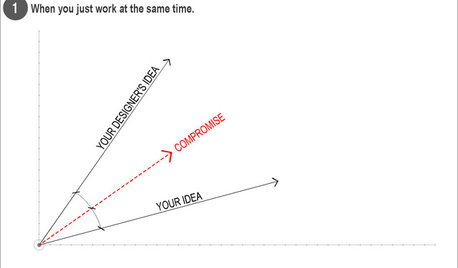
COFFEE WITH AN ARCHITECTThe Forces Acting on Your Design
Perhaps you're not aware of all the dynamic forces at work in your home design process. Here's a graphical analysis
Full StoryMore Discussions






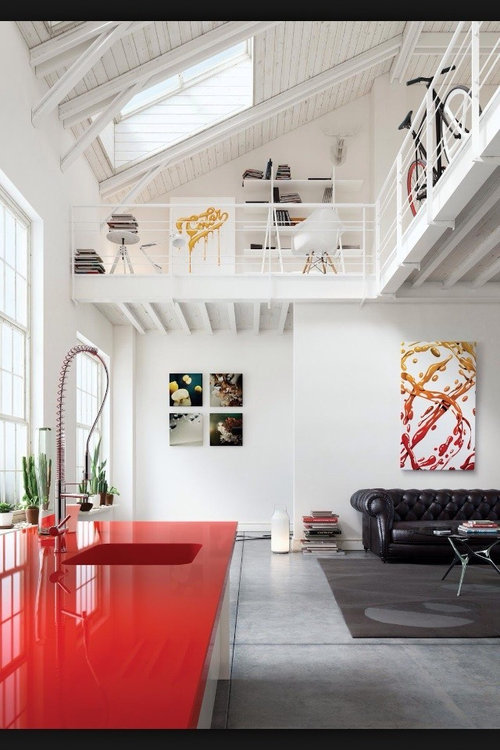



qbryantOriginal Author
renovator8
Related Professionals
Beachwood Architects & Building Designers · Fort Lewis Architects & Building Designers · Pacific Grove Design-Build Firms · California Home Builders · Ellicott City Home Builders · Montgomery County Home Builders · Westmont Home Builders · Big Lake General Contractors · Lincoln General Contractors · Medway General Contractors · North Lauderdale General Contractors · Parma General Contractors · Summit General Contractors · Waianae General Contractors · Waldorf General ContractorsAnnie Deighnaugh
mojomom
qbryantOriginal Author
_sophiewheeler
dekeoboe
virgilcarter
qbryantOriginal Author
renovator8
qbryantOriginal Author
qbryantOriginal Author
sombreuil_mongrel
millworkman
GreenDesigns
qbryantOriginal Author
8mpg
snoonyb
qbryantOriginal Author
None Ofyourbusiness
snoonyb
qbryantOriginal Author
snoonyb