How Much Cheaper To Build Up/Down vs Outward?
beatboy77
10 years ago
Featured Answer
Sort by:Oldest
Comments (19)
Awnmyown
10 years agoChrisStewart
10 years agoRelated Professionals
Bonney Lake Architects & Building Designers · Nanticoke Architects & Building Designers · Castaic Design-Build Firms · North Bellport Home Builders · Arlington Home Builders · McKinney Home Builders · Tampa Home Builders · Franklin General Contractors · Jackson General Contractors · Maple Heights General Contractors · Prichard General Contractors · Summit General Contractors · Syosset General Contractors · Wheaton General Contractors · Travilah General Contractorsbevangel_i_h8_h0uzz
10 years agonostalgicfarm
10 years agoCamG
10 years agobeatboy77
10 years agonostalgicfarm
10 years agobird_lover6
10 years agopps7
10 years agomrspete
10 years agorenovator8
10 years agozone4newby
10 years agoAnnie Deighnaugh
10 years agoillinigirl
10 years agolavender_lass
10 years agoCamG
10 years agomotherof3sons
10 years agotanyaehm
8 years agolast modified: 8 years ago
Related Stories
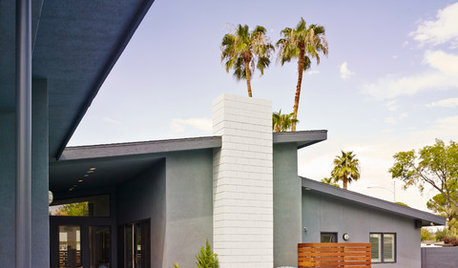
HOUZZ TOURSHouzz Tour: From Burned Down to Done Up in Las Vegas
A fire gutted this midcentury home — and laid the groundwork for a beautiful new floor plan
Full Story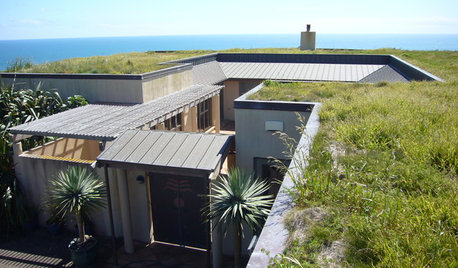
GREEN BUILDINGLiving Roofs Put Down Roots
No longer solely the domain of hippies — or hobbits — a green roof can be a hardworking partner in making your house sustainable
Full Story
REMODELING GUIDESWhat to Know Before You Tear Down That Wall
Great Home Projects: Opening up a room? Learn who to hire, what it’ll cost and how long it will take
Full Story
GREEN BUILDINGLet’s Clear Up Some Confusion About Solar Panels
Different panel types do different things. If you want solar energy for your home, get the basics here first
Full Story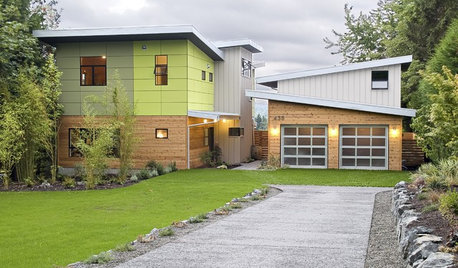
REMODELING GUIDESInterview: What's Up With Prefab?
Prefabs can be greener, quicker to build and less hassle. So what's keeping everyone from jumping on board? Here's one architect's take
Full Story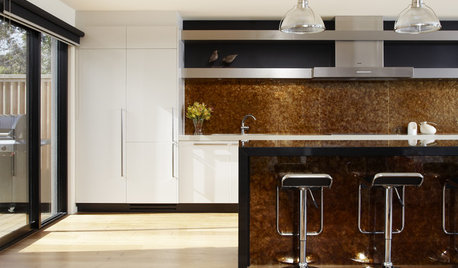
REMODELING GUIDES10 Design Features to Kick Your Remodel Up a Notch
You’ve done the legwork on your home renovation or new build. Now it’s time to plan your reward
Full Story
BATHROOM COLOR8 Ways to Spruce Up an Older Bathroom (Without Remodeling)
Mint tiles got you feeling blue? Don’t demolish — distract the eye by updating small details
Full Story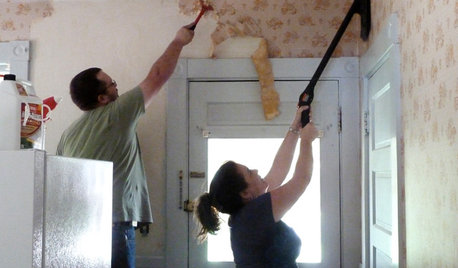
DECORATING GUIDESHow to Remove Wallpaper in 4 Steps
Learn the best way to remove wallpaper with only water (and elbow grease) so your next wall treatment will look great
Full Story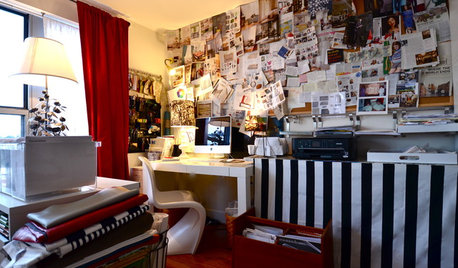
ORGANIZINGHelp for Whittling Down the Photo Pile
Consider these 6 points your personal pare-down assistant, making organizing your photo collection easier
Full Story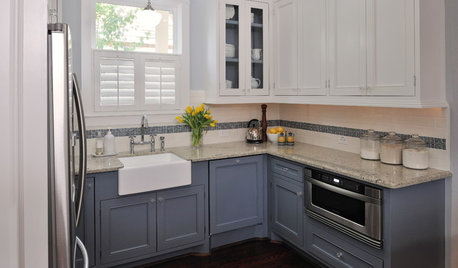
KITCHEN CABINETSKeeping Cabinet Color on the Down Low
Give just base cabinets a colorful coat for a kitchen sporting character and a spacious look
Full Story







mrspete