Opinions on Detached Garage
BirchPoint
9 years ago
Related Stories

HOUZZ TOURSHouzz Tour: From Detached Garage to First Solo Studio
Postcollege, a daughter stays close to the nest in a comfy pad her designer mom created from the family's garage
Full Story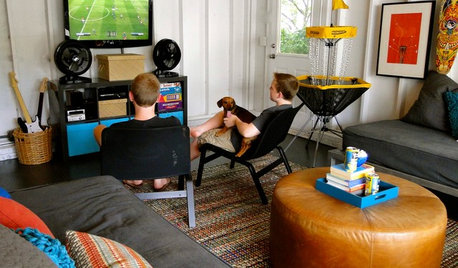
GARAGESRoom of the Day: Detached Garage Turned Teen Cave
New room serves up Ping-Pong, disc golf and board games, and hosts movie nights and sleepovers
Full Story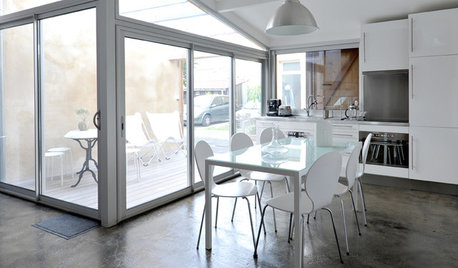
MORE ROOMSMore Living Space: Converting a Garage
5 things to consider when creating new living space in the garage
Full Story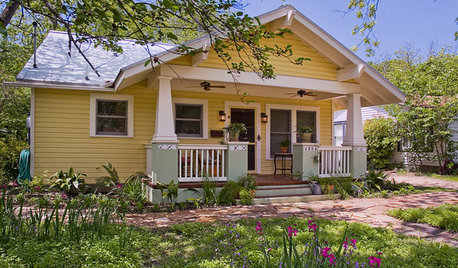
CRAFTSMAN DESIGNBungalows: Domestic Design at the Dawn of the Auto Age
Craftsman details, open floor plans and detached garages make the bungalow-style home an enduring favorite
Full Story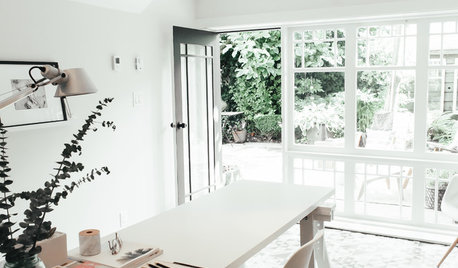
STUDIOS AND WORKSHOPSRoom of the Day: Garage Is Transformed Into a Dreamy Studio
An eclectic mix of old and new creates an inspiring, distraction-free space for writing
Full Story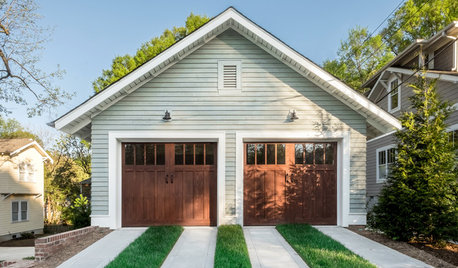
GREAT HOME PROJECTSHow to Replace or Revamp Your Garage Doors
Boost curb appeal and maybe even security with new garage doors. Find out cost ranges and other important details here
Full Story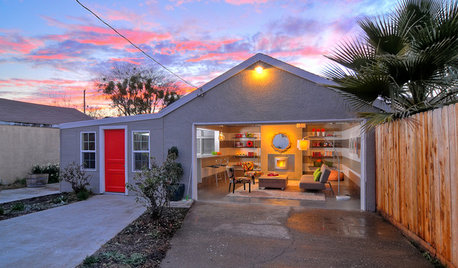
GARAGESHouzz Call: Show Us Your Garage Conversion
Have you switched from auto mode into workshop, office, gym or studio mode? We'd love to see the result
Full Story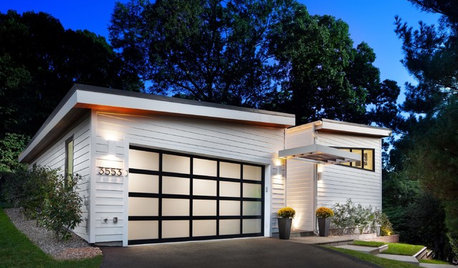
GARAGESKey Measurements for the Perfect Garage
Get the dimensions that will let you fit one or more cars in your garage, plus storage and other needs
Full Story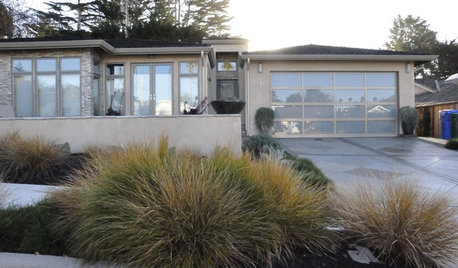
GARAGESA New Look for the Overlooked Garage Door
Aluminum, Glass and Wood Bring the Garage Into Your Architecture
Full Story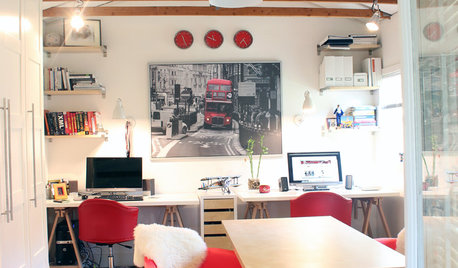
GARAGES6 Great Garage Conversions Dreamed Up by Houzzers
Pull inspiration from these creative garage makeovers, whether you've got work or happy hour in mind
Full Story





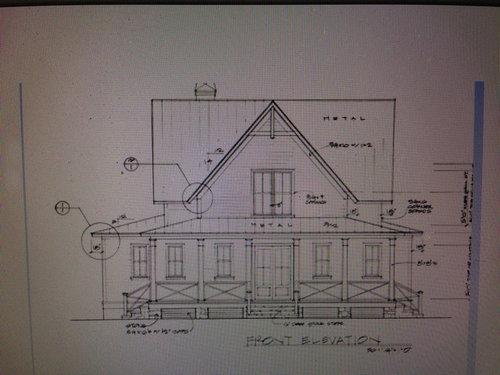





BirchPointOriginal Author
renovator8
Related Professionals
White Oak Architects & Building Designers · Fargo Home Builders · Four Corners General Contractors · Alhambra General Contractors · Amarillo General Contractors · Buena Park General Contractors · Country Club Hills General Contractors · Del Aire General Contractors · Forest Grove General Contractors · Mount Laurel General Contractors · Park Forest General Contractors · River Forest General Contractors · Schertz General Contractors · Winton General Contractors · Woodmere General ContractorsBirchPointOriginal Author
amberm145_gw
oldfixer
Kiwigem
rosiew