Reconfigure MBR/bath space
jackson2348
10 years ago
Related Stories
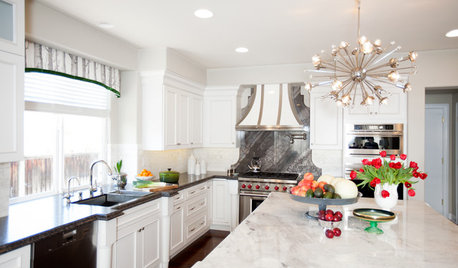
KITCHEN DESIGNRoom of the Day: Reconfigured Kitchen Goes From Bland to Glam
An interior designer gives this San Francisco-area cooking space more character and improved function
Full Story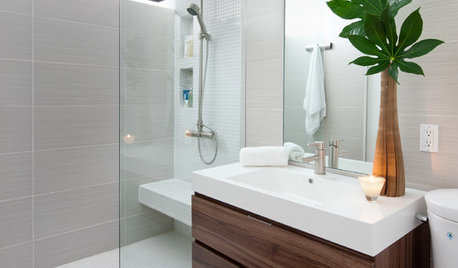
BATHROOM MAKEOVERSRoom of the Day: A Bathroom That’s Simply Efficient
It’s amazing what you can do with 45 square feet. This Toronto condo bath got reconfigured to add storage, light and more
Full Story
BEFORE AND AFTERSA Makeover Turns Wasted Space Into a Dream Master Bath
This master suite's layout was a head scratcher until an architect redid the plan with a bathtub, hallway and closet
Full Story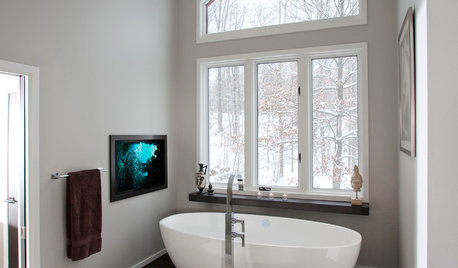
BATHROOM DESIGNFrom Dated Southwestern to Serene Minimalism in a Cleveland Bathroom
Natural materials, clean lines and a reconfigured layout bring on moments of Zen in an Ohio couple's renovated bath
Full Story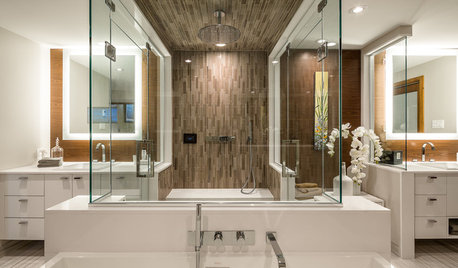
BATHROOM MAKEOVERSWasted Space Put to Better Use in a Large Contemporary Bath
Bad remodels had managed to leave this couple cramped in an expansive bath. A redesign gave the room a luxe hotel feel
Full Story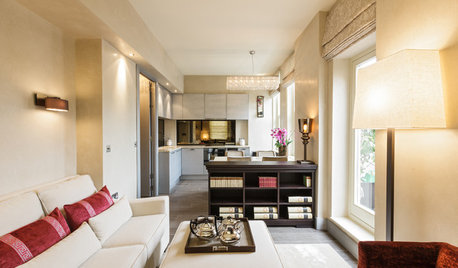
CONTEMPORARY STYLEHouzz Tour: Sophistication and Style in a Compact London Flat
A dysfunctional Victorian-era apartment gets a glamorous update that reconfigures rooms and adds visual interest
Full Story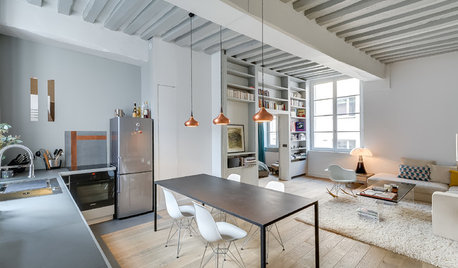
CONTEMPORARY HOMESHouzz Tour: A Cool and Contemporary Parisian Flat
Discover how a small city flat was reconfigured to form a comfortable space for open-plan living
Full Story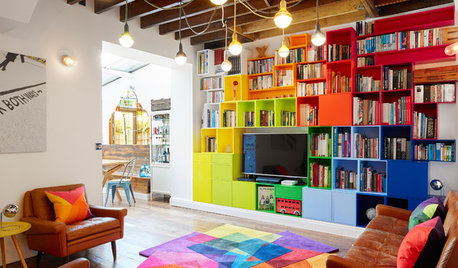
HOMES AROUND THE WORLDHouzz Tour: A Colorful and Creative Family Home
Reconfiguring the layout and injecting light and color transformed this London space
Full Story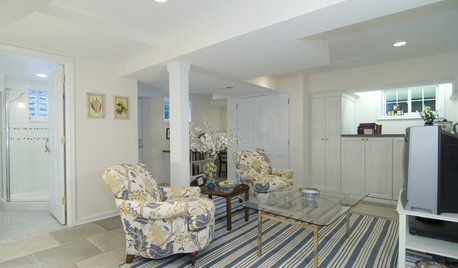
BASEMENTSBasement of the Week: Guests Get a Cottage-Like Stay
Converted to a comfy space with a full bath, a bedroom and extra amenities, this Maryland basement is great for visitors and the owner alike
Full Story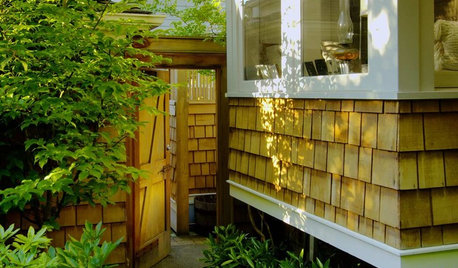
REMODELING GUIDESMicro Additions: When You Just Want a Little More Room
Bump-outs give you more space where you need it in kitchen, family room, bath and more
Full Story





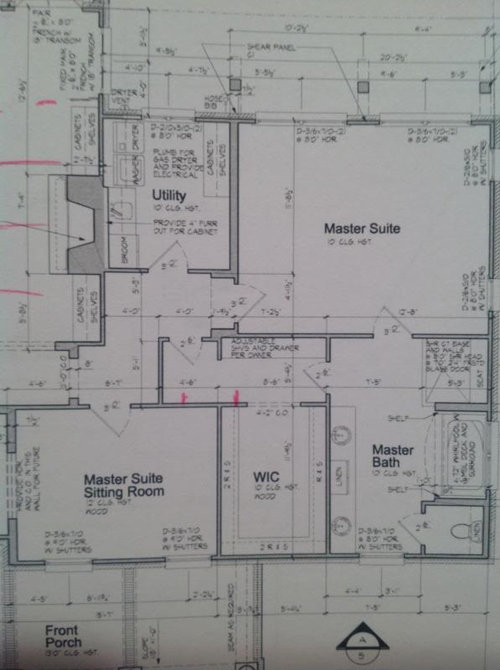




bevangel_i_h8_h0uzz
bpath
Related Professionals
Dania Beach Architects & Building Designers · Newington Home Builders · Ammon Home Builders · Chula Vista Home Builders · Glenpool Home Builders · Montgomery County Home Builders · Auburn General Contractors · Columbus General Contractors · Davidson General Contractors · Everett General Contractors · Hampton General Contractors · Hercules General Contractors · Irving General Contractors · Owosso General Contractors · Austintown General Contractorsweedyacres
palimpsest
jackson2348Original Author
lavender_lass
bevangel_i_h8_h0uzz
bpath
bevangel_i_h8_h0uzz
bpath
bird_lover6
cardinal94