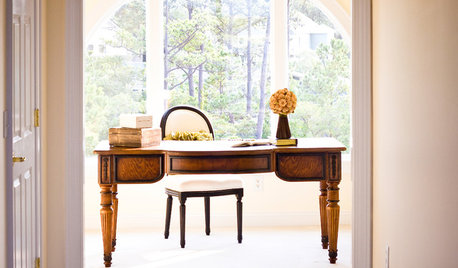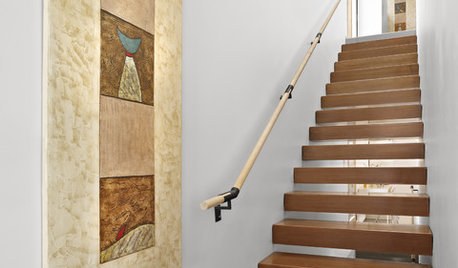Got House Plans ... Stair Placement?
Lezli
13 years ago
Related Stories

HOUSEKEEPINGGot a Disastrously Messy Area? Try Triage
Get your priorities straight when it comes to housekeeping by applying an emergency response system
Full Story
KITCHEN STORAGEPantry Placement: How to Find the Sweet Spot for Food Storage
Maybe it's a walk-in. Maybe it's cabinets flanking the fridge. We help you figure out the best kitchen pantry type and location for you
Full Story
KNOW YOUR HOUSEStair Design and Construction for a Safe Climb
Learn how math and craft come together for stairs that do their job beautifully
Full Story
ARCHITECTUREOpen Plan Not Your Thing? Try ‘Broken Plan’
This modern spin on open-plan living offers greater privacy while retaining a sense of flow
Full Story
KITCHEN DESIGNHouse Planning: How to Set Up Your Kitchen
Where to Put All Those Pots, Plates, Silverware, Utensils, Casseroles...
Full Story
CONTEMPORARY HOMESHouzz Tour: Sonoma Home Maximizes Space With a Clever and Flexible Plan
A second house on a lot integrates with its downtown neighborhood and makes the most of its location and views
Full Story
LIVING ROOMSLay Out Your Living Room: Floor Plan Ideas for Rooms Small to Large
Take the guesswork — and backbreaking experimenting — out of furniture arranging with these living room layout concepts
Full Story
HOUSEKEEPING7-Day Plan: Get a Spotless, Beautifully Organized Garage
Stop fearing that dirty dumping ground and start using it as the streamlined garage you’ve been wanting
Full Story
REMODELING GUIDES10 Features That May Be Missing From Your Plan
Pay attention to the details on these items to get exactly what you want while staying within budget
Full Story
DECORATING GUIDES9 Planning Musts Before You Start a Makeover
Don’t buy even a single chair without measuring and mapping, and you’ll be sitting pretty when your new room is done
Full Story










macv
chisue
Related Professionals
Seal Beach Architects & Building Designers · Suamico Design-Build Firms · Norco Home Builders · Odenton Home Builders · Cibolo General Contractors · Forest Grove General Contractors · Greenville General Contractors · Hampton General Contractors · Kemp Mill General Contractors · Lighthouse Point General Contractors · Midlothian General Contractors · Milton General Contractors · Perrysburg General Contractors · Signal Hill General Contractors · Sterling General Contractorsmacv
arkansasfarmchick
arkansasfarmchick
LezliOriginal Author
chisue
LezliOriginal Author
archson
fish7577
pamelah
LezliOriginal Author
chisue
Apolonia3
pamelah
LezliOriginal Author
LezliOriginal Author
LezliOriginal Author
Apolonia3
chisue
ncamy
LezliOriginal Author
Apolonia3
chisue
chisue
ncamy
LezliOriginal Author
LezliOriginal Author
lyfia