It's September- How is your build progressing?
flgargoyle
13 years ago
Related Stories
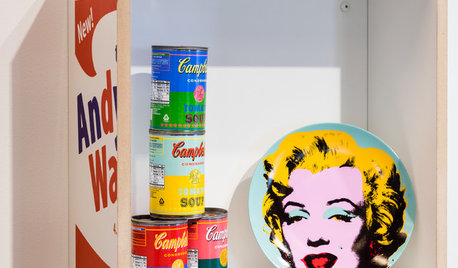
EVENTSDesign Calendar: Where to Go and What to See in September
Works from a Pop Art icon, vibrant textiles, intricately crafted bamboo objects and designer dollhouses are on display this month
Full Story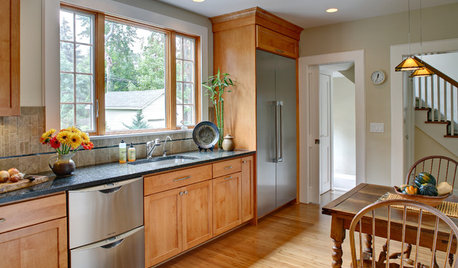
MONTHLY HOME CHECKLISTSTo-Dos: Your September Home Checklist
As life transitions back indoors, bring elements of nature in with you and make your spaces cozy and warm
Full Story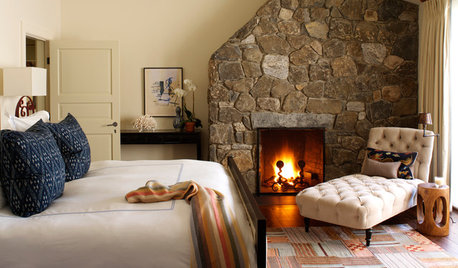
MONTHLY HOME CHECKLISTSSeptember Checklist for a Smooth-Running Home
Get ready to get cozy at home with snuggly blankets, well-stocked firewood, added insulation and more
Full Story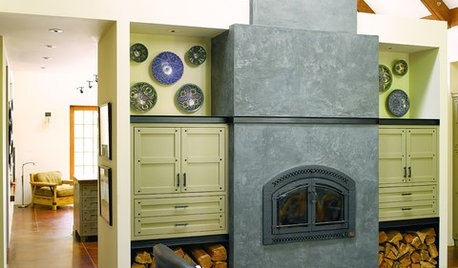
HOUSEKEEPINGTo-Dos: Your September Home Checklist
Boost the comforts of home for fall with a few of these ideas for stocking up and staying cozy
Full Story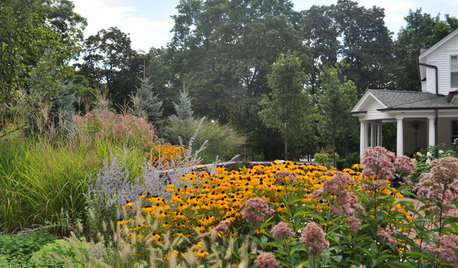
GARDENING GUIDESPacific Northwest Gardener: What to Do in September
Put in cool-weather veggies, fertilize your lawn and tidy the garden this month before chilly weather arrives
Full Story
REMODELING GUIDESSo You Want to Build: 7 Steps to Creating a New Home
Get the house you envision — and even enjoy the process — by following this architect's guide to building a new home
Full Story
CONTRACTOR TIPSBuilding Permits: What to Know About Green Building and Energy Codes
In Part 4 of our series examining the residential permit process, we review typical green building and energy code requirements
Full Story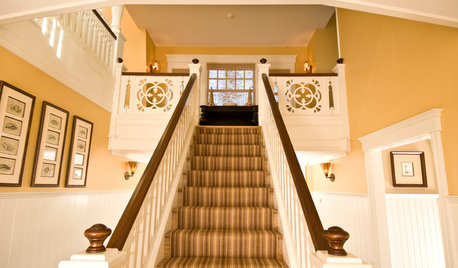
CONTRACTOR TIPSBuilding Permits: The Submittal Process
In part 2 of our series examining the building permit process, learn what to do and expect as you seek approval for your project
Full Story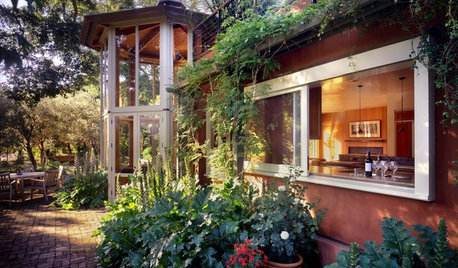
MOST POPULARWhat Is a Living Building?
Part philosophy, part advocacy, the Living Building Challenge is pushing designers and homeowners to rethink how we live
Full Story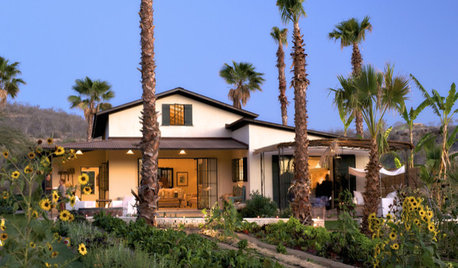
GREEN BUILDINGWhy You Might Want to Build a House of Straw
Straw bales are cheap, easy to find and DIY-friendly. Get the basics on building with this renewable, ecofriendly material
Full StoryMore Discussions








rookie_2010
jolsongoude
Related Professionals
Suamico Design-Build Firms · Terryville Home Builders · Casa de Oro-Mount Helix Home Builders · Cypress Home Builders · Fredericksburg Home Builders · Hunt Valley Home Builders · Conneaut General Contractors · Havre de Grace General Contractors · Leominster General Contractors · Niles General Contractors · Phenix City General Contractors · Richfield General Contractors · Seabrook General Contractors · Tamarac General Contractors · Titusville General Contractorsjolsongoude
Kathy Beebe
nutherokie_gw
tinker_2006
jolsongoude
rookie_2010
tooskinneejs
crescent50
ramor
trinintybay
jolsongoude
crescent50
arkansasfarmchick
suzienj
suzienj
buckheadhillbilly
pamelah
buckheadhillbilly
stephpi
ramor
melaska
jolsongoude
tinker_2006
buckheadhillbilly
crescent50
melaska
suzienj
melaska
suzienj
aduncan81
crescent50
trinintybay
aduncan81
suzienj
crescent50
riley605
nutherokie_gw
trinintybay
riley605
mgabriel
alto
jolsongoude
swhite10
matt_n_des
michema5
michema5
sunnny
nearkonovich