Dining Room location
sadiect
12 years ago
Related Stories
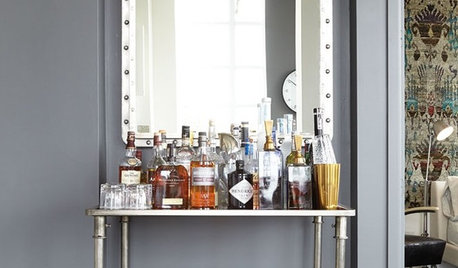
DECORATING GUIDES10 Great Locations for Your Bar Cart
Save yourself a trip and tip money by playing bartender at home
Full Story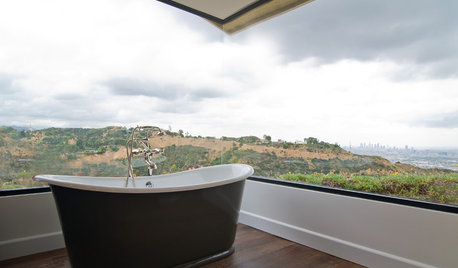
RANCH HOMESHouzz Tour: A Classic Ranch House Rises to the Location
A 1950s Hollywood Hills home with stunning L.A. views gets a thoughtful update
Full Story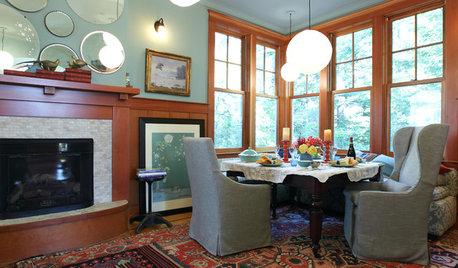
DINING ROOMSMy Houzz: From Underused Dining Room to Family Hangout
Even a fireplace didn’t help this dining room’s popularity, until an interior designer stepped in
Full Story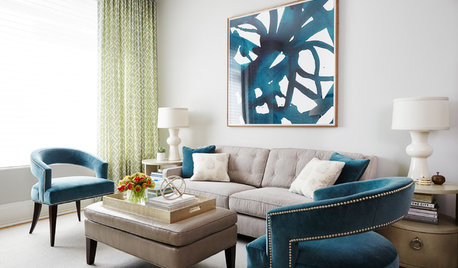
TRANSITIONAL STYLERoom of the Day: Multipurpose Space Grows Up for a Young Family
A designer revamps a New York living-dining room with light colors, flexible furnishings and sophisticated childproofing
Full Story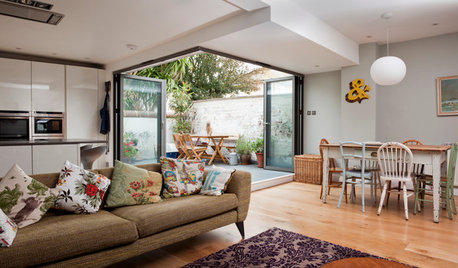
DINING ROOMSRoom of the Day: A Kitchen and Living Area Get Friendly
Clever reconfiguring and new bifold doors to the terrace turn a once-cramped room into a bright, modern living space
Full Story
ROOM OF THE DAYRoom of the Day: Classic Meets Contemporary in an Open-Plan Space
Soft tones and timeless pieces ensure that the kitchen, dining and living areas in this new English home work harmoniously as one
Full Story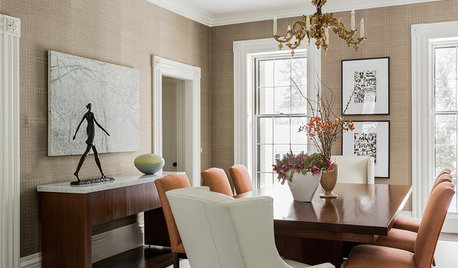
STANDARD MEASUREMENTSKey Measurements for Planning the Perfect Dining Room
Consider style, function and furniture to create a dining space that will let you entertain with ease
Full Story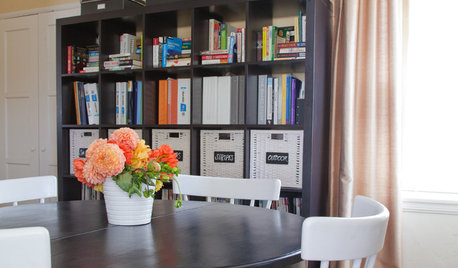
DINING ROOMSRoom of the Day: Putting the Dining Room to Work
With a table for meals and a desk for bringing home the bacon, this dining room earns its keep
Full Story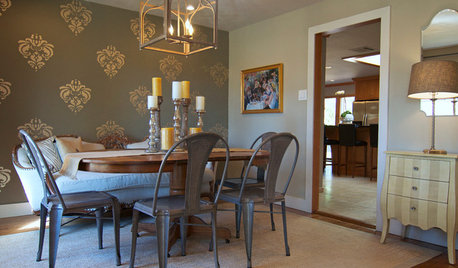
HOUZZ TOURSMy Houzz: Budget-Friendly Decorating Updates for a Great Room in Texas
Antiques rub elbows with new furnishings in this Dallas ranch, where the living and dining area got a $5,000 makeover
Full Story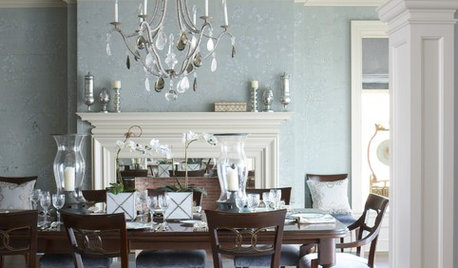
DINING ROOMSHow to Seat Your Dinner Guests in Comfort
Instead of reaching for pillows and footstools when you dine, settle in with dining tables and chairs that fit the room and body
Full StoryMore Discussions






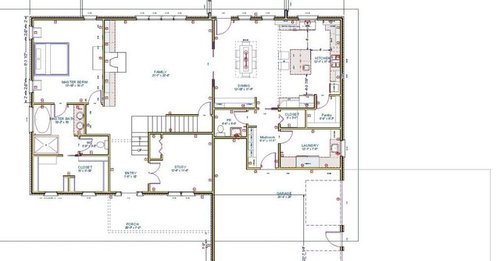
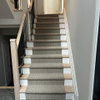

folkvictorian
booksandpages
Related Professionals
East Ridge Home Builders · Tampa Home Builders · New Bern General Contractors · Clarksville General Contractors · Clive General Contractors · Foothill Ranch General Contractors · Fredonia General Contractors · Hagerstown General Contractors · Irving General Contractors · Leon Valley General Contractors · Medway General Contractors · North Highlands General Contractors · Shorewood General Contractors · Troy General Contractors · Valley Station General Contractorskirkhall
john_wc
lavender_lass
sadiectOriginal Author
pps7
joyce_6333
nini804
babs711
bethohio3