Sand Mountain by John Tee
etr2002
10 years ago
Featured Answer
Comments (11)
JSpann
10 years agotallytomatoe
10 years agoRelated Professionals
Dayton Architects & Building Designers · Saint Louis Park Architects & Building Designers · Lincolnia Home Builders · Vista Park Home Builders · Walker Mill Home Builders · West Carson Home Builders · Hillsdale Home Builders · Chatsworth General Contractors · Eatontown General Contractors · Hartford General Contractors · Jackson General Contractors · Kilgore General Contractors · Las Cruces General Contractors · North Highlands General Contractors · Valle Vista General Contractorstallytomatoe
10 years agoJSpann
10 years agoUser
9 years agoKlassey80
9 years agoUser
9 years agoivan256
9 years agoUser
9 years agoMH
6 years ago
Related Stories
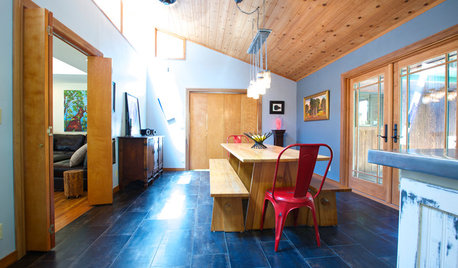
HOUZZ TOURSMy Houzz: A Farmhouse-Style Getaway in the Santa Cruz Mountains
Toning down the brown and redesigning for modern living, a trio of friends turns a 1980s fixer-upper into a woodsy retreat
Full Story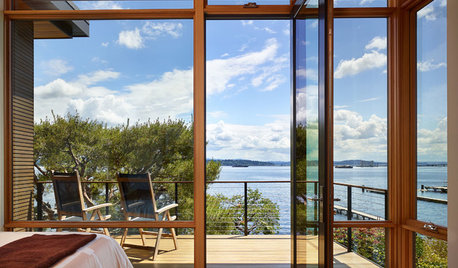
CONTEMPORARY HOMESHouzz Tour: Dream Views Wow on Seattle's Lake Washington
Expansive glass brings nature's glories inside this contemporary home, while generous wood celebrates the beauty of the outdoors
Full Story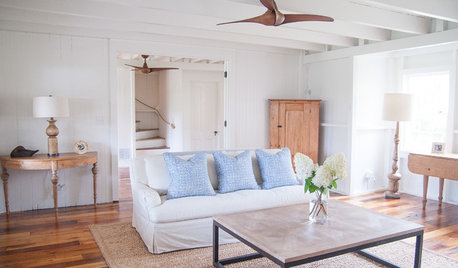
HOUZZ TOURSHouzz Tour: A Connecticut Beach House Builds New Memories
Extensive renovations make an 8-bedroom summer home ready for a family and many guests
Full Story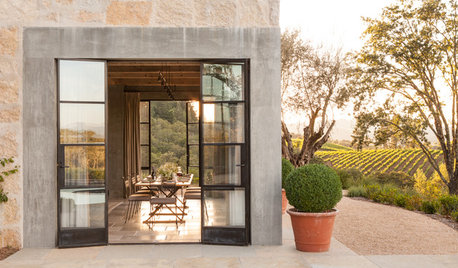
RUSTIC STYLEHouzz Tour: A California Country Home With a French Accent
A new house mixes modern touches with the timeless beauty of stone walls, rustic doors, old olive trees — and vineyards all around
Full Story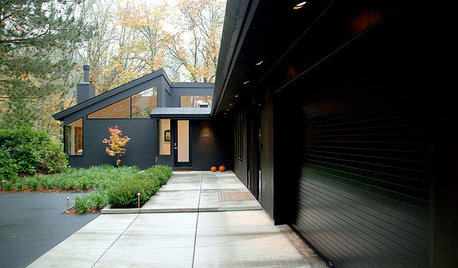
EXTERIORSHome Noir: Black Exteriors Emerge From the Shadows
People are darkening their doorsteps more and more around the U.S. — but is the trend a bright idea?
Full Story
GARDENING GUIDESOh, Deer! 10 Native Flowers That Stand Up to the Herds
Keeping a garden amid hungry deer can be hard, but these plants should fare well
Full Story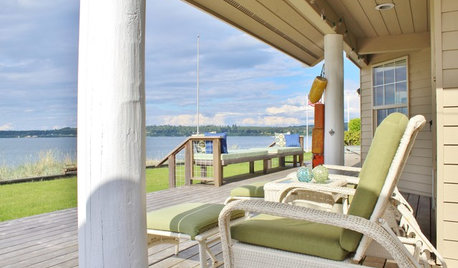
HOUZZ TOURSMy Houzz: Beachy Tranquillity and Togetherness on Puget Sound
Easygoing style and a peaceful palette create a welcoming waterfront home for a family
Full Story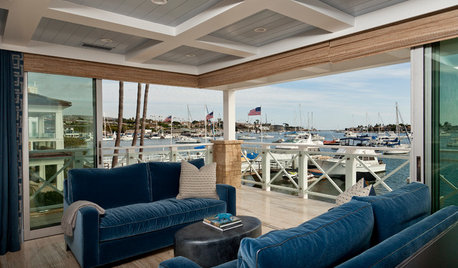
COASTAL STYLEHouzz Tour: One Beach Cottage, Hold the Cute
Beach clichés don’t pop up in this California waterfront home; refined ruggedness is the order of the day instead
Full Story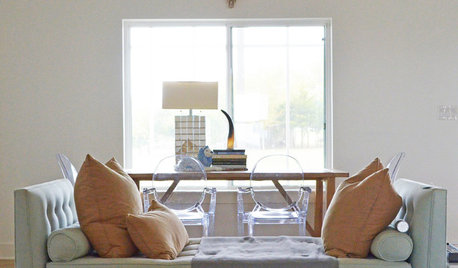
LIFEYou Said It: ‘It’s Important to Wait’ and More Houzz Quotables
Design advice, inspiration and observations that struck a chord this week
Full Story
PRODUCT PICKSGuest Picks: Tiptoe Through the Lavender
Gather these light purple accessories and lavender scents for a home that's as fresh as can be
Full StoryMore Discussions









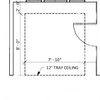
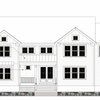
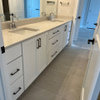
tallytomatoe