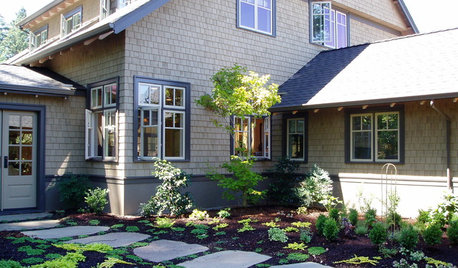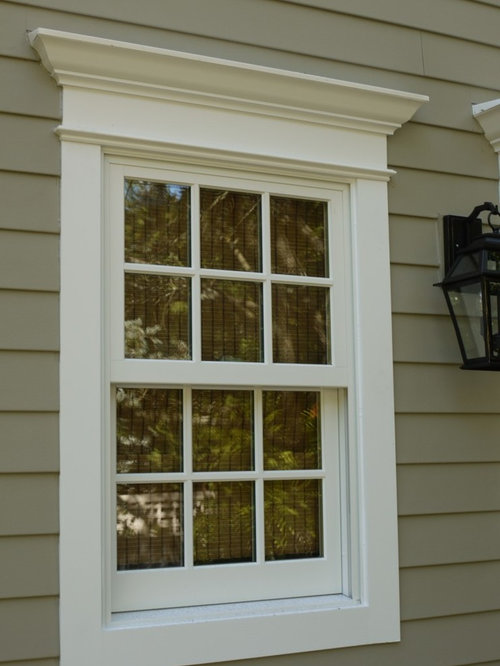unhappy with window trim - looking for input
carsonheim
9 years ago
Featured Answer
Comments (14)
mushcreek
9 years agoRelated Professionals
Anchorage Architects & Building Designers · Baton Rouge Architects & Building Designers · West Palm Beach Architects & Building Designers · Lewisville Home Builders · Belleville General Contractors · Boardman General Contractors · Bryan General Contractors · Catonsville General Contractors · Cottage Grove General Contractors · Country Club Hills General Contractors · Delhi General Contractors · Redan General Contractors · Riverdale General Contractors · Rocky Point General Contractors · Troutdale General Contractorscarsonheim
9 years agomusicgal
9 years agocarsonheim
9 years agomillworkman
9 years agoJoseph Corlett, LLC
9 years agomillworkman
9 years agocarsonheim
9 years agofaulstr
9 years agoBrian_Knight
9 years agorenovator8
9 years agoBrian_Knight
9 years agoJoseph Corlett, LLC
9 years ago
Related Stories

REMODELING GUIDESHow to Size Interior Trim for a Finished Look
There's an art to striking an appealing balance of sizes for baseboards, crown moldings and other millwork. An architect shares his secrets
Full Story
TRIMTrim Color Tips: Get Your White Trim Right
Set off wood tones, highlight architectural features, go minimalist ... white trim is anything but standard when you know how to use it
Full Story
WINDOWSShould My Window Trim Match — or Contrast With — the Sash?
The short answer: It depends
Full Story
Plunge Into a Refreshing Beach-House Look
Bright, airy design touches that celebrate the sun, sand and surf are easy to pull together
Full Story
BATHROOM WORKBOOK12 Ways to Get a Luxe Bathroom Look for Less
Your budget bathroom can have a high-end feel with the right tile, stone, vanity and accessories
Full Story
BATHROOM DESIGN4 Secrets to a Luxurious Bathroom Look
Give your bathroom a finished feel with a few splurges and budget-stretching moves
Full Story
CONTRACTOR TIPSWhat to Look for in a Contractor's Contract
10 basic ingredients for a contract will help pave the way to remodel happiness
Full Story
COLORColors of the Year: Look Back and Ahead for New Color Inspiration
See which color trends from 2014 are sticking, which ones struck out and which colors we’ll be watching for next year
Full Story
BATHROOM DESIGNHere's (Not) Looking at Loo, Kid: 12 Toilet Privacy Options
Make sharing a bathroom easier with screens, walls and double-duty barriers that offer a little more privacy for you
Full Story
MATERIALS10 Modern Marble Looks
Marble has broken free of the standard kitchen countertop slab and is showing up on bathtub backsplashes, modern dining tables and more
Full Story
















renovator8