Bedroom doors
mrspete
9 years ago
Related Stories
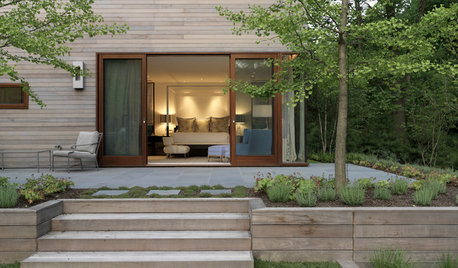
BEDROOMSDreaming of a Bedroom Walkout
Imagine waking up to a private garden right outside your bedroom door
Full Story
SHOP HOUZZShop Houzz: The Romantic Boudoir
Coax love (and lust) to your bedroom door with feminine furniture, romantic bedding and luxe details
Full Story0
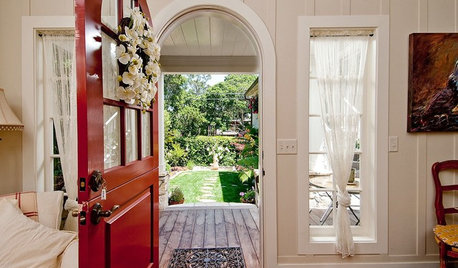
COLORHot Uses for Red Around the House
Spark some excitement from the front door to the back bedroom by bringing in this sultry, sexy color
Full Story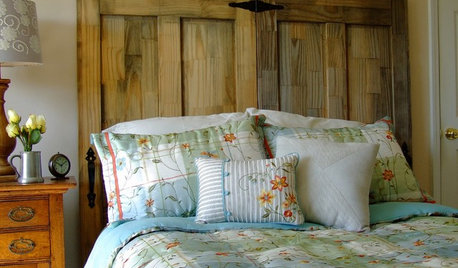
DIY PROJECTSMake Your Own Rustic-Chic Headboard From Salvaged Doors
Turn old doors into a charming headboard with these step-by-step instructions from an expert woodworker
Full Story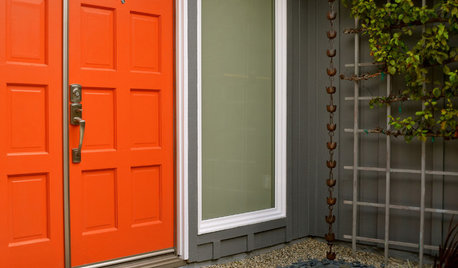
MOST POPULARHow to Choose a Front Door Color
If choosing a door paint isn't an open-and-shut case for you, here's help
Full Story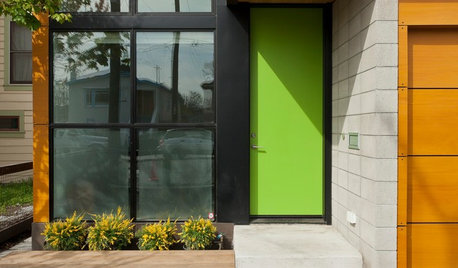
CURB APPEAL9 Daring Colors for Your Front Door
Stand out from the neighbors with a touch of neon green or a punch of hot pink
Full Story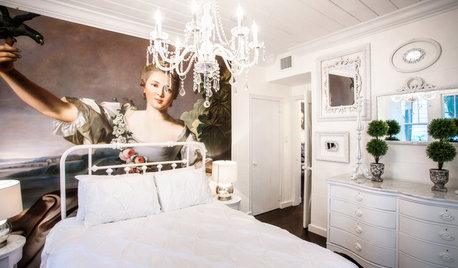
BEDROOMSRoom of the Day: French Wall Mural Dazzles in a Chic Bedroom
Eliminating an unused door freed up wall space for a stunning re-creation of an 18th-century French portrait
Full Story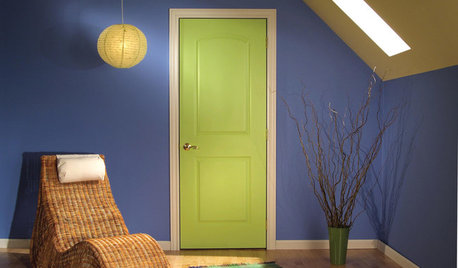
GREAT HOME PROJECTSUpgrade Your House With New Interior Doors
New project for a new year: Enhance your home's architecture with new interior doors you'll love to live with every day
Full Story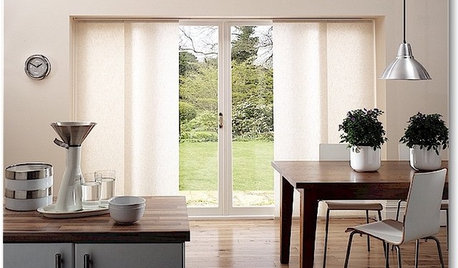
DOORSThe Art of the Window: 12 Ways to Cover Glass Doors
Learn how to use drapes, shutters, screens, shades and more to decorate French doors, sliding doors and Dutch doors
Full Story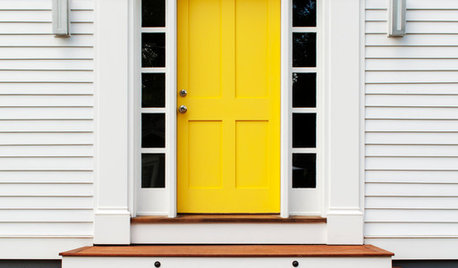
FUN HOUZZHouzz Quiz: What Color Should Your Front Door Be?
Think you’re hip enough for orange? Or optimistic enough for yellow? Take our front-door personality quiz and find out
Full StoryMore Discussions










Aims
amberm145_gw
Related Professionals
Asbury Park Architects & Building Designers · Yorkville Design-Build Firms · Carnot-Moon Home Builders · Castaic Home Builders · East Ridge Home Builders · Vista Park Home Builders · New Bern General Contractors · Cumberland General Contractors · La Marque General Contractors · Perrysburg General Contractors · Riverdale General Contractors · Roselle General Contractors · Summit General Contractors · Titusville General Contractors · West Mifflin General Contractorsautumn.4
thisishishouse
mrspeteOriginal Author
renovator8
ILoveRed
DLM2000-GW
pookapie
mdln
skob123
kcinkc71
Awnmyown
mrspeteOriginal Author
zorroslw1