Ceiling Heights, 9' or 10' part II
sochi
10 years ago
Related Stories
LOFTSHouzz Tour: A Bachelor Pad’s Part II
A designer has a hand in two phases of this movie director’s life and his loft in a landmark Art Deco building in L.A.
Full Story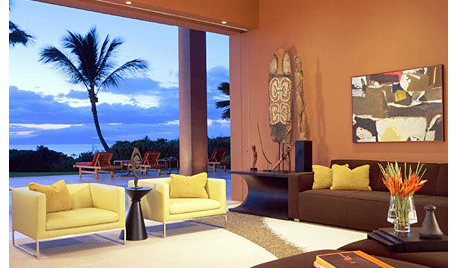
MORE ROOMSGetting the Room Right: Part II
Great spaces show how to avoid the Top 10 decorating mistakes
Full Story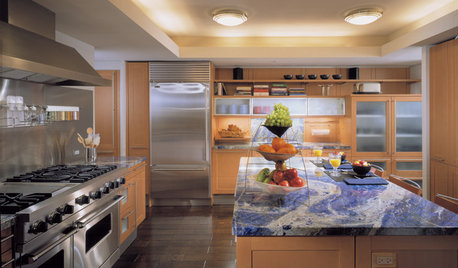
KITCHEN DESIGNAlternatives to Granite Countertops, Part II
Still looking for a new kind of countertop? Try sodalite, zinc, limestone, onyx and more
Full Story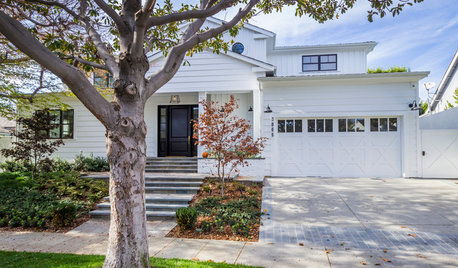
TRANSITIONAL HOMESHouzz Tour: Part Traditional, Part Modern and All Family Friendly
With clean lines, vintage touches and durable surfaces everywhere, this Los Angeles home balances tastes and needs beautifully
Full Story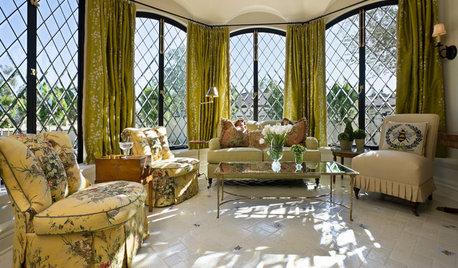
DECORATING GUIDESGetting the Room Right: Part I
Great Spaces Show How to Avoid the Top 10 Decorating Mistakes
Full Story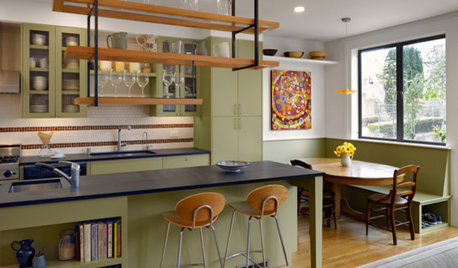
KITCHEN DESIGNAlternatives to Granite Countertops, Part III
9 more reasons to rethink the granite kitchen counter
Full Story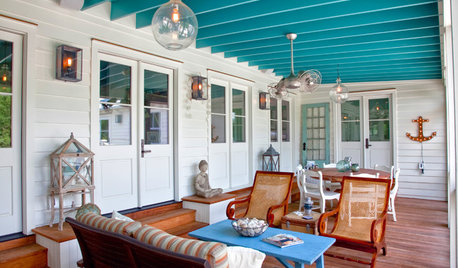
COLOR9 Fun Ceiling Colors to Try Right Now
Go bold overhead for a touch of intimacy or a punch of energy
Full Story
CEILINGS13 Ways to Create the Illusion of Room Height
Low ceilings? Here are a baker’s dozen of elements you can alter to give the appearance of a taller space
Full Story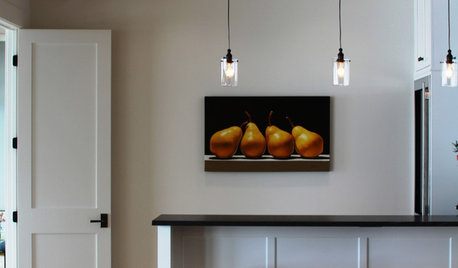
DOORSKnow Your House: Interior Door Parts and Styles
Learn all the possibilities for your doors, and you may never default to the standard six-panel again
Full StoryMore Discussions






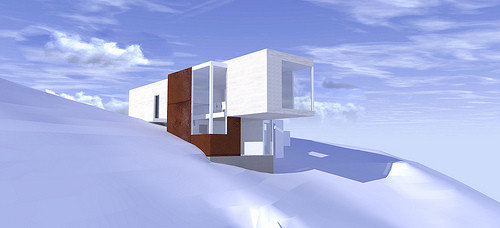
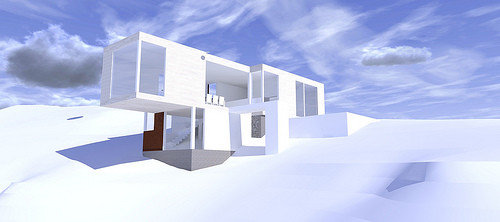
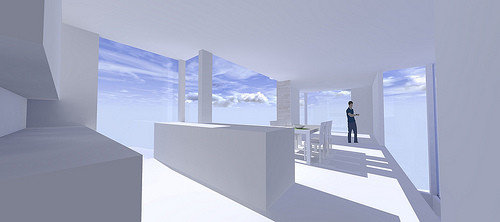





bridget helm
sochiOriginal Author
Related Professionals
Seal Beach Architects & Building Designers · Universal City Architects & Building Designers · Riverdale Design-Build Firms · Suamico Design-Build Firms · Casa de Oro-Mount Helix Home Builders · Cliffside Park Home Builders · Homestead Home Builders · Lake City Home Builders · West Carson Home Builders · Knik-Fairview Home Builders · Alhambra General Contractors · DeRidder General Contractors · Milton General Contractors · Riverside General Contractors · Woodmere General Contractorspalimpsest
sochiOriginal Author