New mediterranean plan
Reena Heyer
9 years ago
Related Stories
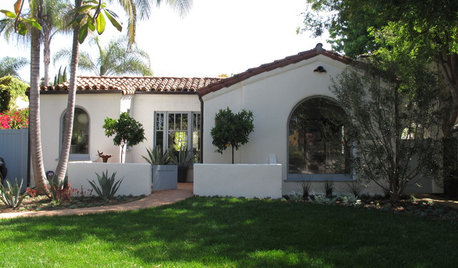
ARCHITECTURERoots of Style: Many Cultures Make Their Marks on Mediterranean Design
If you live in California, Florida or certain other parts of the U.S., your architecture may show distinct cultural influences
Full Story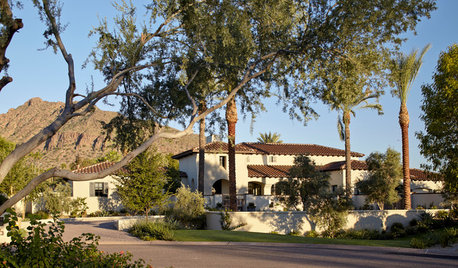
MEDITERRANEAN STYLEHouzz Tour: The Making of a Mediterranean House
A home starts life as a melting pot, but interior designers narrow the focus
Full Story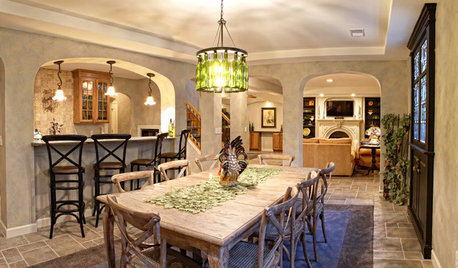
BASEMENTSBasement of the Week: Mediterranean Wine Cellar Style in Michigan
Drop in on a converted basement that evokes an old-world feel with its new kitchen, dining room and media room
Full Story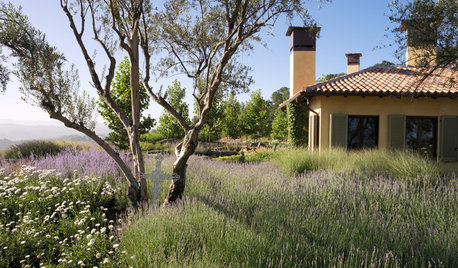
LANDSCAPE DESIGN8 Elements of Mediterranean Garden Style
Opt for olives and take up with tile. Mild-climate gardens everywhere can benefit from the features of their Mediterranean cousins
Full Story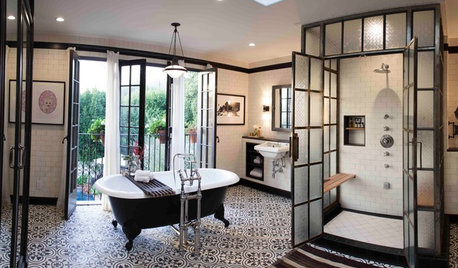
BATHROOM DESIGNBath of the Week: Glass and Steel With a Mediterranean Twist
Industrial gets a more romantic take in a Los Angeles bathroom with a center-stage shower and freestanding tub
Full Story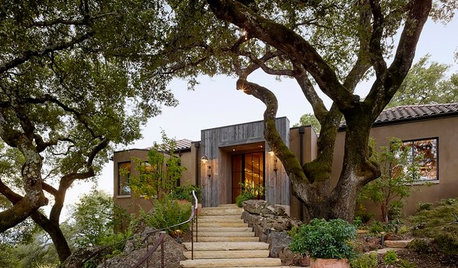
DECORATING GUIDESHouzz Tour: A New Mediterranean Home Goes Country
A just-built house gets a reboot to make it better suited to indoor-outdoor living and casual, large-scale entertaining
Full Story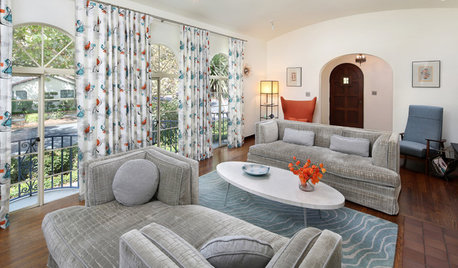
ECLECTIC HOMESHouzz Tour: Midcentury Meets Mediterranean in California
Squash-colored walls are painted crisp white to provide a bright backdrop for modern furnishings, lighting and textiles
Full Story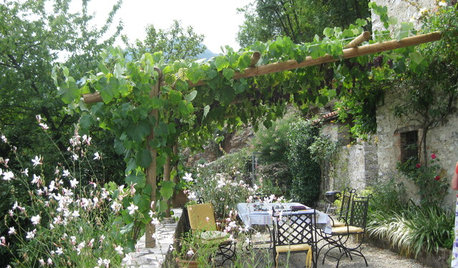
LANDSCAPE DESIGNRecipe for Mediterranean Edible Garden Style
The only thing better than a delicious meal outdoors is the satisfaction of growing some of the key ingredients yourself
Full Story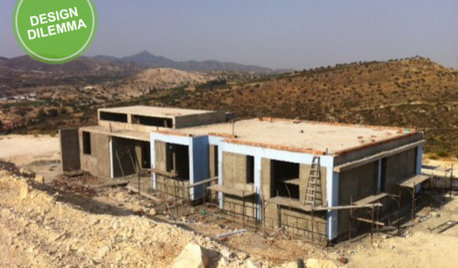
COLORDesign Dilemma: Color for a Mediterranean Home
What Colors Would You Use Inside This Open, Bright Home on Cyprus?
Full Story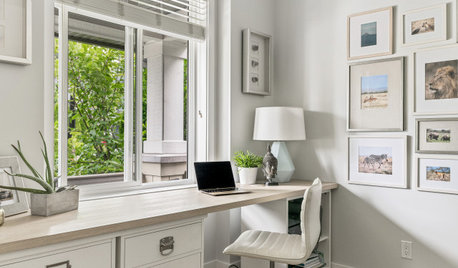
ORGANIZING7-Day Plan: Get a Spotless, Beautifully Organized Home Office
Start your workday with a smile in a home office that’s neat, clean and special to you
Full Story










kayakboy
Reena HeyerOriginal Author
Related Professionals
Middle River Architects & Building Designers · Panama City Beach Architects & Building Designers · Pedley Architects & Building Designers · Schiller Park Architects & Building Designers · North Bellport Home Builders · Duarte Home Builders · Riverton Home Builders · Alhambra General Contractors · Arlington General Contractors · Forest Hills General Contractors · Henderson General Contractors · Klahanie General Contractors · Mentor General Contractors · Mount Vernon General Contractors · North Tustin General Contractorspixie_lou
Reena HeyerOriginal Author
Reena HeyerOriginal Author
Reena HeyerOriginal Author
Reena HeyerOriginal Author
Reena HeyerOriginal Author
missingtheobvious
lavender_lass
Reena HeyerOriginal Author
bpath
bpath