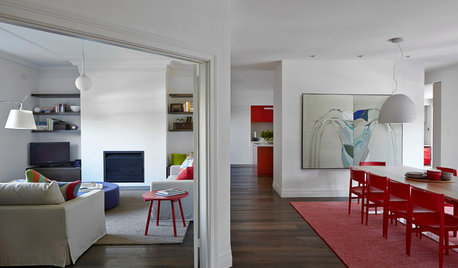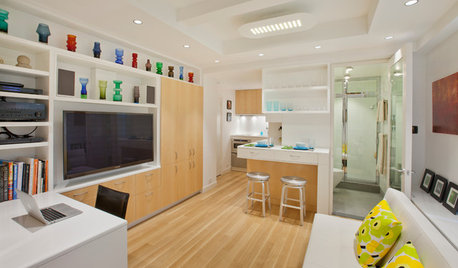Need feedback on a home plan.....Please :-)
stefsims
9 years ago
Related Stories

HOME OFFICESQuiet, Please! How to Cut Noise Pollution at Home
Leaf blowers, trucks or noisy neighbors driving you berserk? These sound-reduction strategies can help you hush things up
Full Story
HOUSEPLANTSMother-in-Law's Tongue: Surprisingly Easy to Please
This low-maintenance, high-impact houseplant fits in with any design and can clear the air, too
Full Story
HOUZZ TOURSMy Houzz: Hold the (Freight) Elevator, Please!
Industrial style for this artist's live-work loft in Pittsburgh starts before you even walk through the door
Full Story
BATHROOM DESIGNUpload of the Day: A Mini Fridge in the Master Bathroom? Yes, Please!
Talk about convenience. Better yet, get it yourself after being inspired by this Texas bath
Full Story
DECORATING GUIDESPlease Touch: Texture Makes Rooms Spring to Life
Great design stimulates all the senses, including touch. Check out these great uses of texture, then let your fingers do the walking
Full Story
CONTEMPORARY HOMESHouzz Tour: Careful Space Planning Simplifies Life for a Family of 6
Redesigned rooms, streamlined cabinetry and strategic color choices keep this home organized and clutter-free
Full Story
ARCHITECTUREOpen Plan Not Your Thing? Try ‘Broken Plan’
This modern spin on open-plan living offers greater privacy while retaining a sense of flow
Full Story
SMALL HOMESHouzz Tour: Ease and Comfort in 340 Square Feet
Careful planning and design tricks create easy access and a pleasing flow in a tiny Manhattan studio
Full Story









Michelle
mrspete
Related Professionals
Charleston Architects & Building Designers · Saint Louis Park Architects & Building Designers · Castaic Design-Build Firms · Fort Worth Home Builders · Ives Estates Home Builders · Knik-Fairview Home Builders · Dallas General Contractors · Duncanville General Contractors · Ewing General Contractors · Hammond General Contractors · Jamestown General Contractors · La Marque General Contractors · Newington General Contractors · Port Saint Lucie General Contractors · Woodmere General ContractorsstefsimsOriginal Author
stefsimsOriginal Author
HAWKEYES
pixie_lou
stefsimsOriginal Author
Aims
stefsimsOriginal Author
GreenDesigns