timeline for picking stuff out for new build
jllmb79
14 years ago
Related Stories

REMODELING GUIDESConstruction Timelines: What to Know Before You Build
Learn the details of building schedules to lessen frustration, help your project go smoothly and prevent delays
Full Story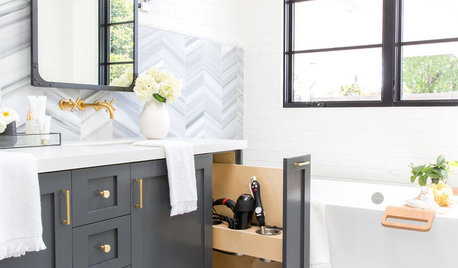
BATHROOM VANITIESHow to Pick Out a Bathroom Vanity
Choose the right materials, style and size for a vanity that fits your bathroom and works for your needs
Full Story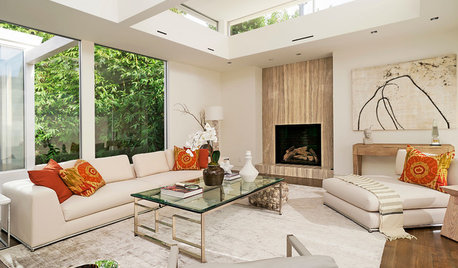
FURNITUREHow to Pick Out a Coffee Table
Get a great fit for your room and your lifestyle by considering a coffee table’s size, features and aesthetics
Full Story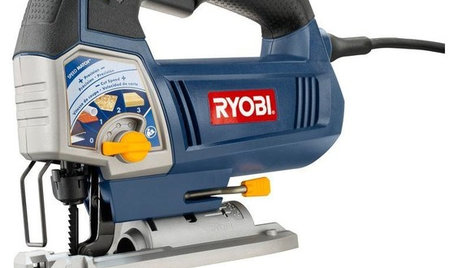
PRODUCT PICKSGuest Picks: Indispensable Tools for DIYers
Build your tool arsenal with these, and you’ll have the right equipment for any home project you take on
Full Story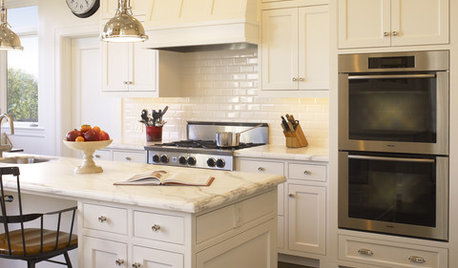
PRODUCT PICKSGuest Picks: Details for a Classic White Kitchen
Check out these white tiles, countertops and accessories, plus a few stainless steel touches, for a pristine-looking cooking space
Full Story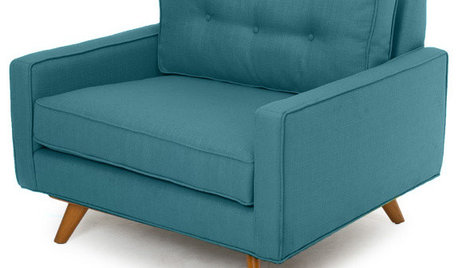
PRODUCT PICKSGuest Picks: It's a Mod, Mod World
Furniture with a midcentury modern bent may never go out of style, thanks to pleasingly simple lines and punchy colors
Full Story
KITCHEN DESIGNStay Cool About Picking the Right Refrigerator
If all the options for refrigeration leave you hot under the collar, this guide to choosing a fridge and freezer will help you chill out
Full Story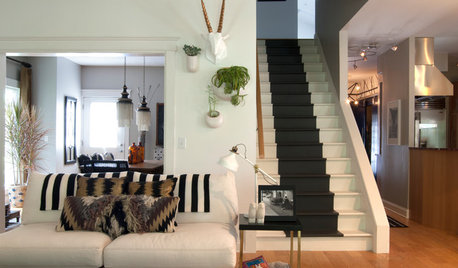
STAIRWAYSThe Upstairs-Downstairs Connection: Picking the Right Stair Treatment
Carpeting, runner or bare wood? Check out these ideas for matching your staircase floor treatment to upstairs and downstairs flooring
Full Story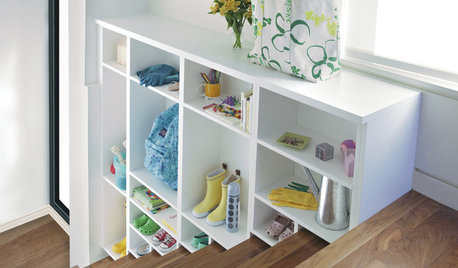
STORAGE10 Ways to Get More Storage Out of Your Space
Just when you think you can’t possibly fit all your stuff, these storage ideas come to the rescue
Full Story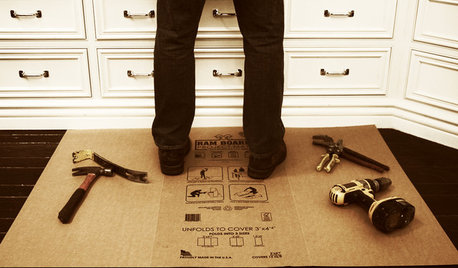
BATHROOM DESIGNOut With the Old Tile: 8 Steps to Prep for Demolition
This isn't a light DIY project: You'll need heavy-duty tools and plenty of protection for your home and yourself
Full Story








iamsum
creek_side
Related Professionals
Spring Valley Architects & Building Designers · Vancouver Architects & Building Designers · White Oak Architects & Building Designers · Syracuse Architects & Building Designers · Katy Home Builders · Rossmoor Home Builders · Troutdale Home Builders · Waimalu Home Builders · Browns Mills General Contractors · Deer Park General Contractors · Highland City General Contractors · Newburgh General Contractors · Phenix City General Contractors · Rotterdam General Contractors · Baileys Crossroads General Contractorsmmblz
coffeehaus
jllmb79Original Author