Western MA Building: Realistic?
GoForAGallop
9 years ago
Related Stories
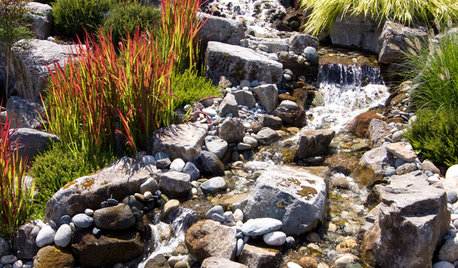
LANDSCAPE DESIGNDitch the Ordinary Ditch: Create a Realistic Dry Creek Bed
Here’s how to turn your water runoff system into an eye-catching accent for your landscape
Full Story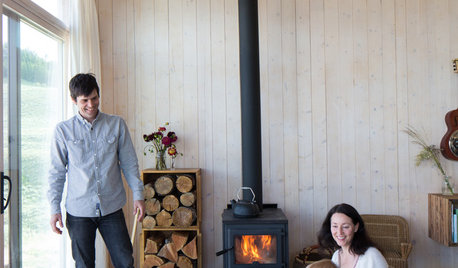
HOUZZ TOURSHouzz Tour: Family Builds Off the Grid Near the Cascade Mountains
Homeowners carefully construct a weekend home on 20 acres in remote northeast Washington
Full Story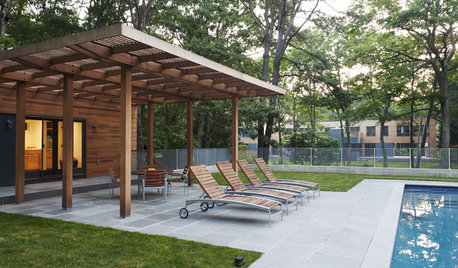
PATIOSPatio Details: Hamptons Patio Invites Visitors to Unwind
A pergola made from western red cedar shelters visitors poolside at this New York retreat
Full Story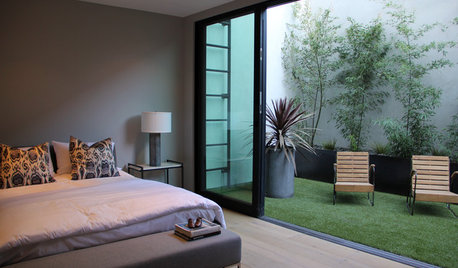
LANDSCAPE DESIGNIs It Time to Consider Fake Grass?
With more realistic-looking options than ever, synthetic turf can be a boon. Find the benefits and an installation how-to here
Full Story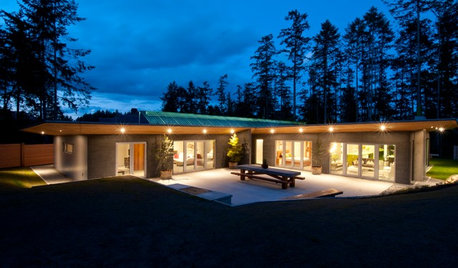
GREEN BUILDINGHouzz Tour: See a Concrete House With a $0 Energy Bill
Passive House principles and universal design elements result in a home that’ll work efficiently for the long haul
Full Story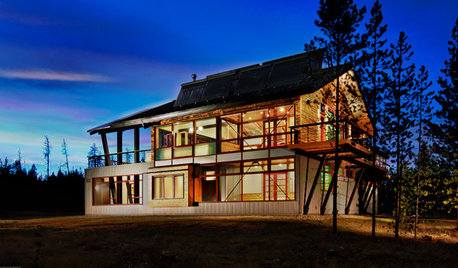
GREEN BUILDINGZero Net Energy: A Hardworking-House Term to Know
Homes that consume only as much energy as they produce by renewable means are a goal for builders. Learn what ZNE means for you
Full Story
CONTRACTOR TIPS6 Lessons Learned From a Master Suite Remodel
One project yields some universal truths about the remodeling process
Full Story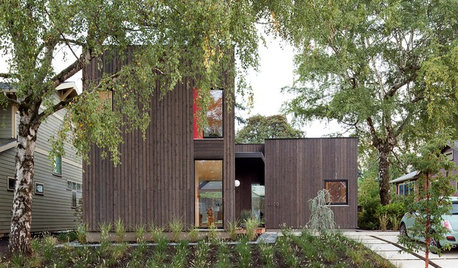
GREEN BUILDINGHouzz Tour: Passive House Principles, Active Benefits in Portland
Lower energy bills and consistent temperatures are just two of the advantages of this architect’s newly built home
Full Story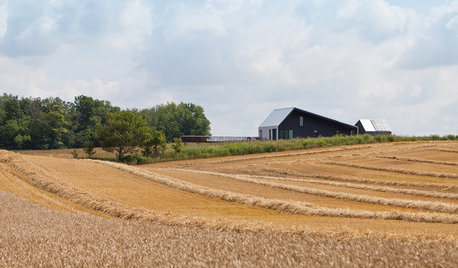
GREEN BUILDINGOff the Grid: Ready to Pull the Plug on City Power?
What to consider if you want to stop relying on public utilities — or just have a more energy-efficient home
Full Story
REMODELING GUIDESCool Your House (and Costs) With the Right Insulation
Insulation offers one of the best paybacks on your investment in your house. Here are some types to discuss with your contractor
Full StoryMore Discussions









Annie Deighnaugh
GoForAGallopOriginal Author
Related Professionals
Middle River Architects & Building Designers · Oakley Architects & Building Designers · Woodland Design-Build Firms · Terryville Home Builders · Valencia Home Builders · Country Club Hills General Contractors · Easley General Contractors · Jamestown General Contractors · Murrysville General Contractors · New Carrollton General Contractors · Newington General Contractors · Newington General Contractors · Rossmoor General Contractors · South Windsor General Contractors · Tyler General Contractorsnepool
GoForAGallopOriginal Author
Annie Deighnaugh
live_wire_oak