10' ceilings downstairs, 8' ceilings upstairs
sstein
11 years ago
Featured Answer
Sort by:Oldest
Comments (10)
nini804
11 years agoHouseofsticks
11 years agoRelated Professionals
South Pasadena Architects & Building Designers · Washington Architects & Building Designers · Plum Design-Build Firms · Terryville Home Builders · Clayton Home Builders · Jurupa Valley Home Builders · Chillicothe General Contractors · Dunedin General Contractors · Flint General Contractors · Henderson General Contractors · Lincoln General Contractors · Mira Loma General Contractors · Rancho Santa Margarita General Contractors · Shaker Heights General Contractors · Waianae General Contractorsgaonmymind
11 years agomommyto4boys
11 years agoSMPop18
11 years agopalimpsest
11 years agoMom23Es
11 years agosstein
11 years agoMom23Es
11 years ago
Related Stories
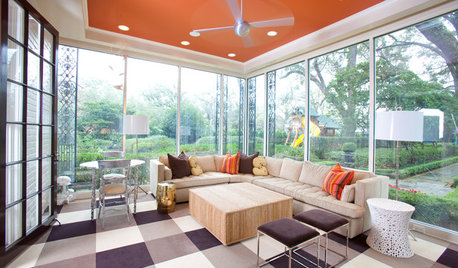
MOST POPULARHeads-Up Hues: 10 Bold Ceiling Colors
Visually raise or lower a ceiling, or just add an eyeful of interest, with paint from splashy to soothing
Full Story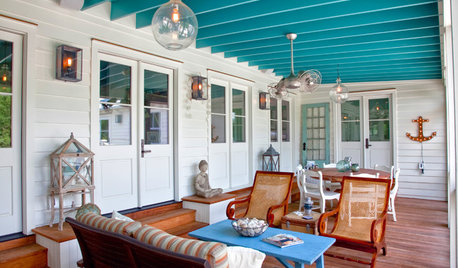
COLOR9 Fun Ceiling Colors to Try Right Now
Go bold overhead for a touch of intimacy or a punch of energy
Full Story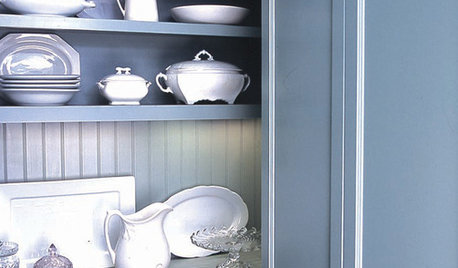
REMODELING GUIDES8 Great Ways to Use Beadboard
Grooved Paneling Works Wonders on Backsplash, Bookshelf, Ceiling or Tub
Full Story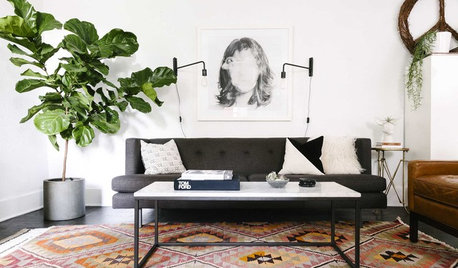
HOUSEPLANTS10 Top Plants to Grow Indoors
Brighten a room and clean the air with a houseplant that cascades artfully, stretches toward the ceiling or looks great on a wall
Full Story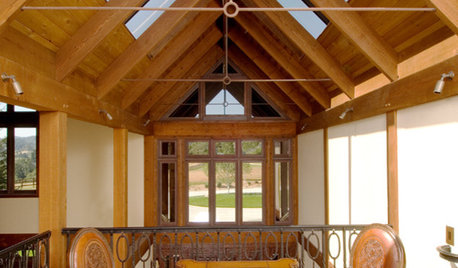
CEILINGSCeilings That Work: Designs for the Space Above
Coffer or vault your ceiling and give your whole space a lift
Full Story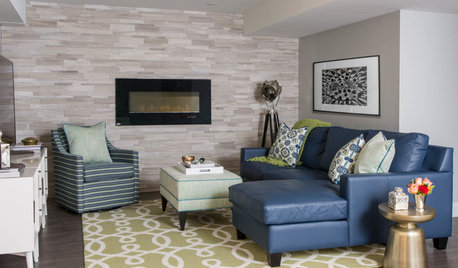
CEILINGSHow to Visually Lift a Low Ceiling Without Renovating
Low ceiling got you down? Stand up to it with these relatively easy-to-implement design moves
Full Story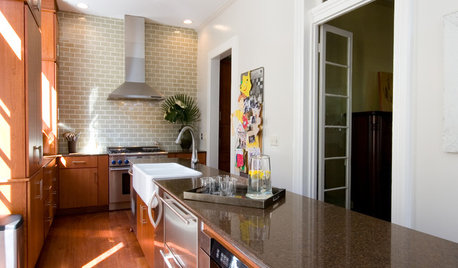
CEILINGSCeiling Fans: Some Spinning Sensations
How to Match Your Fan With Your Space and Keep Cool in Style
Full Story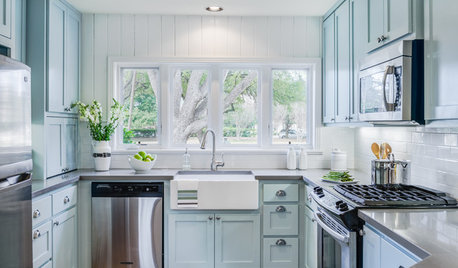
COLOR10 Reasons to Use Sky Blue
This versatile color can look fresh or timeless, beachy or polished. Check out ways to use sky blue indoors and out
Full Story
CEILINGS13 Ways to Create the Illusion of Room Height
Low ceilings? Here are a baker’s dozen of elements you can alter to give the appearance of a taller space
Full Story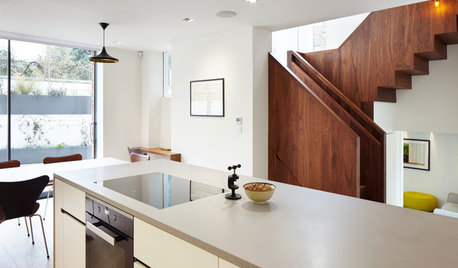
ADDITIONSRoom of the Day: Light-Filled Addition Connects Floors
High ceilings, clever storage features and a beautiful walnut staircase make this London project anything but ordinary
Full Story








ontariomom