Would like some input on appropriateness of planned "addition"
mtnrdredux_gw
10 years ago
Related Stories
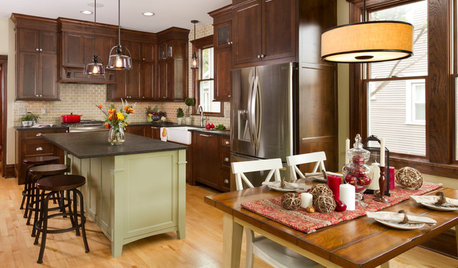
KITCHEN MAKEOVERSRoom of the Day: A Period-Appropriate Kitchen for a Tricky Style
Restoring a kitchen in a Minnesota Foursquare uncovers secrets and captures the spirit of the original
Full Story
LIFEThe Polite House: What’s an Appropriate Gift to Welcome a New Neighbor?
Etiquette expert Lizzie Post suggests the right time and best presents to introduce a new neighbor to your area
Full Story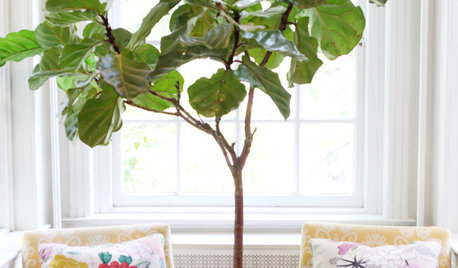
HOUSEPLANTSPlay Up Some Fiddleleaf Figs for a Lively Indoor Tune
Strike a dramatic chord in a minimalist scene or a country note in a rustic setting — fiddleleaf fig plants harmonize with any style
Full Story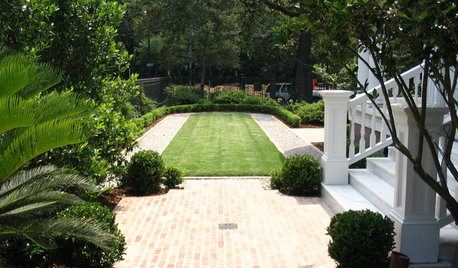
GARDENING AND LANDSCAPINGBocce, Anyone? Toss Some Popular Games Into Your Yard Plans
Score points for entertaining with a yard set up for lawn bowling, croquet, chess and more
Full Story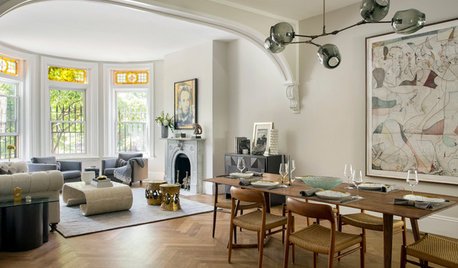
HOUZZ TOURSHouzz Tour: A Boston Brownstone Is Restored to Glory and Then Some
Victorian-era architectural details create a strong base for an eclectic mix of furniture, accessories and modern art
Full Story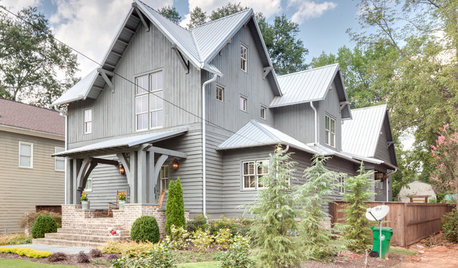
FARMHOUSESHouzz Tour: Some Old Tricks for a New Atlanta Farmhouse
A ‘pretend story’ helped this builder create a new farmhouse that feels like it was added onto over several generations
Full Story
GREEN BUILDINGLet’s Clear Up Some Confusion About Solar Panels
Different panel types do different things. If you want solar energy for your home, get the basics here first
Full Story
KITCHEN WORKBOOKHow to Plan Your Kitchen Space During a Remodel
Good design may be more critical in the kitchen than in any other room. These tips for working with a pro can help
Full Story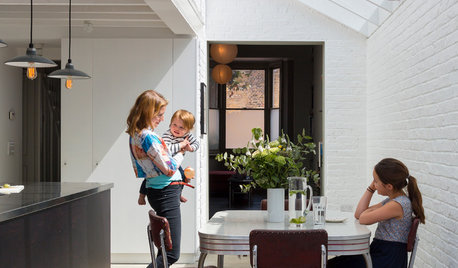
ADDITIONSRoom of the Day: A Light-Filled Loft-Style Kitchen Addition
A period London property embraces industrial style and exposed materials with an open-plan layout
Full StoryMore Discussions






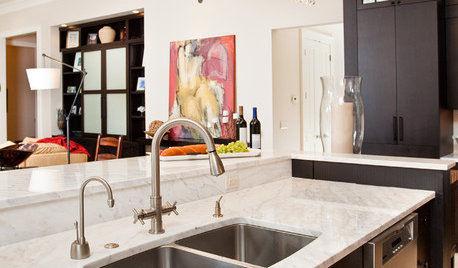




User
mtnrdredux_gwOriginal Author
Related Professionals
Arvada Architects & Building Designers · Hillcrest Heights Architects & Building Designers · Lansdale Architects & Building Designers · Wauconda Architects & Building Designers · Artondale Home Builders · El Monte General Contractors · Flint General Contractors · Greenville General Contractors · Henderson General Contractors · Maple Heights General Contractors · Norridge General Contractors · Saint Paul General Contractors · Shaker Heights General Contractors · Statesboro General Contractors · Williston General Contractorsmtnrdredux_gwOriginal Author
Annie Deighnaugh
mtnrdredux_gwOriginal Author
lavender_lass
mtnrdredux_gwOriginal Author
lavender_lass
mtnrdredux_gwOriginal Author
User
User
Vertise
joaniepoanie
Naf_Naf
arch123
rafor
palimpsest
mrspete
rosefolly
mtnrdredux_gwOriginal Author
User
mtnrdredux_gwOriginal Author