Venting heat with clerestory windows
dano605
9 years ago
Featured Answer
Sort by:Oldest
Comments (10)
renovator8
9 years agoRelated Professionals
Cloverly Architects & Building Designers · Saint James Architects & Building Designers · Commerce City Home Builders · Eagan General Contractors · Hainesport General Contractors · Four Corners General Contractors · Amarillo General Contractors · Augusta General Contractors · Havre de Grace General Contractors · Miami Gardens General Contractors · Monroe General Contractors · Newington General Contractors · Sauk Village General Contractors · Universal City General Contractors · Wyomissing General ContractorsBrian_Knight
9 years agolazy_gardens
9 years agodano605
9 years agoBrian_Knight
9 years agolazy_gardens
9 years agoBrian_Knight
9 years agodano605
9 years agoBrian_Knight
9 years ago
Related Stories
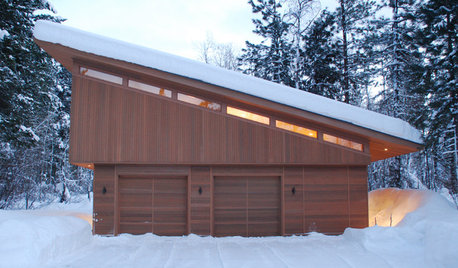
REMODELING GUIDESClerestory Windows Are Tops at Ushering in Light
Save on electricity and lift your mood with more natural light when you add clerestory windows at the top of your home's walls
Full Story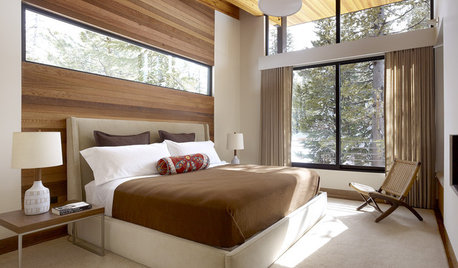
WINDOWSThe High Life: Clerestory Windows
Bring natural light into your home while adding a beautiful architectural feature
Full Story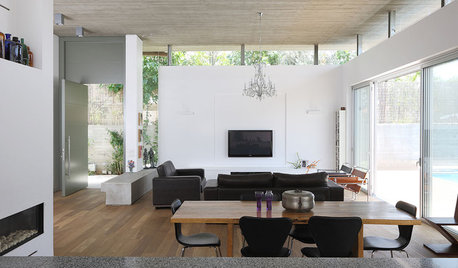
REMODELING GUIDESBathe in the Light of Clerestory Windows
Put some windows high for more light, air — and privacy, too
Full Story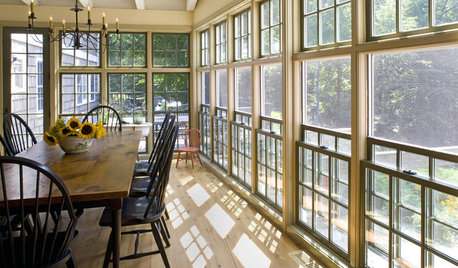
HOUSEKEEPINGLower Your Heating Bills With Some Simple Weather Stripping
Plug the holes in your house this winter to make sure cold air stays where it belongs: outside
Full Story
GREEN BUILDINGInsulation Basics: Heat, R-Value and the Building Envelope
Learn how heat moves through a home and the materials that can stop it, to make sure your insulation is as effective as you think
Full Story
FLOORSIs Radiant Heating or Cooling Right for You?
Questions to ask before you go for one of these temperature systems in your floors or walls (yes, walls)
Full Story
GREAT HOME PROJECTSHow to Add a Radiant Heat System
Enjoy comfy, consistent temperatures and maybe even energy savings with hydronic heating and cooling
Full Story
FLOORSWhat to Ask When Considering Heated Floors
These questions can help you decide if radiant floor heating is right for you — and what your options are
Full Story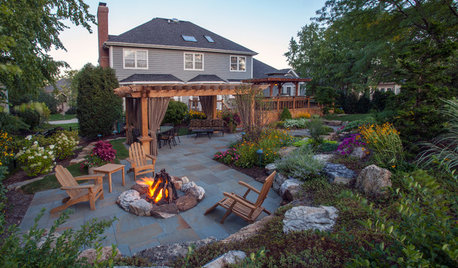
GARDENING AND LANDSCAPING3 Ways to Bring the Heat to Outdoor Living Spaces
Here’s what to know about surviving winter’s bite with an outdoor fireplace, fire pit or heat lamp
Full Story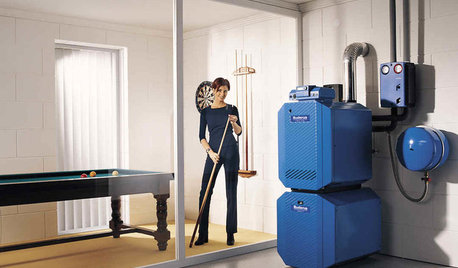
HOUSEKEEPING5 Steps to Improve Your Heating System Now
Increase your heater's efficiency and safety for lower energy bills and greater peace of mind this winter
Full StorySponsored
More Discussions










virgilcarter