How tall is your house?
kelleg69
15 years ago
Featured Answer
Sort by:Oldest
Comments (6)
worthy
15 years agomikeyvon
15 years agoRelated Professionals
Panama City Beach Architects & Building Designers · Eau Claire Home Builders · Montgomery County Home Builders · Orange City Home Builders · Sun Valley Home Builders · West Jordan Home Builders · Alabaster General Contractors · Elmont General Contractors · Medway General Contractors · Mountain View General Contractors · Rocky Point General Contractors · View Park-Windsor Hills General Contractors · Waianae General Contractors · Waimalu General Contractors · Baileys Crossroads General Contractorsajpl
15 years agochisue
15 years agolsst
15 years ago
Related Stories
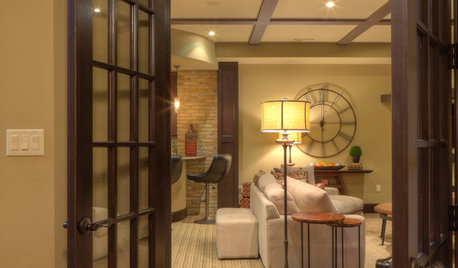
BASEMENTSBasement of the Week: Tall-Order Design for a Lower-Level Lounge
High ceilings and other custom-tailored features in this new-build Wisconsin basement put the tall homeowners in a good headspace
Full Story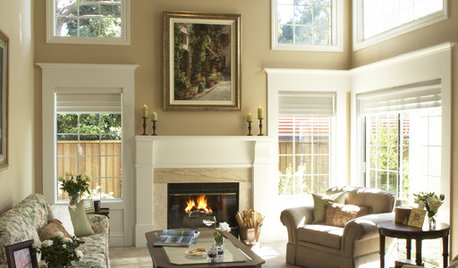
MORE ROOMSTall Tales: Ideas for Two-Story Great Rooms
Make a Great Room Grand With Windows, Balconies, Art and Dramatic Ceilings
Full Story
GARDENING GUIDESGreat Design Plant: Pale Indian Plantain Stands Tall and Proud
Height and generous flower heads earn Arnoglossum atriplicifolium the attention of both human and insect visitors
Full Story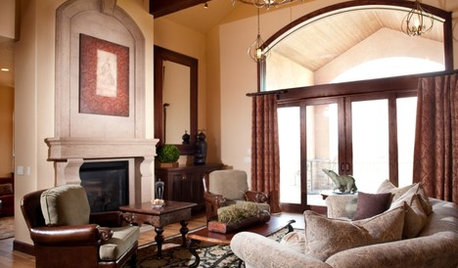
REMODELING GUIDESHow to Make a Tall Room Feel Right
6 Ways to Give High Ceilings a More Human Scale
Full Story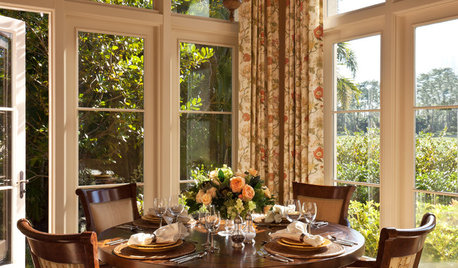
WINDOWSHow to Dress Tall Windows
Get the right mix of light, shade, privacy and style for towering windows by exploring these coverage options
Full Story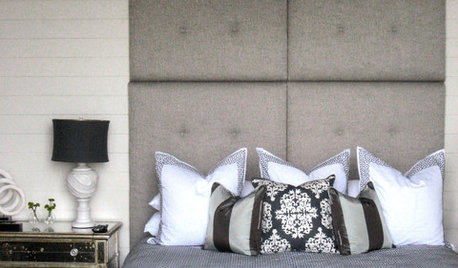
FURNITUREHigh Style: Extra-Tall Headboards
Looking for a Little Drama? Create a Lofty Backdrop for Your Bedscape
Full Story
SOUTHWEST GARDENINGTall Cactuses Bring Drama to Southwestern Gardens
See how 5 columnar cactuses add a striking design element to warm-weather gardens, courtyards and entries
Full Story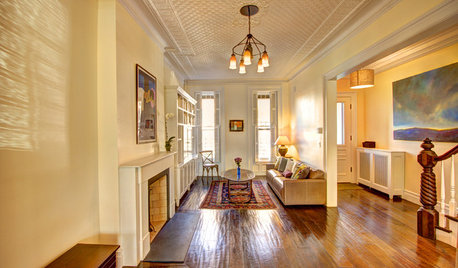
ARCHITECTUREAmerican Home Style: The Row House
Narrow, tall and efficient to build, row houses are still going strong in urban centers after more than a hundred years
Full Story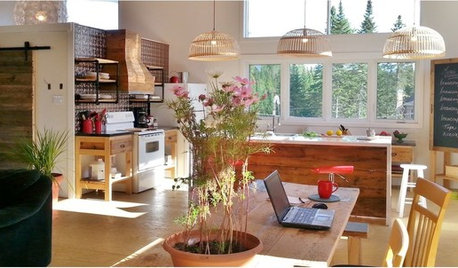
KITCHEN DESIGNKitchen of the Week: Modern and Rustic Meet in the Woods of Quebec
Tall windows open this handcrafted wood-and-white loft kitchen to the beautiful outdoors
Full Story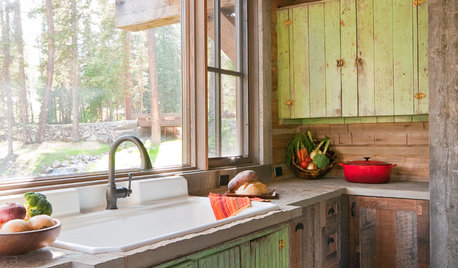
WINDOWSKitchen Windows: 13 Classic and Creative Ideas
Big and tall, long and low, in an unexpected spot ... these ways with kitchen windows offer plenty of possibilities
Full Story





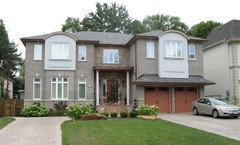
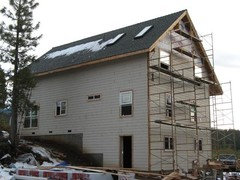

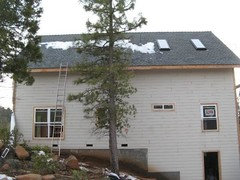
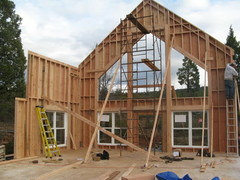
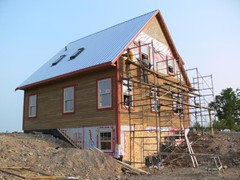



sue36