Floor electrical outlet in laminate
t-mac-mo
15 years ago
Featured Answer
Sort by:Oldest
Comments (7)
davidandkasie
15 years agoRelated Professionals
Johnson City Architects & Building Designers · Syracuse Architects & Building Designers · Big Bear City Home Builders · Castaic Home Builders · Lake City Home Builders · McKinney Home Builders · Aurora General Contractors · Dover General Contractors · Hanford General Contractors · Hillsborough General Contractors · Northfield General Contractors · Rossmoor General Contractors · Saint Paul General Contractors · Williamstown General Contractors · Joppatowne General Contractorst-mac-mo
15 years agomightyanvil
15 years agosniffdog
15 years agokgsd
15 years agoheimert
15 years ago
Related Stories
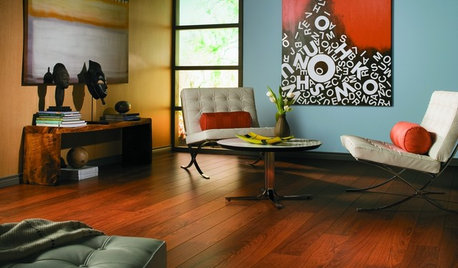
REMODELING GUIDESLaminate Floors: Get the Look of Wood (and More) for Less
See what goes into laminate flooring and why you just might want to choose it
Full Story
GREAT HOME PROJECTSPower to the People: Outlets Right Where You Want Them
No more crawling and craning. With outlets in furniture, drawers and cabinets, access to power has never been easier
Full Story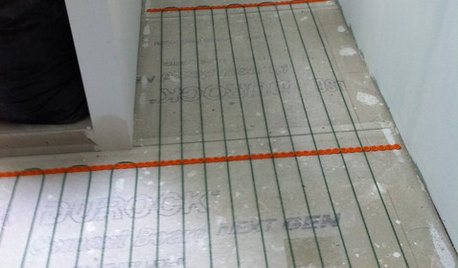
BATHROOM DESIGNWarm Up Your Bathroom With Heated Floors
If your bathroom floor is leaving you cold, try warming up to an electric heating system
Full Story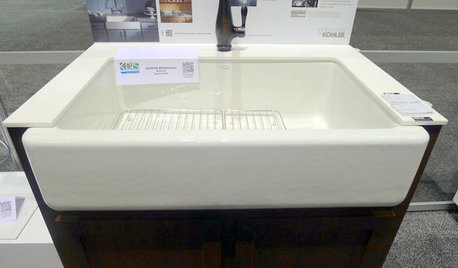
Highlights From the 2012 Kitchen and Bath Industry Show
Innovations in sinks, outlets and surface materials for kitchens and baths shone at this year's show
Full Story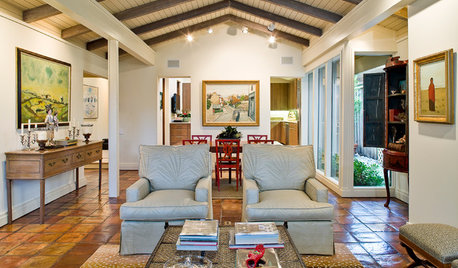
REMODELING GUIDESBanish Gizmo Blemishes on Your Walls
Unsightly switches, vents and outlets can ruin your interior design's clear complexion. Keep the look pure with an architect's tips
Full Story
FLOORSWhat to Ask When Considering Heated Floors
These questions can help you decide if radiant floor heating is right for you — and what your options are
Full Story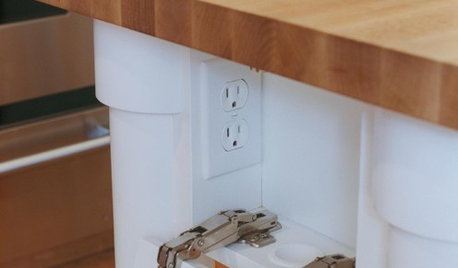
KITCHEN DESIGNHow to Hide Those Plugs and Switches
5 ways to camouflage your outlets — or just make them disappear
Full Story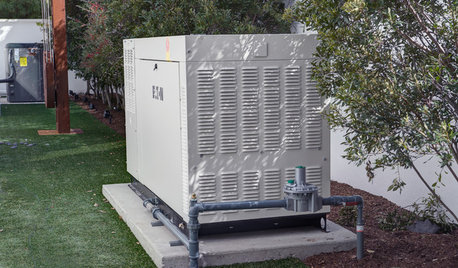
DISASTER PREP & RECOVERYMore Power to You: How to Pick the Right Generator
If your home's electricity goes, don't let it take your necessities with it — keep systems running with this guide to backup power
Full Story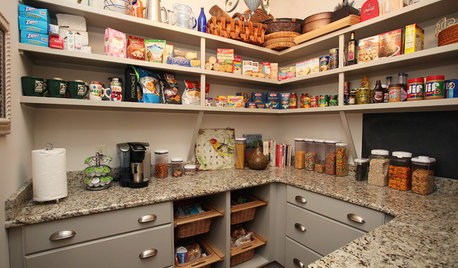
LIFEHow to Prepare for and Live With a Power Outage
When electricity loss puts food, water and heat in jeopardy, don't be in the dark about how to stay as safe and comfortable as possible
Full Story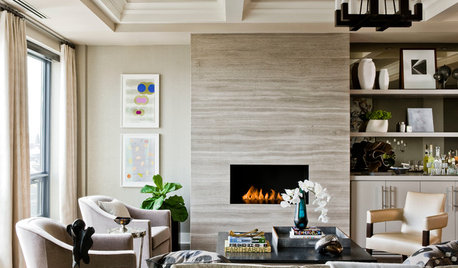
LIVING ROOMSHow to Convert Your Wood-Burning Fireplace
Learn about inserts and other options for switching your fireplace from wood to gas or electric
Full StoryMore Discussions









brutuses