Floor Plan Review / Ideas for Small Upgrades
MTguy
10 years ago
Related Stories
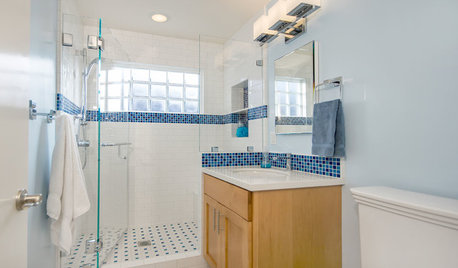
BATHROOM DESIGNLight-Happy Changes Upgrade a Small Bathroom
Glass block windows, Starphire glass shower panes and bright white and blue tile make for a bright new bathroom design
Full Story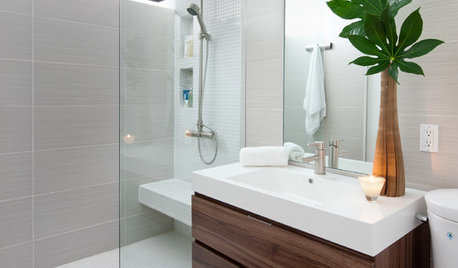
REMODELING GUIDESHow People Upgrade Their Main Bathrooms, and How Much They Spend
The latest Houzz Bathroom Trends Study reveals the most common budgets, features and trends in master baths. Now about that tub …
Full Story
ARCHITECTUREThink Like an Architect: How to Pass a Design Review
Up the chances a review board will approve your design with these time-tested strategies from an architect
Full Story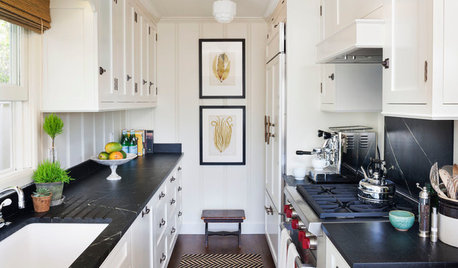
KITCHEN DESIGN10 Upgrades for a Touch of Kitchen Elegance
Give your kitchen a more refined look by changing just a detail or two
Full Story
LIVING ROOMSLay Out Your Living Room: Floor Plan Ideas for Rooms Small to Large
Take the guesswork — and backbreaking experimenting — out of furniture arranging with these living room layout concepts
Full Story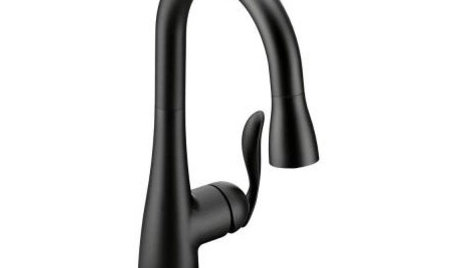
PRODUCT PICKSGuest Picks: 19 Kitchen Upgrades for When You Can't Afford an Overhaul
Modernize an outdated kitchen with these accents and accessories until you get the renovation of your dreams
Full Story
REMODELING GUIDESHouse Planning: When You Want to Open Up a Space
With a pro's help, you may be able remove a load-bearing wall to turn two small rooms into one bigger one
Full Story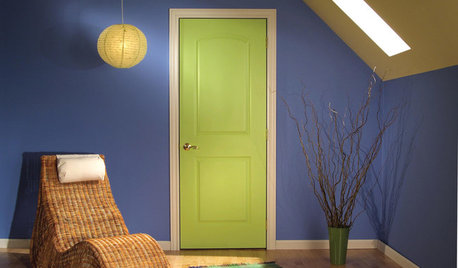
GREAT HOME PROJECTSUpgrade Your House With New Interior Doors
New project for a new year: Enhance your home's architecture with new interior doors you'll love to live with every day
Full Story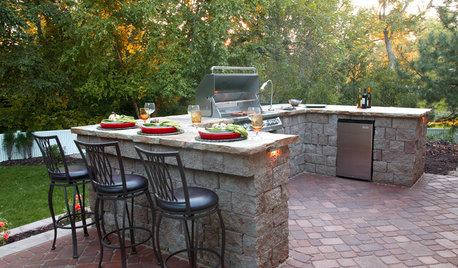
MOST POPULAR13 Upgrades to Make Over Your Outdoor Grill Area
Kick back on your patio or deck with a grill that focuses on fun as much as function
Full Story
GREAT HOME PROJECTSUpgrade Your Windows for Beauty, Comfort and Big Energy Savings
Bid drafts or stuffiness farewell and say hello to lower utility bills with new, energy-efficient windows
Full StoryMore Discussions






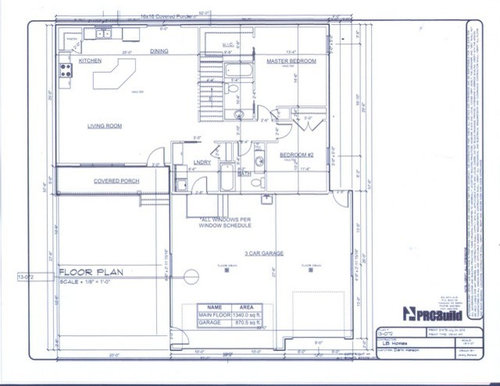




Karen15
MTguyOriginal Author
Related Professionals
Oak Hill Architects & Building Designers · West Whittier-Los Nietos Home Builders · Buenaventura Lakes Home Builders · Annandale General Contractors · Bay City General Contractors · Brighton General Contractors · Fort Salonga General Contractors · Lake Forest Park General Contractors · North Highlands General Contractors · North New Hyde Park General Contractors · Saint Andrews General Contractors · Signal Hill General Contractors · Statesboro General Contractors · West Whittier-Los Nietos General Contractors · Wolf Trap General Contractorskirkhall
MTguyOriginal Author
kirkhall
MTguyOriginal Author
MTguyOriginal Author
auroraborelis
justinjk
MTguyOriginal Author
debrak2008
User
MTguyOriginal Author
kirkhall
akshars_mom
MTguyOriginal Author
auroraborelis
debrak2008
User
User
mdasay
MTguyOriginal Author
momto3kiddos
MTguyOriginal Author
MTguyOriginal Author
mrspete
mrspete
MTguyOriginal Author
MTguyOriginal Author
MTguyOriginal Author
MTguyOriginal Author