Feedback on New Home Plans
doug44
9 years ago
Related Stories

REMODELING GUIDES6 Steps to Planning a Successful Building Project
Put in time on the front end to ensure that your home will match your vision in the end
Full Story
WORKING WITH PROSUnderstand Your Site Plan for a Better Landscape Design
The site plan is critical for the design of a landscape, but most homeowners find it puzzling. This overview can help
Full Story
REMODELING GUIDESBathroom Remodel Insight: A Houzz Survey Reveals Homeowners’ Plans
Tub or shower? What finish for your fixtures? Find out what bathroom features are popular — and the differences by age group
Full Story
KITCHEN DESIGN10 Tips for Planning a Galley Kitchen
Follow these guidelines to make your galley kitchen layout work better for you
Full Story
KITCHEN DESIGN9 Questions to Ask When Planning a Kitchen Pantry
Avoid blunders and get the storage space and layout you need by asking these questions before you begin
Full Story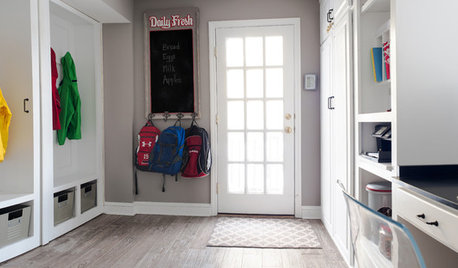
LIFEYour Back-to-School Game Plan
Set up a few systems now for an easy and organized routine when school starts
Full Story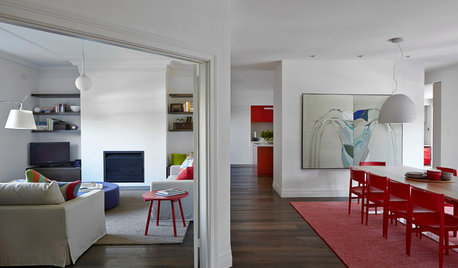
CONTEMPORARY HOMESHouzz Tour: Careful Space Planning Simplifies Life for a Family of 6
Redesigned rooms, streamlined cabinetry and strategic color choices keep this home organized and clutter-free
Full Story
ARCHITECTUREOpen Plan Not Your Thing? Try ‘Broken Plan’
This modern spin on open-plan living offers greater privacy while retaining a sense of flow
Full Story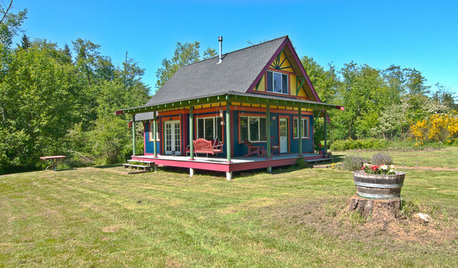
HOUZZ TOURSMy Houzz: Small, Vivid Island Home in Washington
A family guest home on Vashon Island becomes a primary dwelling with salvaged materials, efficient space planning and thoughtful details
Full Story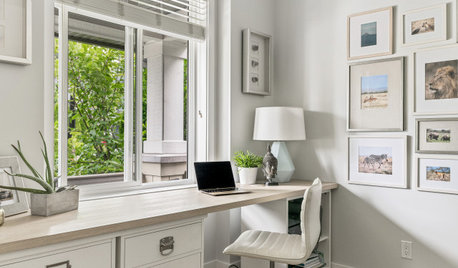
ORGANIZING7-Day Plan: Get a Spotless, Beautifully Organized Home Office
Start your workday with a smile in a home office that’s neat, clean and special to you
Full Story





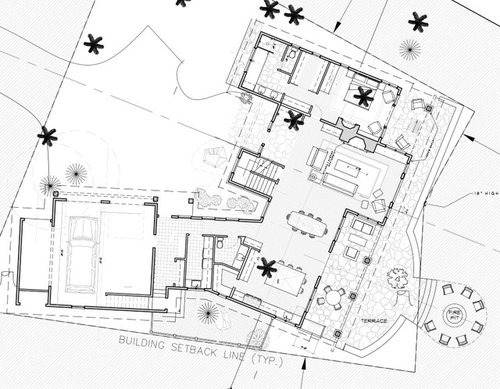
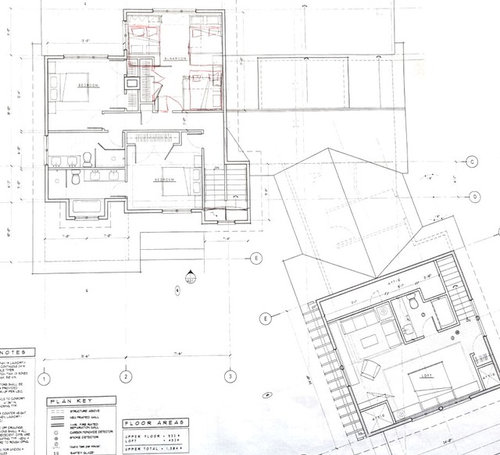
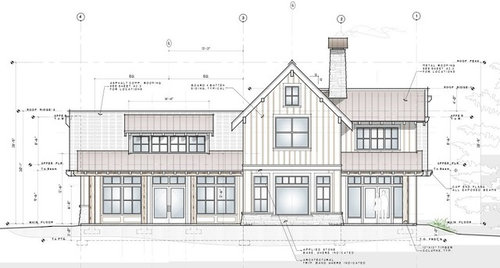
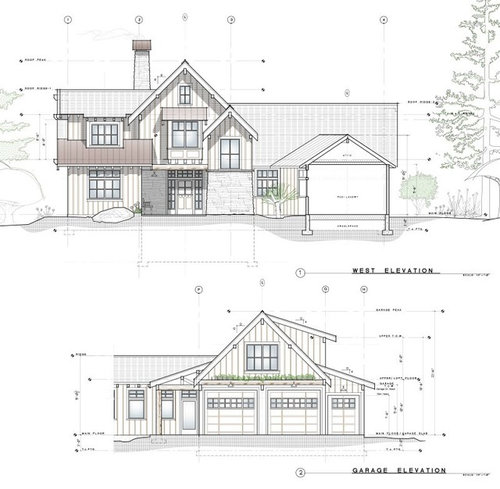
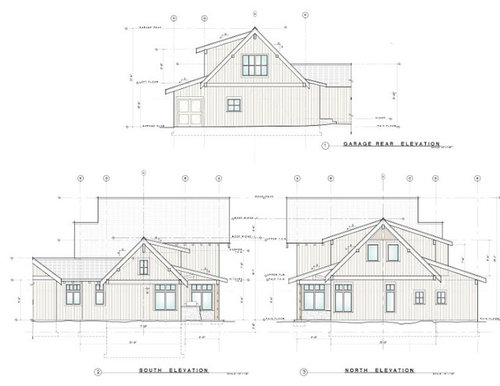
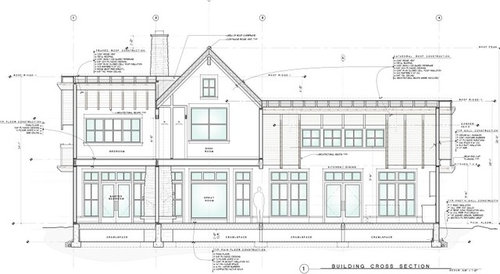



bpath
Katie S.
Related Professionals
De Pere Architects & Building Designers · Hillcrest Heights Architects & Building Designers · Schofield Barracks Design-Build Firms · Woodland Design-Build Firms · Clayton Home Builders · Homestead Home Builders · Reedley Home Builders · Clive General Contractors · Dunedin General Contractors · Gallatin General Contractors · Peoria General Contractors · Rocky Point General Contractors · Tuckahoe General Contractors · West Lafayette General Contractors · Wyomissing General ContractorsOaktown
speaktodeek
dreamgarden
doug44Original Author
dreamgarden