1.5 Story Homes - Do you have one? Do you like it?
Hello all. We closed on our land this week (2 wooded acres, backs up to state land so no neighbors to the back - 335ish ft wide and 250ish ft deep) and did some measuring of the clearing, trying to picture where to put the house - garage, etc. From the very beginning we really only considered one floor living - neither of us have grown up or lived in 2 story homes.
In the interest of trying to preserve as many trees as possible (will need to clear some to the front due to setbacks) we just started looking at a couple 1.5 story homes to shrink the footprint. We'd have the master on the mainfloor and the kids rooms and a bathroom up. They are old enough I'd not worry about them being up there without us. I am intrigued at the thought but not certain since it's unchartered territory.
So I guess my questions are - 1st off - do you have to have a 2 story foyer and cathedral great room if you have a 1.5 story home? We have a cathedral ceiling now and for the new build I was leaning heavily toward 9 ft. ceilings throughout with a 10 ft. tray in the great room and mbr. I feel like we waste a lot of heat with the cathedral. I prefer more cozy spaces to open and loud.
Anyone have main floor master and kids up? Is it working out for you? We were drawn toward split bedroom ranch due to work schedules and keeping the house quiet on the kids side but I am missing having some of the views taken up by the bedrooms. I thought maybe a 1.5 story might be the answer but I'm feeling uneasy since I have no experience with 2 story homes at all.
Pros and Cons that I can see:
Pros
Kids upstairs with bonus area for all of their stuff - uncluttered main floor
Noise reduction for sleeping
Mainfloor rooms - kitchen, dr, great room, master would be at the back for better views
More flexibility with our changing needs as kids grow?
Cons
Stairs
Laundry - guess we'd need a chute for sure!
Fire - worries about kiddos up there and us down
Thoughts? Anything I'm missing?
This is the floor plan that I thought had a nice flow (would change a couple things but overall it seems good):
Don Gardner "The Fernwood"
Here is a link that might be useful: Don Gardner - The Fernwood
Comments (43)
jimandanne_mi
11 years agolast modified: 9 years agoI lived in a 1-1/2 story when I was commuting to college for 4 years, and we built a 1-1/2 story 5 years ago. (I also have lived in an old 4-square, and 2 ranches with full finished basements.) I love the style, like using the space under the roof, and like the coziness of the second floor (8'). We built 9' ceilings on the first floor with no 2-story rooms for the reasons you, and most others, give for not wanting the extra height.
I really like the flexibility of having the separated space on the second floor. We built ours to be a 3-generation house, since you never know what the future will bring. Each of my kids moved back in as adults--my son while he built up his business, and my daughter to go to college locally and save money. My mother moved in with my brother and his family and lived with them from the age of 78 to 91. There were lots of conflicts because of the layout of their house, even though it was certainly large enough. They ultimately moved to get a better setup, with mother on a different level.
We figured when we are older, we'll have a place for either of my children and their family, since they said they'd take care of us if we could not if they still lived in the area (they still do). At the present time, my daughter and her 3 children have moved in since her divorce. The layout has worked extremely well, especially since the 2 youngest were whiners from ages 1-4--different floors means you don't have to hear it all! A second kitchen in the basement also helps.
I'm sure others will make lots of suggestions for improving your plan. There's a lot to like in it. But just to mention a couple of things I would change:
**I'd want a much larger mudroom, and I'd want access into the laundry from it.
**I'd want a nice sized bath for everyone on second floor, & make 4 rooms up there that could have multiple uses. Put extra dormers in if it makes them function better.
Anne
Related Professionals
Euless Architects & Building Designers · Los Alamitos Architects & Building Designers · Palos Verdes Estates Architects & Building Designers · Saint Paul Architects & Building Designers · Honolulu Design-Build Firms · Oak Hills Design-Build Firms · Conroe Home Builders · Pine Bluff Home Builders · Saint Peters Home Builders · South Sioux City Home Builders · Claremont General Contractors · Klahanie General Contractors · Rancho Cordova General Contractors · Shorewood General Contractors · Tabernacle General Contractorsautumn.4
Original Author11 years agolast modified: 9 years agoThanks for the feedback on being able to 'close it in'. Because I have no experience with 2 levels I am completely clueless when it comes to that part. Open banisters or cat walks scare me as well. My boys aren't that daring but when they get ramming around...yikes. They are 10 and 7. I think they'd be fine and think it would be 'cool' to sort of have their own space. I was afraid of the stuff migration. Right now it's all in their rooms and it spills out into the living room, hallway, our bedroom - lego mania. We would eventually finish the basement as well.
Good call on the door at the top for controlling heating and cooling costs.
We are leaving a subdivision so we are looking forward to having all of the trees and privacy. The property is already cleared to the back lot line and the state land that it buts up to is 100's of acres so I suspect we'll see some wildlife (once they get used to a dog being around). We will have to clear a little bit to the front no matter what and to one side for a barn. Just trying to keep additional clearing as minimal as possible.
Thanks for taking a look. Interested in what you think since you live in a Cape. Wondering if the entry/foyer will feel closed in.
autumn.4
Original Author11 years agolast modified: 9 years agoThanks Anne. Yes - mudroom would definitely have to be bigger - and I think I'd need lockers in the garage as well now that we have started with all of the sports gear.
I appreciate your detailed response including the different scenarios/stages you have used it for. Since we will finish the basement (daylight windows but not walk out) we'd have a bedroom and bath down there and then a family type room also. But maybe we wouldn't need one if we have a 1.5 story. That was the plan when we were focused solely on a ranch.
Would you have a full-sized bath on the main floor besides the master or just stick with a powder room for guests?
By the way - I am in MI also.
Houseofsticks
11 years agolast modified: 9 years agoWe live in a story and a half log home. Our ceiling is 18'+in the living area. We LOVE it except ours is too small (the Fernwood is not). We have a MB upstairs. I currently stay downstair since my son is little.
Here's what I'd do:
Add dormers-only 1 light source makes it dark(combined with our logs even darker) but also furniture placement is limited without.
Add a screened Deck-off the bedrooms for access-throw over rail stairs or a floor hatch for emergencies.
In this plan:
Change the bathroom to the storage area with common area access to both rooms but keep the wall between for increase furniture placement options and to increase the width if you'd like to add larger than a twin in the future.
Use knee wall cabinets with zero clearance so your can roll bins/slide boxes,...
Have an upstairs laundry or keep the chute. We throw ours over the balcony.
We have lower level noise so consider ways to mitigate since your sleeping below.
We LOVE our plan in theory and if we had 2 boys or 2 girls instead of one of each it would have worked well for us as the kids could have gone upstairs.GrammyMyrna
11 years agolast modified: 9 years agoAutumn, I'm happy to see this thread; we built a 2560 sq. ft. ranch 5 years ago and we do love it, but I've often wondered if we would have liked a story and a half.
Your plan, and please don't take offense to this, but are you sure you want to limit yourself to only a 2 car garage, especially with all that land that you have? Between cars, lawn stuff, snow blowers, kids' stuff, well, a 2 car isn't going to go very far.
Again, considering the land you have, wouldn't you love to have a nice walk-in pantry in the kitchen? My point is, please don't limit yourself once you see a plan that you like, there are thousands of them out there, so maybe you'd like to keep looking and get everything you want now.
Your lot sounds gorgeous, and your moniker is my favorite time of the year! :)
pbx2_gw
11 years agolast modified: 9 years agoWe're building a 1.5 story also.
Not much to add to all the comments above except that the space usage & efficiency is what we are looking forward to.Having grown up in 3500+ sq homes all my life, it will be refreshing to downsize & use every inch effectively & not pay for inches we don't need.
Our will be a riff of this cottage
PS - love the idea of throwing laundry over the balcony to below. Too bad we can't reverse that after they're folded! haha
worthy
11 years agolast modified: 9 years agoSplit level homes were born in the 1930s, then soared in popularity through the '70s. Mostly modest homes making the most of small lots. But by 2006, fewer than 1% of new homes being built were split level.
I lived in new splits from ages 10-22. Even then, I always missed the three storey 19th Century farmhouses we lived in before my parents went modern. Unless there's a lot of personal nostalgia at play, I can't think of a reason to replicate the style, let alone on a two-acre woodland lot.
But to each his own.
Here is a link that might be useful: Reasons People Hate Split Levels
worthy
11 years agolast modified: 9 years agoI have to add that the most nightmarish house I saw in my 17 years of real estate brokerage was a five-level subdivision split with the bottom three identical levels being large rec rooms, one on top of the other. (Or, in the confusion, was it six? I gots to know.)
kirkhall
11 years agolast modified: 9 years agoI don't consider this plan a split level.
It is a 1.5 level home with a normal living area on floor one and not a full second level to make it a 2 story home.To me a split level home is not desirable, but that is not what I see this as.
mnnie
11 years agolast modified: 9 years agoYes we have a 1.5 story cape cod with main floor master bedroom, two bedrooms up, and one in the basement with egress window (worthy: 1.5 story are NOT split levels, totally different). We don't have a cathedral great room and are quite happy with our 9 feet ceilings. The entry way is open to the upper floor.
It worked perfectly - we had our son in the basement and daughter upstairs. Each had their own space and our common areas were on the first floor. It also gave my husband and I more privacy. Now our kids are grown and out of the house, and it is very nice to have the upper floor as a semi-private guest quarters.
Never had a problem with noise. Laundry wasn't a problem either and we didn't have a chute. Once our kids turned 12, they started doing their own laundry. They actually liked this responsibility, and of course we helped train them.
Make sure you put alarms on all levels of the house and everyone knows two routes to get out.
My opinion is go for it!autumn.4
Original Author11 years agolast modified: 9 years agoThanks for all of the input!
houseofsticks-oh my boys would think throwing the laundry over would be a blast but they'd likely try to throw it back up after it was washed and folded too! Thank you for all of the upper level tips. You are right - I'd want more than one source of light for sure. I'd want the bathroom accessible for the bonus area too - not so much a jack and jill. Good call on the ladder for getting out in case of fire. We'd have to go over that thoroughly.
pbx2 - your link didn't work - I'd love to see what you are building if you could link it again!
Grammy-that is exactly where my moniker came from - I love Autumn! Can't wait! No offense taken. We will build a barn also (think dh is more excited about that than the house) so we will house most of that stuff there. Yes I would love a roomy pantry but my focus right now has been on a kitchen in the corner with 2 points of light....and a screened porch which I think we'd use a lot. I have looked through oodles and oodles of plans but until recently only 1 story ranch style homes. I was curious after I saw the Don Gardner one I linked on here as it seems to be a good use of space - more room for dh and I and the kids separately. I continue to look as much as I can. We still have a bit of time but every time I think we are close...then there is something else we don't like. I think we'll end up having to marry a couple different ones to get what we want.
Worthy-totally agree with you but I am thinking of split level as a tri-level with 6 or so stairs down for the family room, 6 or so stairs up for the bedrooms and the kitchen/dining on the entry level. That is not what I am looking for at all. Or a bi-level when you come in and there is stairs either up or down - no thanks. I'd not like those either. This is more a 2 story but with the 2nd floor not using the whole entire footprint of the main level (hence .5).
deb-yes to the kids doing their own laundry - can't wait but we aren't quite there yet. Thank you for your input! Glad to hear that you didn't do cathedral either. I am really looking forward to getting away from that. I think entryway 2 story would be fine though. Do you have a basement? We were thinking of putting guest quarters there but I guess we'd not need to with the upper level.
As for the 2 acres - we want to keep much of it wooded/natural...and don't want to build a huge house - 2000 sq foot max. I started looking at 1.5 story to see if we could minimize footprint and not clear even more trees. We are headed there today to do some measuring and hopefully that will help narrow down our width and depth that we'd like to do.
Thanks everyone!
Houseofsticks
11 years agolast modified: 9 years agoOh, I other thought, make sure your ceiling height is Ours are only 7'3" which is a tad too low-8' would have been perfect same with upstairs too since we are too low for enough head clearance to us the bunk beds/loft beds.
Sorry if this seems like all the negatives but these are the shortcomings and if you eliminate these you'll have an ideal home.
PBX's link didn't work well for me for some reason but I was able to read the address: www.homesbybellevue.com they are building #3-they are beautiful.renovator8
11 years agolast modified: 9 years agoA 7-3 ceiling height in a habitable space would be a building code violation in my state.
I once tried to modify a split level and eventually gave up. It's a tough design limitation.
A 1 1/2 story design requires a second level that is substantially smaller than the ground floor so start with the space program when comparing house configurations.
Houseofsticks
11 years agolast modified: 9 years agoOn a side note I do feel like your loosing one of the best features available with this type of design, the vaulted living space. Everyone who visits in is always impressed with this feature and it gives a great opportunity to add light and a more spacious feel. This might not be the case with traditional sheetrock walls but with the logs the same color than makes the bedrooms warm and cozy can translate to dim and tight in the more public areas.
Addressing Ren8's habitable code violation this probably depends on your area our is 7' currently but I'd never build it at this height. Ours was built in 1978 so I'm not sure what the codes were then but in the loft and upstairs for resale be sure your aware that anything under a certain height (5' when we bought in 2000 but I heard this is no longer the rule when we had our last appraisal a few years ago, so he included it.). Anyway the area comps without this space may be lower when you sell. We weren't conserned as we knew we'd never want to move but something to consider. As long as you buy and sell knowing this upfront.
I do love the sloped ceilings for a cozy bed area. I like the design interest but it is not without limitations.
melsouth
11 years agolast modified: 9 years agoI can definitely appreciate your wanting to spare the trees on your lot.
I wish we had more mature trees.If you're considering a 1.5 story, why not think about a 2 story?
You wouldn't have to finish it all right away, of course, but it's always good to consider all the possibilities.
Alex House
11 years agolast modified: 9 years agoA few general points:
- The steeper your roof, the more habitable space you create on the 2nd floor. In terms of creating the volume of livable space, this is probably the cheapest thing that you can do - no added foundation, no added electrical or plumbing costs, etc, you're simply increasing the size of the rooms up there, the rooms that already exist.
-The wider your eaves, the higher becomes your roof/wall intersect point on the second floor, meaning that your habitable space gets pushed closer to the exterior walls. The added bonus of wider eaves also touches on marginal improvements in protecting walls from the elements and there are some solar gain/shading benefits as well.
-The higher your eaves, the higher becomes your roof/wall intersect point.
-Your roof need not intersect the walls at the top of the first floor, you can build short stub walls which elevate the 2nd floor be a couple of feet, thus giving you more habitable space on the 2nd and you still preserve the sloping roof with habitable space underneath look of a 1.5 story.
-If you find, or develop, a plan with a garage that is not embedded deep within your 1st floor, and you offset the garage and house at the point that they adjoin, you can roof over the gap, frame the space as a covered deck, create livable space over top of the gap on the 2nd floor - again, another relatively less expensive way to get both features compared to a ranch.
-If you're looking to isolate the master bedroom from the kid's bedrooms, the 1st and 2nd floor option is one way to achieve that goal however another option is to put isolate the master on the 2nd floor by creating a traffic barrier between the two wings - for instance, have the stairs stop at a landing and then split in two directions, the last few steps on the right lead up to the master wing while the last few steps on the left lead up to the children's wing. Now you have the stairs and the children's hallway buffering you from the children's rooms, meaning you're not sharing a common interior wall with their bedrooms and in terms of noise isolation this can compare favorably with a master on the first which has children's bedrooms directly above.
-In combination with the above, I believe that any bonus volume on the 2nd floor is going to be used less frequently for general living activities than similar space on the first floor, so I'd suggest increasing the footprint of the general living rooms on the first floor and moving the master to the 2nd, thus eliminating the bonus space. The added benefit is that the 2nd is now isolated away from the general noise of the living activities and this keeps the family together in near proximity, except for sulky teenagers holed up in their room and for parents wanting to escape the drama unfolding on the first floor.
-If stairs are a concern for you as you age in place, then think about doing future planning for an elevator. The space on the first floor can be a pantry or closet until needed and the space on the second can be a mini-laundry or closet until needed.
renovator8
11 years agolast modified: 9 years agoRaising the exterior wall top plate above the second floor involves structural bracing that takes up eave space and requires an engineer.
pbx2_gw
11 years agolast modified: 9 years agoPosted by Autumn.4 (My Page) on Sat, Aug 25, 12 at 8:47
pbx2 - your link didn't work - I'd love to see what you are building if you could link it again!Posted by houseofsticks (My Page) on Sat, Aug 25, 12 at 9:20
....PBX's link didn't work well for me for some reason but I was able to read the address: www.homesbybellevue.com they are building #3-they are beautiful.Let me try again here again
Here is a link that might be useful: Trying again
rosie
11 years agolast modified: 9 years agoI don't know if someone has hit this point yet, but 1.5 story home of the same square footage as a 2-story one has more square footage on the main floor where most of the living takes place--they have to have a larger footprint to accomplish that. (Costs more, a bit of a luxury in that respect.)
Of course, many of them scarf up a whole lot of that main floor for very large master suites so that the living and dining rooms end up just as small (open or closed plan, FRMs and LRMs in 1200 and 3200 sq ft homes surprisingly often have only room for one good seating group, these days in both other groups instead perching at a counter and/or gathering around a breakfast table, heading for the front room, etc.). Nevertheless, 1.5s offer the option of developing comparatively spacious living areas for their size.
Another factor, of course, is the large area under the roof typically given over to increasingly larger garages in both plans. This does mean, though, that 2-stories have even more extra space allocated upstairs to secondary uses while, again, the main floor is relatively cramped compared to their entire square footage.
Upstairs bedrooms in 2s typically sell in most regions (rare so more desirable in Los Angeles :) for more than 1.5s for obvious reasons. Other than that, to me it's mainly a space allocation issue. Our master is in our attic, extra bedrooms in the walk-out basement (children long gone) so I could get the relatively spacious 1400 square foot active living areas I wanted.
Alex House
11 years agolast modified: 9 years agoOur master is in our attic, extra bedrooms in the walk-out basement (children long gone) so I could get the relatively spacious 1400 square foot active living areas I wanted.
Yeah, this. I'm looking for a ballpark sq. footage of 1,300-1,500 on the main, consisting only of LR, DR, Ki, powder room and mudroom, with everything else up on the 2nd or in the basement. My problem is that with an attached garage I have TOO MUCH space on my second. The obvious solution is to reduce my 782 sf 2 car garage, to reduce the size of the kitchen, etc but that doesn't sit well with me because I want an oversized garage for my automotive toys, I want a big kitchen and I want a small footprint house. The better solution is to create more generous space for the masterbath, more generous space for the closets, etc and then leave a bunch of space unfinished for some future owner to figure out what to do with.
EngineerChic
11 years agolast modified: 9 years agoWe have a 1.5 story that we put a full shed dormer on the back and a partial on the front.
This was our inspiration:
{{gwi:21763}}So we took the roof off of our house:
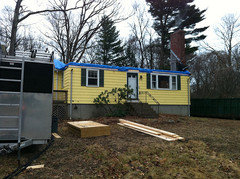
And added it back as a 14:12 pitch with the shed dormers as 7:12. It gives us 8'6" ceilings in the most of the upstairs and they clip a little bit on the edges of the room:
I love Capes. This is our 4th house and our second cape. We also owned a ranch and a Victorian. Some of the things I love are that the house looks less imposing from the street, and there isn't a huge wasted attic, and the first floor tends to be squarish compared to some other styles (like row houses, colonials, ranches, and splits). From a con ... They don't do formal well - you know the look of a big brick house decked out with Christmas lights and wreaths in every window? That's hard / impossible to do with a cape. You tend to have a central stairway that can cut the house in half, unless you plan for it to be partially open. Even so, it's about impossible to do a big great room with a stairway in the middle of it (if you want the traditional great room with no division between kitchen and family room).
Good luck with your decision. And, when I sing the praises of capes I am not trying to disrespect other house styles. They all have their benefits, in our case we moved out of a cape and couldn't wait to get back to it. But different strokes for different folks!
autumn.4
Original Author11 years agolast modified: 9 years agoThank you all for the response!
Spent 3.5 hours out there cleaning up the clearing to get a better visual and measurements. It's cleared all the way to the back property line and at this point we will have to clear some trees to the front no matter what due to the 40 ft. setback from the property line. There are neighbors on either side so we'd prefer not to clear more those ways to keep the privacy. At this point the ranch we liked is far too wide so we need to scale back width or go with a 1.5 which more and more I am liking the idea of.
The plan now is to continue cleaning up the woods - thinning the smaller or unhealthy trees in the front to allow for better growth for the healthy ones and see how the clearing takes shape. We are also planning on going to the fall parade of homes to hopefully walk through some 1.5 story homes and see how that resonates.
pbx2-thanks for reposting. Very nice home - very homey feel! Do you know how deep/wide it is? It looks to be at least 75 feet deep.
melsouth-I guess didn't consider a full 2 story because I really prefer the master br on the mainfloor - now and for when we are older and not feeling like doing the stairs. There are many mature oak trees and pines that we are trying to avoid cutting. I think we can for the most part be successful with that. I will be taking pics along the way as it changes.
Alexhouse - thanks for all of the great information - we are looking to have a screened porch so it will have a roof but I had not thought of the protection/shade that the rooflines coming together would offer. Excellent point. My main concern is views - which are all wooded but I don't want bedrooms taking up some of the prime real estate, esp. when eventually they will be unoccupied. That's why we started thinking about the possibility of a 1.5 story.
Renovator8-I will definitely be consulting an architect before all is said and done. Wouldn't dare try that on my own!
Rosie-most of our space I want allocated to the great room/kitchen/eating or public portions of the house as thats where most of our time is spent. We are also kicking around the whole basement thing. Right now we are in a ranch with a finished basement and that has a 'spare' bedroom/bathroom also. We figured on doing the same thing with the new build as well for guests but thought we could also put bedrooms down for the boys as well if we wanted. For some reason though it feels more natural to have them up vs. down.
Engineerchic-wow, very nice. So you keep coming back to them. I've always liked the look of a cape on the outside but I don't think I've ever been in one. I'm okay with not doing formal well so that would work out fine, lol! I am hoping to be able to do great room, dining, kitchen across the back but not have it all open from the front door, that is proving difficult with both ranch and 1.5 story given our size/budget constraints. I do like the more squarish too - something different (for us anyway).
Thanks again for all of the feedback.
pbx2_gw
11 years agolast modified: 9 years agoPosted by Autumn.4 (My Page) on Mon, Aug 27, 12 at 6:42
pbx2-thanks for reposting. Very nice home - very homey feel! Do you know how deep/wide it is? It looks to be at least 75 feet deep.
Thank you for your comments!As mentioned briefly before, we tweaked the original design just slightly while keeping the footprint relatively the same.
The house is now @ 82x34; Upstairs is 34x34.
Total are ~2k on 1st floor & ~1k on 2nd.We've upped the design by ~500 feet & added an extra bathroom upstairs & squeezed out a flex/loft area by the stairs.
ps- We don't have room for a barn on our property but our detached garage affords us usable area if we ever wanted to build another room above.
Right now, it was a luxury we couldn't fit into the budget.autumn.4
Original Author11 years agolast modified: 9 years agopbx2 - wow that is DEEP! We need to find a dimension we are comfortable with and go from there. In our particuar circumstance we could end up with a deep house on a wide lot which sounds odd but given the land and tree situation that might be best. This process is exciting and frustrating all at once. We haven't yet met with anyone to see what the cost would be...scaring me to think about it but that is the next step after we decide on something. Our current home is 1450 sq. feet with 3 bedrooms and 2 1/2 baths all on the main level. It definitely has all of the necessities but is also very cramped in spots. We are trying to stay at 1900-2000 sq feet not counting the basement....struggling and yet I think it's funny because we have all the same things in 1450 sq. ft.. It seems to jump over 2,000 quite easily.
houseofsticks - forgot - thanks for the thoughts on the upper level. Definitely like the bathroom switch to the extra space there and am thinking of possibly doing built in drawers or something like that on the 'knee' wall side to avoid having dressers.
pbx2_gw
11 years agolast modified: 9 years agoYeah Autumn.4 - we call it the dragon.
it looks similar to the cottage1 pictures of our builder's first custom home on that website.
The good thing is, we don't have a driveway really out of the garage ;).
But it does still feel homey & every inch will be used as opposed to be empty & heated & cooled ($$).
Good luck with your search. It's a journey that will lead to discovery.
autumn.4
Original Author11 years agolast modified: 9 years agoI will check out the pics! I do love the cottage feel/look - kind of think you get that more with 1.5 - 2 story homes.
Those are the 2 things bugging me - garage blocking window space (but with our winters not open to giving the attached garage up) and with a ranch the 2 bedrooms that will not always be occupied also taking up window space. I know it will be a long while but once they do move on that will likely be wasted main level space.
Alex House
11 years agolast modified: 9 years agoThose are the 2 things bugging me - garage blocking window space (but with our winters not open to giving the attached garage up)
Here are a few more points to consider.
Kitchen should face east so it catches the morning sun. Then later in the say, when heavy dinner time meal preparation is taking place, the kitchen is out of the sun.
Most windows should face south so you can capture solar gain.
The windows that face west should have, ideally, a porch with an overhang.
And now to your concern, why not place the garage on the north side of the house to act as a buffer to heat loss and put no windows on that side?
Of course, matters are never ideal, and you might have the most terrific views on the north, but the above might be worth thinking about. Arrange all of the primary living spaces on a semi-circle covering east to south to west and then put the mudroom, laundry, bathroom, closets, etc along the north wall, adjoining the garage, and you don't end up losing much light because the light is going into the areas of the house that are lived in and not into the utility areas of the house.
autumn.4
Original Author11 years agolast modified: 9 years agoAlexhouse-thanks for painting that mental picture. Relieved as our house will face west and with the current drive our garage would be on the north side. :) And every plan we've liked has a covered front porch.
The configuration I am hoping to achieve (at least what is in my head right now) is garage with kitchen/dining behind it so both on the north/east side. Great room in the middle and then master on the south side. We originally really wanted split bedrooms but I think they will likely be on the same side but different hallways if we do end up with a ranch. Otherwise it would be the 1.5 and we'd still have this layout - happy it is optimum for sun exposure!
If we go with a ranch it will likely be something like this:
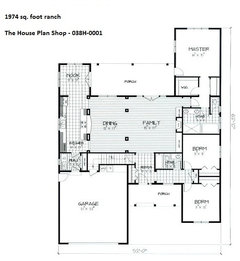
I just found this one today. Not near enough mudroom and no 1/2 bath but in general this is what I think we'd do if we stay with a ranch.
DLM2000-GW
11 years agolast modified: 9 years agoAutumn I am closely following your thought process because your goals closely mesh with mine although we are in vastly different life phases! If - BIG IF - we build, I go back and forth from ranch to 1.5 story.
AlexHouse that was a terrific run down of use of space equating to orientation. I appreciate the simplicity of that explanation. We are just in the *thinking about this stage* because we are really unhappy with what we've seen for sale and I never thought I'd say that.
Alex House
11 years agolast modified: 9 years agoThis sketch took me only two minutes to do so don't look at it as anything other than a means to illustrate the points I raised above.
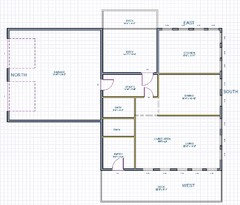
Kitchen gets morning sun. South wall gets lots of light during the day and also has the principal rooms in which day-time activities take place. The western wall gets the hotter day-time sun and also benefits from an 8'-10' porch to block the summertime sun blasting into the home. The north gets the garage and the utility rooms. The porch has 3 walls and can be roofed over. I've included an extended porch to illustrate a combination of covered and uncovered porches together.
In this mock-up, the bottom floor has a 1,063 sf footprint. When the 2nd floor is built on top, over the garage and over the porch, you have 1,885 sf up there. Of course, some portion of that is going to be unusable due to the low ceiling height and you can play around to develop a zone that's to your liking.
Another point comes to mind - most people on this forum are not keen on a 24x24 garage as being an adequate size for 2 cars and I'm one of them. In my jurisdiction, the planning and tax departments value attached garages at far less than they do livable interior space, so a cheap way of getting more livable, or expandable to livable, space, is to build a bigger garage and then put a high pitched roof overtop of it.
pbx2_gw
11 years agolast modified: 9 years agoOne of the big thing our builder really focused on was the orientation of the house.
He basically ticked most of Alexhouse's boxes specifically:
Front Porch - West
Rear Master Bath + garage - East
Dining Room + Living Room - South
Kitchen - North.Amazing what comfort this can provide for your family.
Here is a link that might be useful: Home Orientation Thoughts
autumn.4
Original Author11 years agolast modified: 9 years agoWow - thank you so much for taking the time to do this. So if we were to do a 1.5 story with the master on the main level, where would you put that, behind the garage then?
We are continuing to discuss ranch vs. 1.5 and right now as far as usable living space we are leaning toward 1.5. I was thinking the master/office space on one side and then the kitchen, dining, great room on the other. We do want a screened porch also. Would you move the great room from the center of the house below to the front where the dining study is and move the study to where the great room is? Scaling is obviously going to need adjustment. We don't really need 2 bedrooms on the mainfloor so we were thinking of making the kitchen larger and just one eating space, plus a den - not huge but usable. This is pretty deep-48w x 66 deep. I would be happy going more square. Still plan searching but I do like the basic elements in this one (and the exterior).
Is this what you'd recommend (very rough using paint), or flop great room and study although I think it'd be dark. I would move the porch off the dining room then also:
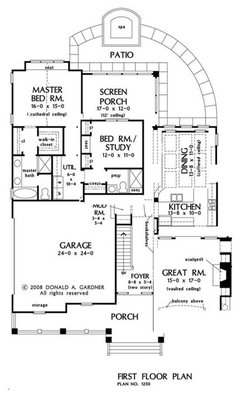
Thank you for the garage tip also - I thought 24x24 was rather large? We will be getting an oversize door for sure.
pbx2 - thank you also - I will be reading that shortly! These are the things that you can incorporate at the beginning if you *know* about them. I have never really given it a thought in our current house but now that I read - our kitchen, dining is definitely HOT in the morning. Bedrooms where they are stay relatively cool. And would you believe not a single window on the south side. Subdivision living for you.
dlm2000 - the more the merrier - it's nice to not go through this alone! I don't have much of my own knowledge to share but I have learned a lot already.
Thank you both!
autumn.4
Original Author11 years agolast modified: 9 years agoAlex House
11 years agolast modified: 9 years agoSo if we were to do a 1.5 story with the master on the main level, where would you put that, behind the garage then?
My thought process would be to first determine priority of room placement in the most ideal location for the use of the room and then if conflicts between room placement develop then rank by how much time is spent and how time is used for each room as well as the importance of that use compared to the importance of the uses for the other rooms. If watching the sunrise from your bed pays off with more enjoyment than having the sunrise and morning sun striking your kitchen, then plan accordingly.
For instance, do you plan on using your master suite as a parental get-away from the kids, using it during the day or will your non-sleeping uses be restricted to evenings only, meaning that any views from the rooms would be lost to the darkness of the night? If the views are not important, I'd bury the master suite near the garage in the above sketch. If however, views and day time use are important, then I'd move the master to the east/south/west walls, perhaps right off the entry or in the back off of the kitchen. I'm not necessarily saying to put the master off the entry or off the kitchen, though you could, I'm just using these as examples that reference the above sketch.
The way I'm designing my own home is to use a very self-reflective process which tries to understand how I actually live my life rather than trying to contort my lifestyle into architectural trends which presuppose how people SHOULD live their lives.
So, to continue on the questioning, why exactly do you appreciate a main-floor master? Is it so that you can avoid stairs? Is it so that you can hear the comings and goings of the kids at night as they try to leave the house, is it because you don't want the kids too near your bedroom, is it because you don't want noise transmission from the master to be easily heard by the kids, and so on? Once you can articulate to yourself why you want something then you can find the best solution for your plan, rather than adopting a cookie-cutter approach. For instance, what I found amusing in some plans was a main floor master with a child's bedroom directly over it on the 2nd. Now, to me, if the goal was to reduce noise transmission from either the child's room to the parent's room or vice versa, the separation by floor, while having intuitive appeal, would fail to achieve the mission. The example I used in an earlier comment was to have a master suite separated by a stairway corridor AND a children's hallway which together create a 7'-8' dead zone, possibly with some walls other than the master and child's bedroom walls also added in between. There are no common walls shared, there is a huge dead zone in between and the goal of reducing noise transmission is, I believe, better served than a downstairs master with an upstairs child's bedroom directly over top, sharing common ceiling/floor as well as sound transmission paths down the walls. Of course, if sound transmission has nothing to do with the appeal of a downstairs master suite, then what I've sketched out is a solution to a problem which doesn't exist, or doesn't matter.
I was thinking the master/office space on one side and then the kitchen, dining, great room on the other.
That makes sense to me.
Would you move the great room from the center of the house below to the front where the dining study is and move the study to where the great room is?
Lots of configurations can make sense, but they must make sense in relation to how you envision yourself using the space and the particulars of your lifestyle and preferences.
I'd say grab some graph paper, or even blank paper, and just block out the rooms and see how they interplay with each other, note how you foresee traffic patterns within and throughout the space, imagine daily routines taking place within the space. Once you have an idea of how you live, or how you want to live in the new space, then get the graph paper and try to get a better handle on size and furniture placement, and traffic patterns and by the end of this process you should have a very good understanding of how you want the space to be configured.
I did the same for my house and this has resulted in me doing away with a formal living room from the now traditional LR/FR combo pack and reallocating the space elsewhere in the home, such as combining the entry with the LR space in order to create a larger sense of space/volume, has led me to create a larger kitchen than would be warranted in relation to the size of the informal living room, has led me to other design changes that likely violate what trained architects use as benchmarks for how homes should be designed.
Thank you for the garage tip also - I thought 24x24 was rather large? We will be getting an oversize door for sure.
I'd say measure your cars, block out a 24 x 24 space on your lawn, use cardboard boxes or something else to fill the space of your cars, then throw in the other junk you're likely to store alongside the walls of the garage, and see how much space you actually need. Try to get out of your car and see if the door bangs the wall or the other car. A 24 x 24 garage is actually pretty good considering that many designed give a 20 x 23 or something similarly ridiculous.
autumn.4
Original Author11 years agolast modified: 9 years agoAlexhouse-thank you again for all of the thought you've put into your responses. I have to remind myself to look at the big picture (does it have the rooms we desire) as well as the detail of where they are located inside, sound barriers and all and of course the exterior.
We definitely don't use the master as a retreat so I'm fine with it being on the north side of the house. When morning sun hits we'd actually have our heads on the north wall so the sun/moon wouldn't be shining in our eyes. We spend the majority of our time in the kitchen/dining/living rooms.
I did find a plan yesterday with a huge garage - 21 x 29! It's a little excessive since we will have a separate barn. There are things we will keep in there besides the cars but I doubt we'd need 29 ft. We did some measuring today on our current garage as well as out at the property to see how the placement would be-the garage will have to be shortened to probably 24.
I like this one pretty well, seems to have little wasted space. But I think anything will need some changes. I am a little surprised I guess that even starting somewhat from scratch there are still always trade-offs.
Overall I think the room placement is good but the kitchen is a little troubling - reminds me too much of my current one! I would want windows on the outside wall for one thing...but then there will be almost NO uppers. And the triangle seems a bit off to me or in the traffic zone. At any rate - I've attached it below for fun.
Thank you all again. I am sure I'll have more questions as this process continues.
kirkhall
11 years agolast modified: 9 years agoI like this latest one. The kitchen reminds me, at least at first, of Bevangel's real kitchen... She has posted it a few times, so maybe see if you can find it to compare.
I like the general placement of things/rooms here. (Is this a plan you found, or developed)? I think I would figure out how to swap fridge and stove general locations.
And, I think it a bit odd, perhaps, to have a view of the garage door from the breakfast area. But, it isn't from the main living area, so it might not be as odd as at first it seems.
autumn.4
Original Author11 years agolast modified: 9 years agoKirkhall-I found it (amazing the different results you get when you change your google search just a little bit). It's also on house designers.com. Flattered that you'd think I could come up with something like this, lol!
I like the ease of entry from mud to kitchen but yes I guess you are right there will be a view from the dining room. I think it is like bevangel's also. I wouldn't do raised bar though with the kiddos. The other thing is - we really need a small office/landing zone so I was thinking of turning the pantry into one and adding a window there. The other side of the UP stairs will have to be the DOWN so I will lose that closet also. I'm hoping I can add a pantry cabinet. The most unsettling part at first glance I guess is that there would be very few uppers and I'm not sure I'll have enough space. I need to lay it out on graph paper. The fridge would have to move (dh does not agree but he's not the cooks so.....).
The living room is 19ft wide - wondering if I could steal a foot or so from it, or bump the peninsula out from the wall making it more island and then I could put something against that stair wall. I found an old post with a layout very similar but now I can't find it back to attach it!
I am still searching but if we get more set on this then I'll post in kitchens. A few have already helped with another plan I had before we realized the house was too wide and not feasible - hence moving to a 1.5 story.
So here is the link. The exterior is kind of busy compared to the other one with the large front porch that I liked. I have a feeling it is a mix of styles with its busyness....
Thanks!
Here is a link that might be useful: Link to Plan
kirkhall
11 years agolast modified: 9 years agoI'm not sure I'd want lose all the pantry and closet space. (as you point out, there is only 1 wall for upper kitchen cabs, so the pantry is important in this design). To do what you suggest, I'd take some of that garage length and expand the mudroom area by 3' minimum so that you could get a drop zone along the stair wall and still keep your hallway. You could get that small office/landing zone in this mudroom space (almost like sweet.reverie did with a walk through office in her floorplan that Bevangel helped develop).
autumn.4
Original Author11 years agolast modified: 9 years agoI found the kitchen that is similar in layout - but the floorplan is 500 sq ft larger (we are maxed out at 1700ish sq feet) and I can't make out the dimensions. I included a link. It's FosaMax's layout.
At any rate - you are correct. We were thinking of moving the garage space out so it's flush with where the laundry room comes out to. Not sure if that is exactly 3 feet. I was hoping to put the cubbies along the stairwall so it's right when you come in but not sure that will work as the depth addition I would get would be along the garage wall...
There are many things I want space for in the mudroom (I wish this plan came with more dimensions on the floor plan view)! My 'wish' list includes space for 4 cubbies with hooks/drawers/outlets, broom closet area, chest freezer (smaller one), area for dog food/water and storage.
I kind of was hoping for a little more of an office 'nook' where I could have the laptop - bills/mail/school papers/church papers and sit there on occasion. All that stuff right now is in my 10x10 kitchen - drives me nuts. I guess I just don't want to readily SEE the clutter, not as if it will actually go away! I suppose getting it out of the kitchen is a bonus in and of itself!
Somehow I also have to figure out a place for a large HEAVY upright gunsafe (it's not terribly wide but it's tall - probably 28" wide and 70" tall)...preferrably in the master closet but again - not sure how big it is by looks. I am guessing 10x10 maybe? It's heavy enough that I don't want to move it into the basement without having a walk out.
Thank you for your input!
Here is a link that might be useful: FosaMax L Shaped Home Layout
autumn.4
Original Author11 years agolast modified: 9 years agoI forgot - I also found Bevangel's kitchen plan - VERY similar but 16x12.5. The has her stove on the same run as the sink but against that back wall. If I bumped the peninsula out I may have room to do it but as drawn that area has no room to put something against it.
panzer1
11 years agolast modified: 9 years agoI lived in a 1.5 story home about 10 years ago and found the half walls to be really wasted space (the walls were to low to really out anything in them and when I tried I always ended up hitting my head!) That being said, I've seen some really cool ideas lately that put that space to better use. One was a bed between two walls with drawers underneath and the headboard at one end and the other was built in bookshelves. I also have some friends who made a little play area for their kids (who were young at the time), it is like a built in playhouse for them.
lyfia
11 years agolast modified: 9 years agoA 24x24 garage is a very decent size. My old house had that and I had a F350 long bed and an SuV parked in there with room to spare even with having cabinets all on the walls around the garage.
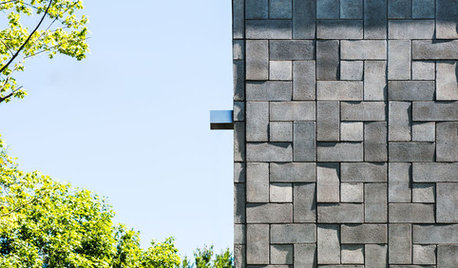

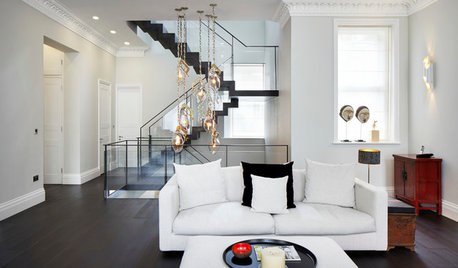

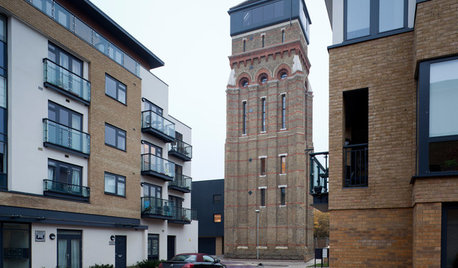

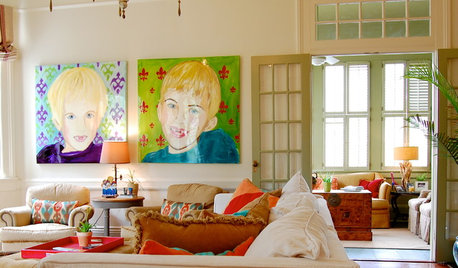


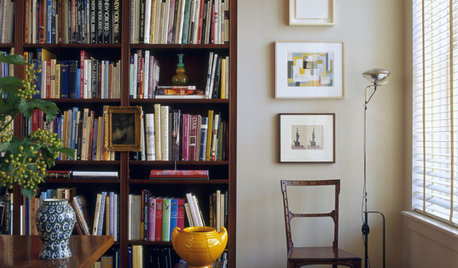






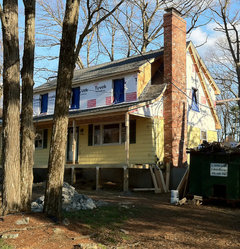
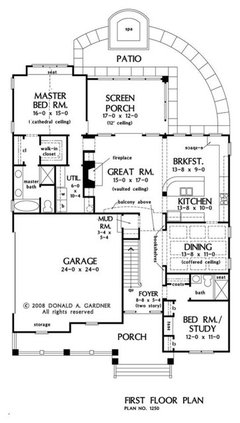
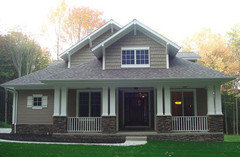
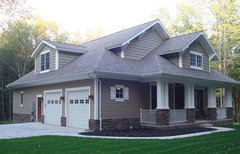
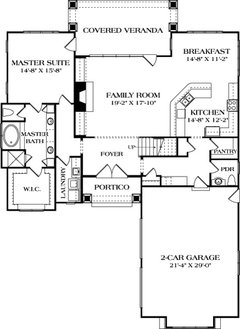
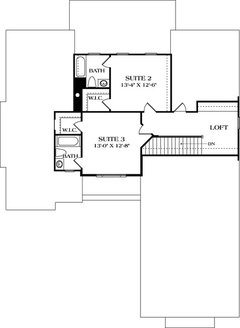




kirkhall