Cozy lake cottage addition--need help with floorplan!
chwtom
10 years ago
Related Stories
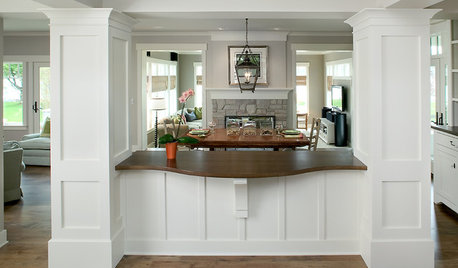
HOUZZ TOURSHouzz Tour: Cozy Elegance by the Lake
Contemporary cottage details and family-friendly layout creates a welcoming home for 5
Full Story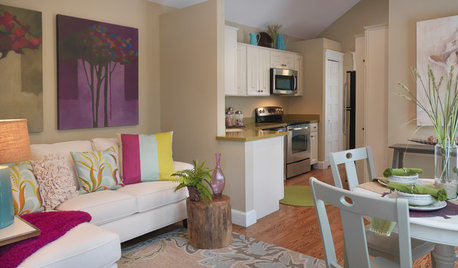
SMALL HOMESHouzz Tour: Comfy and Cozy in 630 Square Feet
This Maine cottage's clever layout, thoughtful storage and hosting abilities show that downsizing doesn't have to mean doing without
Full Story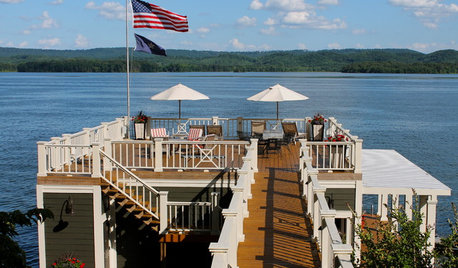
HOUZZ TOURSMy Houzz: Cozy Alabama Lake Retreat
Antiques, travel treasures and rich colors warm up an interior designer's summer home on Alabama's Lake Guntersville
Full Story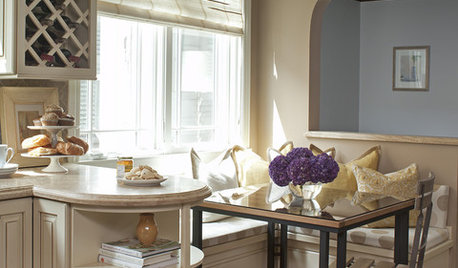
KITCHEN DESIGN12 Cozy Corner Banquettes for Kitchens Big and Small
Think about variations on this 1950s staple to create a casual dining spot in your home
Full Story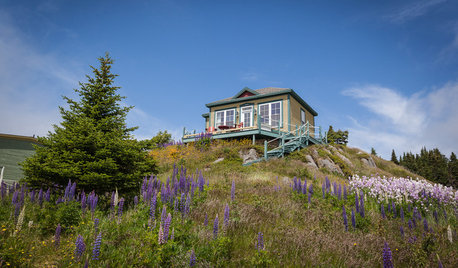
HOUZZ TOURSMy Houzz: Cozy Seaside Cabins Welcome Friends and Family
Compact hilltop structures in a coastal Canadian community let family, friends and the owner bed down with beautiful views
Full Story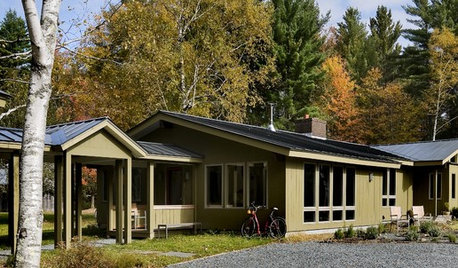
HOUZZ TOURSHouzz Tour: Open and Cozy Family Space
Ranch Re-dressing Creates Light, Airy Home on Original Footprint
Full Story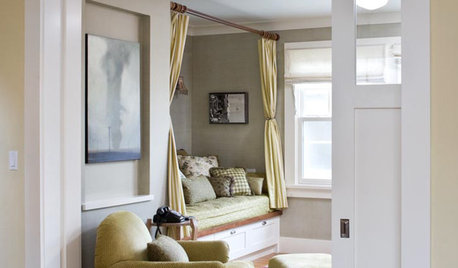
BEDROOMSCozy Up in a Built-In Bed Cubby
Curl up in a welcoming sleeping nook, built-in or simply set off with a romantic curtain
Full Story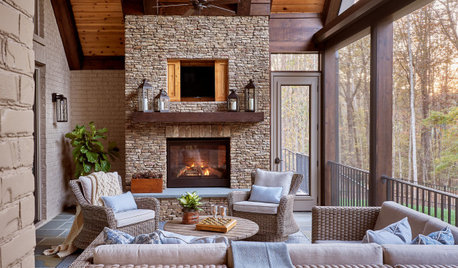
PORCHESGive Your Outdoor Rooms a Cozy Winter Makeover
If you live in a mild climate, enjoy days and evenings on your porch or patio with these tips for staying warm and comfortable
Full Story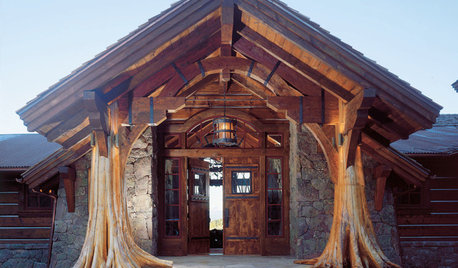
THE ART OF ARCHITECTUREOutside In: You, Me and Nature, Cozy Together
From reclaimed tree trunks to soaring coastal views, designers and homeowners are finding ways to bring the inspiring outdoors inside
Full Story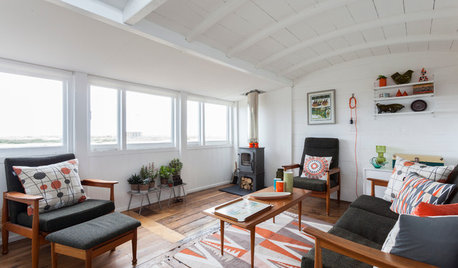
HOMES AROUND THE WORLDHouzz Tour: Former Train Car Now a Cozy Beach Home
On a wild beach in southern England, a restored railroad car is a relaxing coastal getaway for its creative owners
Full StoryMore Discussions










chwtomOriginal Author
ILoveRed
Related Professionals
Oakley Architects & Building Designers · Parkway Architects & Building Designers · Carnot-Moon Home Builders · Centralia Home Builders · East Ridge Home Builders · Lansing Home Builders · Alhambra General Contractors · Corsicana General Contractors · Cottage Grove General Contractors · Forest Hills General Contractors · Haysville General Contractors · Highland City General Contractors · Midlothian General Contractors · Pine Hills General Contractors · Waipahu General ContractorschwtomOriginal Author
SJ15106
ILoveRed
chwtomOriginal Author
chwtomOriginal Author
chwtomOriginal Author
kirkhall
chwtomOriginal Author
kirkhall
chwtomOriginal Author
chwtomOriginal Author
kirkhall
Houseofsticks
bevangel_i_h8_h0uzz
chwtomOriginal Author
bevangel_i_h8_h0uzz
robin0919
kirkhall
chwtomOriginal Author
bevangel_i_h8_h0uzz