Summerfield and Others, have a look at this floor plan please!
niteshadepromises
11 years ago
Featured Answer
Comments (26)
niteshadepromises
11 years agolast modified: 9 years agosummerfielddesigns
11 years agolast modified: 9 years agoRelated Professionals
Central Islip Architects & Building Designers · Parkway Architects & Building Designers · Fredericksburg Home Builders · Lansing Home Builders · Ocean Acres Home Builders · Prichard Home Builders · Dardenne Prairie General Contractors · Fridley General Contractors · Gallatin General Contractors · Lakeside General Contractors · Mililani Town General Contractors · Park Forest General Contractors · Red Wing General Contractors · Rolla General Contractors · Williamstown General Contractorsniteshadepromises
11 years agolast modified: 9 years agoniteshadepromises
11 years agolast modified: 9 years agoniteshadepromises
11 years agolast modified: 9 years agoniteshadepromises
11 years agolast modified: 9 years agokirkhall
11 years agolast modified: 9 years ago_sophiewheeler
11 years agolast modified: 9 years agoniteshadepromises
11 years agolast modified: 9 years ago_sophiewheeler
11 years agolast modified: 9 years agoniteshadepromises
11 years agolast modified: 9 years agoniteshadepromises
11 years agolast modified: 9 years agogaonmymind
11 years agolast modified: 9 years agoniteshadepromises
11 years agolast modified: 9 years agobevangel_i_h8_h0uzz
11 years agolast modified: 9 years agoniteshadepromises
11 years agolast modified: 9 years agoniteshadepromises
11 years agolast modified: 9 years agobevangel_i_h8_h0uzz
11 years agolast modified: 9 years agoniteshadepromises
11 years agolast modified: 9 years agobevangel_i_h8_h0uzz
11 years agolast modified: 9 years agoniteshadepromises
11 years agolast modified: 9 years agoniteshadepromises
11 years agolast modified: 9 years agobevangel_i_h8_h0uzz
11 years agolast modified: 9 years agoniteshadepromises
11 years agolast modified: 9 years agoniteshadepromises
11 years agolast modified: 9 years ago
Related Stories

HOME OFFICESQuiet, Please! How to Cut Noise Pollution at Home
Leaf blowers, trucks or noisy neighbors driving you berserk? These sound-reduction strategies can help you hush things up
Full Story
HOUZZ TOURSMy Houzz: Hold the (Freight) Elevator, Please!
Industrial style for this artist's live-work loft in Pittsburgh starts before you even walk through the door
Full Story
BATHROOM DESIGNUpload of the Day: A Mini Fridge in the Master Bathroom? Yes, Please!
Talk about convenience. Better yet, get it yourself after being inspired by this Texas bath
Full Story
DECORATING GUIDESPlease Touch: Texture Makes Rooms Spring to Life
Great design stimulates all the senses, including touch. Check out these great uses of texture, then let your fingers do the walking
Full Story
SUMMER GARDENINGHouzz Call: Please Show Us Your Summer Garden!
Share pictures of your home and yard this summer — we’d love to feature them in an upcoming story
Full Story
OUTDOOR KITCHENSHouzz Call: Please Show Us Your Grill Setup
Gas or charcoal? Front and center or out of the way? We want to see how you barbecue at home
Full Story
REMODELING GUIDESHow to Read a Floor Plan
If a floor plan's myriad lines and arcs have you seeing spots, this easy-to-understand guide is right up your alley
Full Story
REMODELING GUIDESRenovation Ideas: Playing With a Colonial’s Floor Plan
Make small changes or go for a total redo to make your colonial work better for the way you live
Full Story






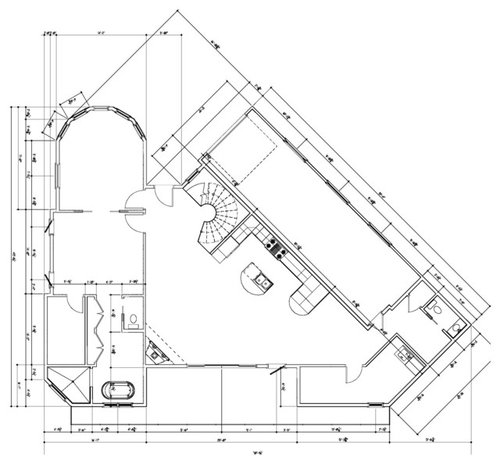
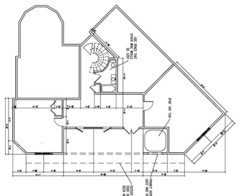




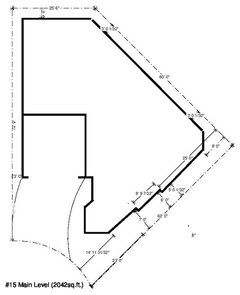

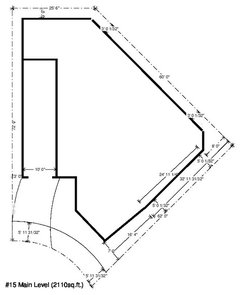



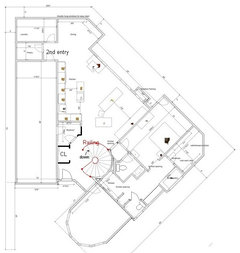





summerfielddesigns