Side Load Garage that is inside the footprint?
autumn.4
11 years ago
Related Stories
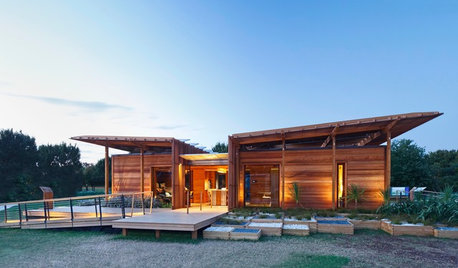
GREEN BUILDINGStudents’ Award-Winning Home Leaves Small Footprint
A cost-effective, solar-powered New Zealand prefab home has good looks to match
Full Story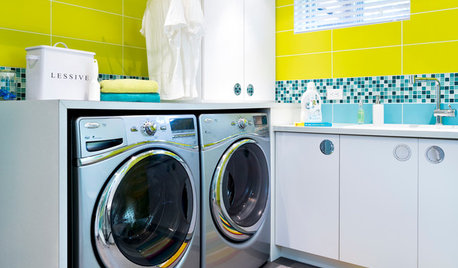
MOST POPULAR8 Ways to Add a Load of Color to Your Laundry Room
Give a tedious task a boost by surrounding yourself with a bold, happy hue
Full Story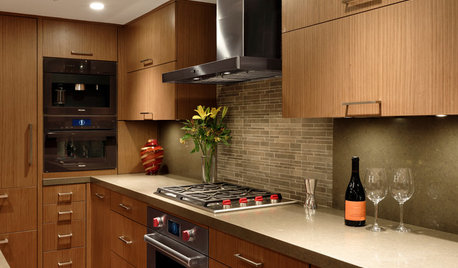
SMALL KITCHENSThe 100-Square-Foot Kitchen: Fully Loaded, No Clutter
This compact condo kitchen fits in modern appliances, a walk-in pantry, and plenty of storage and countertop space
Full Story
STUDIOS AND WORKSHOPSStudio Tour: Garage Keeps the Wheel of Creativity Turning
Step inside potter Lisa Russell's converted garage and find out how she creates her ceramics at home
Full Story
HOUZZ TVHouzz TV: Step Inside an Industrial-Chic Forever Home
See how a former commercial space becomes an art-filled dream home for 2
Full Story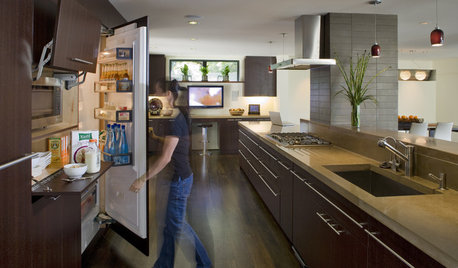
HOUSEKEEPINGHow to Clean Your Fridge, Inside and Out
Keep your refrigerator clean and fresh, while you gain storage space and lose those ‘UFOs’
Full Story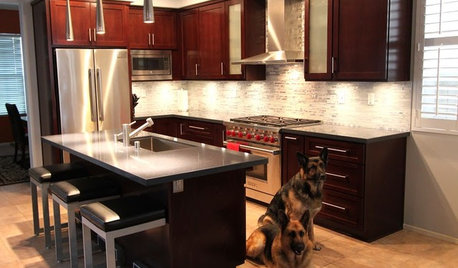
BEFORE AND AFTERSReader Project: California Kitchen Joins the Dark Side
Dark cabinets and countertops replace peeling and cracking all-white versions in this sleek update
Full Story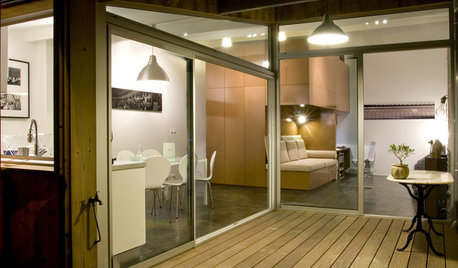
GARAGES6 Incredible Garage Conversions
Trading car storage for capacious living space, these garage conversions leave their former incarnations in the dust
Full Story
GREEN BUILDINGGoing Solar at Home: Solar Panel Basics
Save money on electricity and reduce your carbon footprint by installing photovoltaic panels. This guide will help you get started
Full Story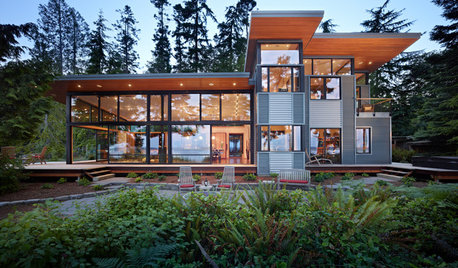
HOUZZ TOURSHouzz Tour: Natural Meets Industrial in a Canal-Side Washington Home
Wood and steel mix with copious glass in a contemporary new build that seamlessly transitions to the outdoors
Full StoryMore Discussions






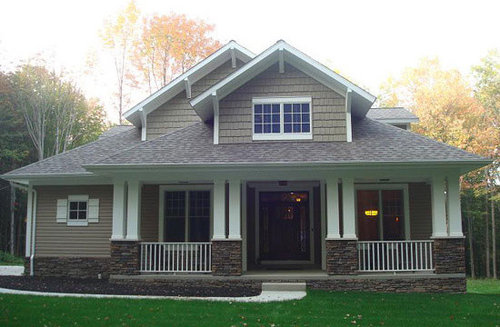
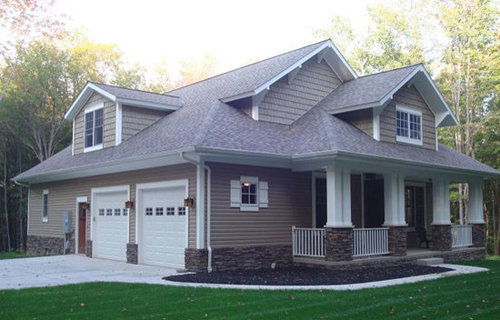



kirkhall
autumn.4Original Author
Related Professionals
Bull Run Architects & Building Designers · Middle River Architects & Building Designers · Clarksburg Home Builders · Fort Worth Home Builders · North Ridgeville Home Builders · Puyallup Home Builders · Tampa Home Builders · Bell General Contractors · Browns Mills General Contractors · Catonsville General Contractors · Country Club Hills General Contractors · Leon Valley General Contractors · Mount Vernon General Contractors · Norridge General Contractors · Titusville General Contractorsdavid_cary
nini804
autumn.4Original Author
LuAnn_in_PA
chiefneil
worthy
kirkhall
autumn.4Original Author
autumn.4Original Author